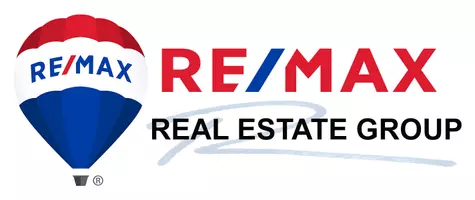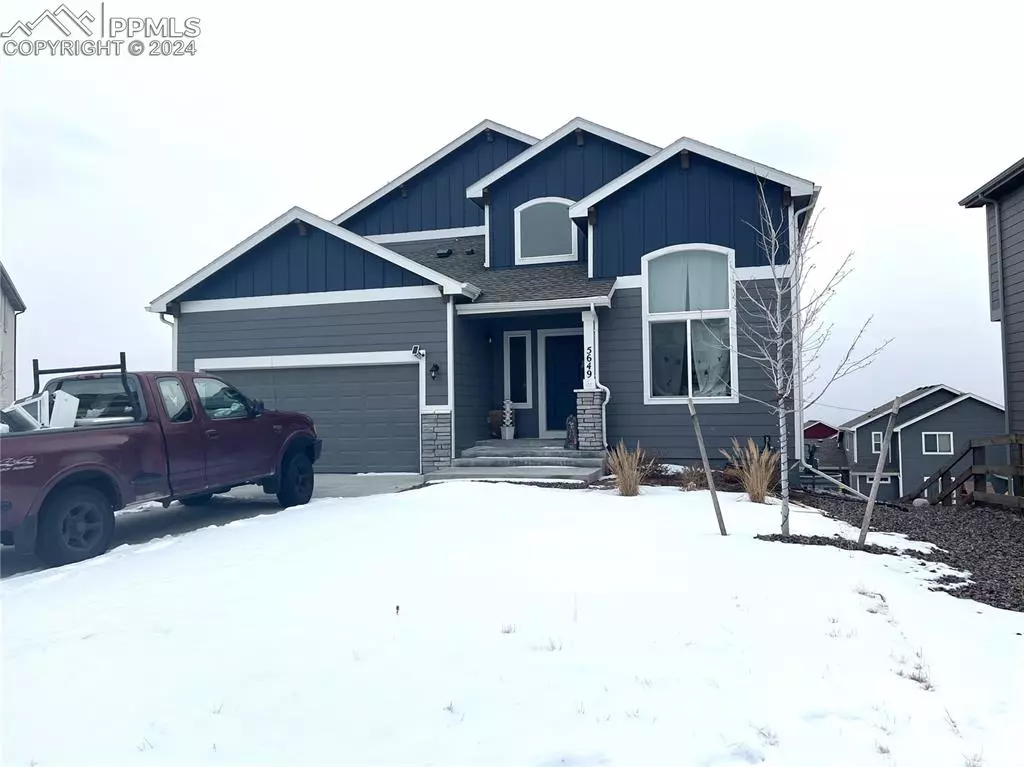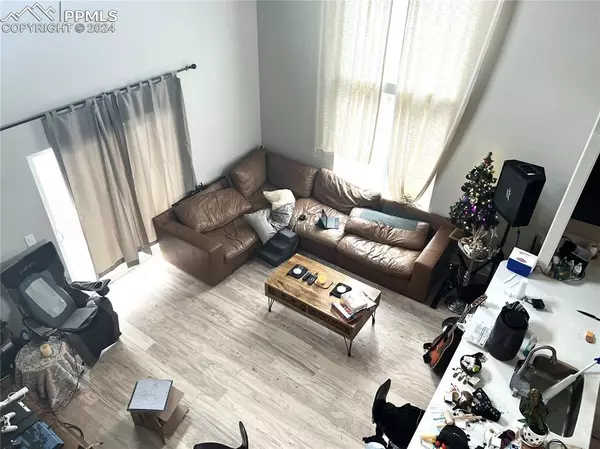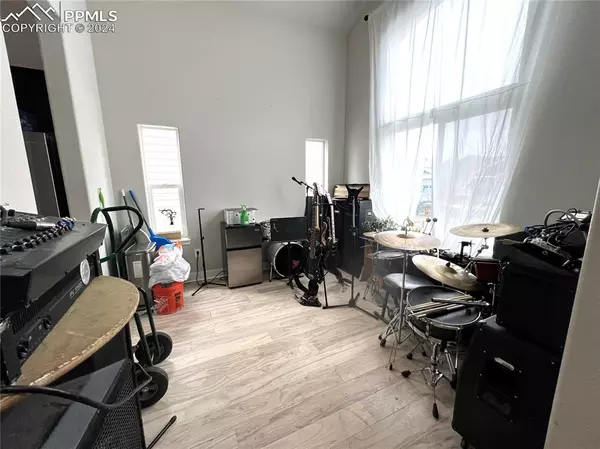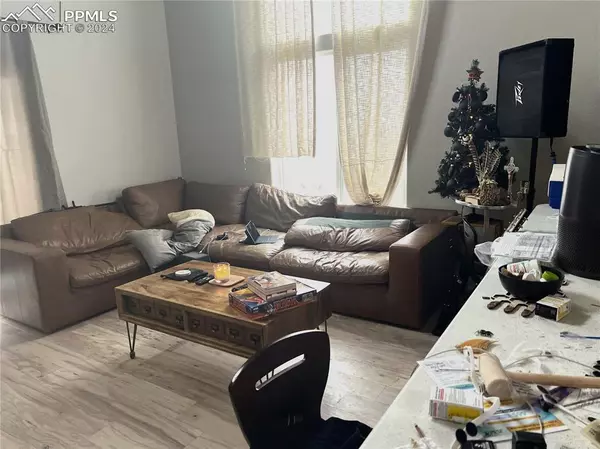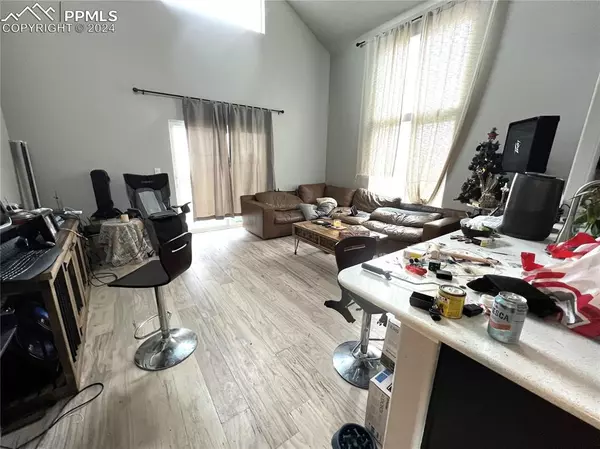5649 Makalu DR Colorado Springs, CO 80924
3 Beds
3 Baths
2,742 SqFt
UPDATED:
11/24/2024 03:14 PM
Key Details
Property Type Single Family Home
Sub Type Single Family
Listing Status Active
Purchase Type For Sale
Square Footage 2,742 sqft
Price per Sqft $218
MLS Listing ID 6995544
Style 2 Story
Bedrooms 3
Full Baths 2
Half Baths 1
Construction Status Existing Home
HOA Fees $200/ann
HOA Y/N Yes
Year Built 2021
Annual Tax Amount $4,073
Tax Year 2022
Lot Size 6,827 Sqft
Property Description
Location
State CO
County El Paso
Area Bradley Ranch
Interior
Interior Features 5-Pc Bath, 9Ft + Ceilings, Vaulted Ceilings
Cooling Ceiling Fan(s), Central Air
Flooring Carpet, Plank, Wood Laminate
Fireplaces Number 1
Fireplaces Type None
Laundry Main
Exterior
Parking Features Attached
Garage Spaces 2.0
Fence Rear
Utilities Available Cable Available, Electricity Connected, Natural Gas, Telephone
Roof Type Composite Shingle
Building
Lot Description Cul-de-sac, Level, Mountain View, View of Pikes Peak
Foundation Full Basement, Walk Out
Builder Name Saint Aubyn Homes
Water Municipal
Level or Stories 2 Story
Finished Basement 20
Structure Type Framed on Lot
Construction Status Existing Home
Schools
School District Academy-20
Others
Miscellaneous High Speed Internet Avail.,HOA Required $,Humidifier,Radon System,Window Coverings
Special Listing Condition Short Sale Add Signed, Sold As Is

