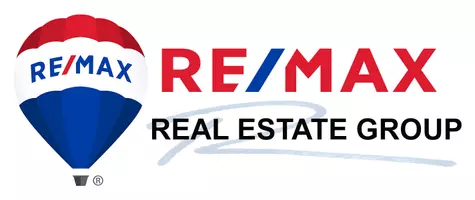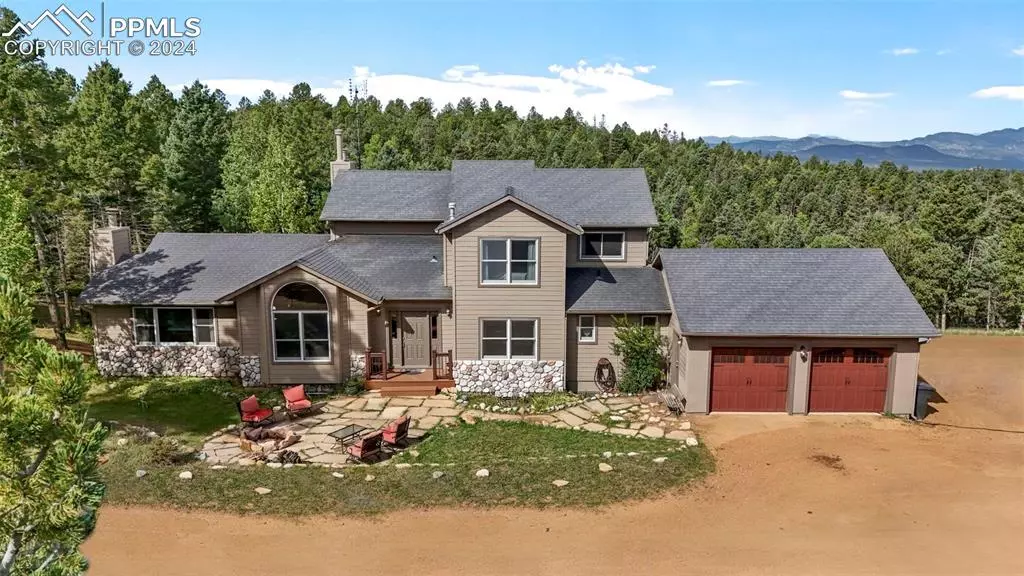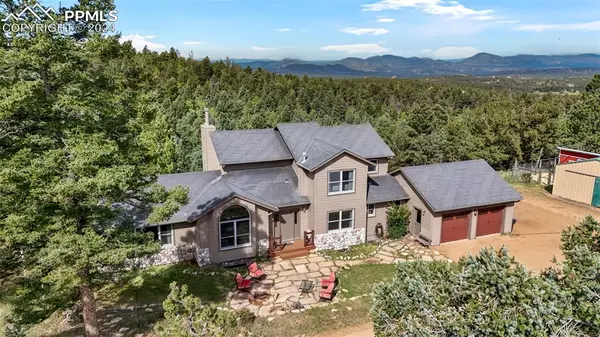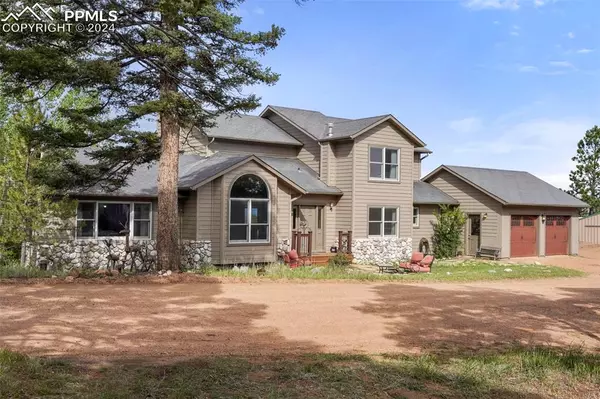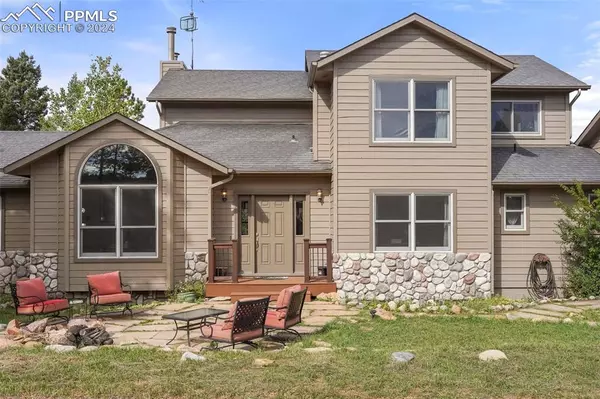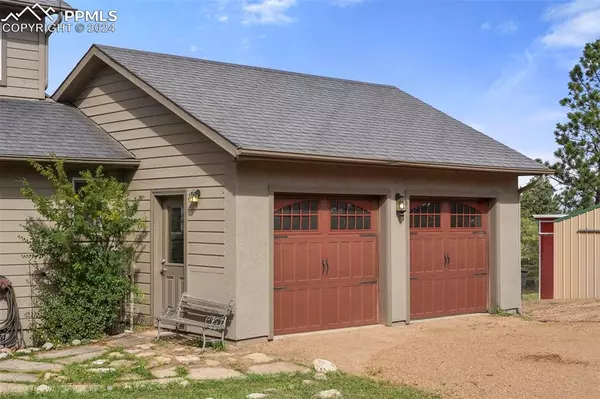436 Saguache DR Florissant, CO 80816
3 Beds
3 Baths
4,006 SqFt
UPDATED:
12/28/2024 07:07 PM
Key Details
Property Type Single Family Home
Sub Type Single Family
Listing Status Active
Purchase Type For Sale
Square Footage 4,006 sqft
Price per Sqft $249
MLS Listing ID 3467456
Style 1.5 Story
Bedrooms 3
Full Baths 2
Half Baths 1
Construction Status Existing Home
HOA Fees $300/ann
HOA Y/N Yes
Year Built 1994
Annual Tax Amount $3,366
Tax Year 2023
Lot Size 35.050 Acres
Property Description
Location
State CO
County Teller
Area Colorado Woodland Estates
Interior
Interior Features 9Ft + Ceilings, French Doors, Vaulted Ceilings, See Prop Desc Remarks
Cooling Ceiling Fan(s)
Flooring Carpet, Ceramic Tile, Luxury Vinyl
Fireplaces Number 1
Fireplaces Type Basement, Main Level, Three, Wood Burning, See Remarks
Laundry Main
Exterior
Parking Features Attached, Detached
Garage Spaces 4.0
Utilities Available Electricity Connected, Propane
Roof Type Composite Shingle
Building
Lot Description 360-degree View, Mountain View, Trees/Woods, View of Pikes Peak
Foundation Full Basement, Walk Out
Water Well
Level or Stories 1.5 Story
Structure Type Frame
Construction Status Existing Home
Schools
School District Woodland Park Re2
Others
Miscellaneous Horses (Zoned),Horses(Zoned for 2 or more),Hot Tub/Spa,Kitchen Pantry,Radon System,RV Parking,Smart Home Thermostat,Window Coverings
Special Listing Condition Not Applicable

