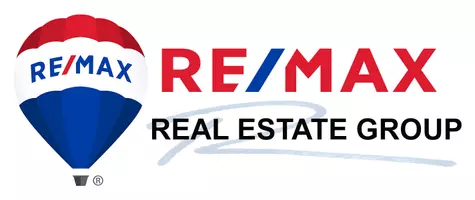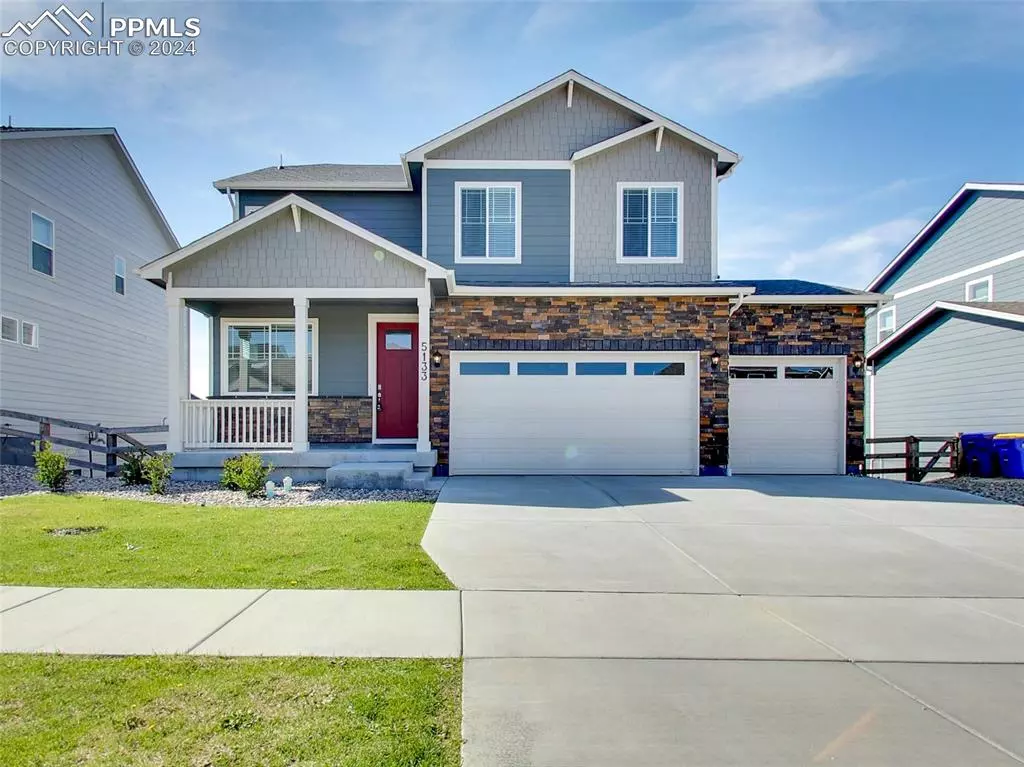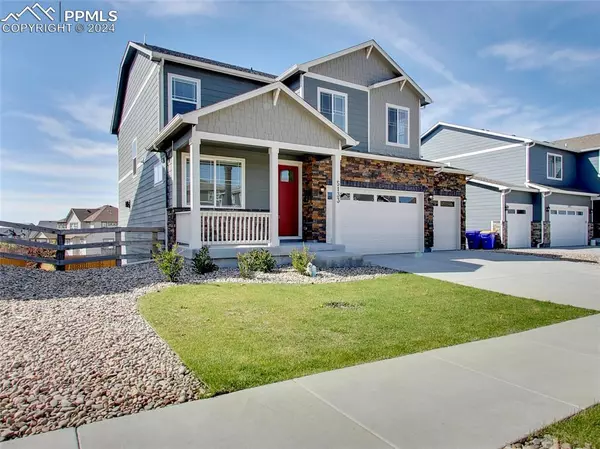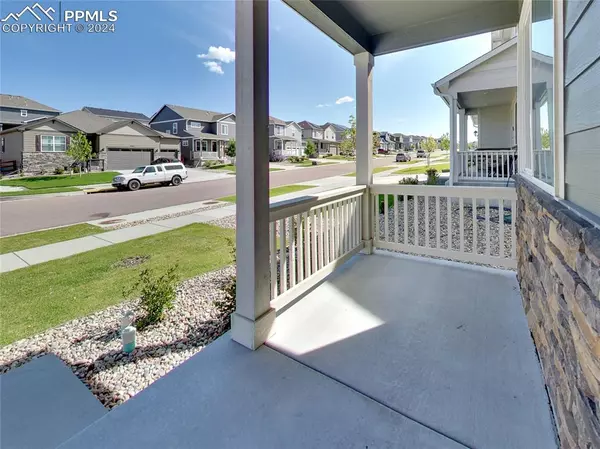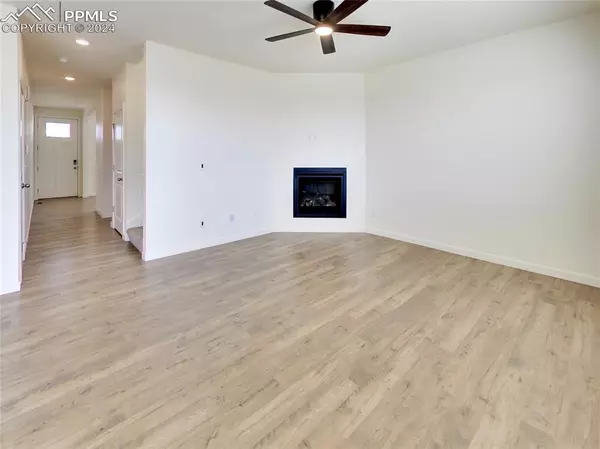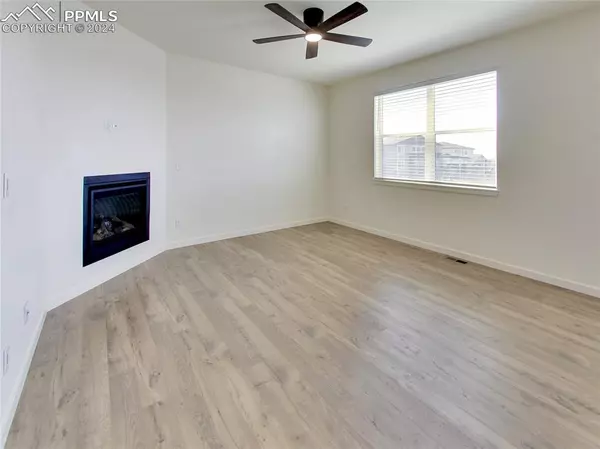5133 Janga DR Colorado Springs, CO 80924
4 Beds
3 Baths
3,137 SqFt
UPDATED:
12/23/2024 07:30 AM
Key Details
Property Type Single Family Home
Sub Type Single Family
Listing Status Active
Purchase Type For Sale
Square Footage 3,137 sqft
Price per Sqft $196
MLS Listing ID 8358145
Style 2 Story
Bedrooms 4
Full Baths 1
Half Baths 1
Three Quarter Bath 1
Construction Status Existing Home
HOA Y/N No
Year Built 2021
Annual Tax Amount $4,609
Tax Year 2023
Lot Size 6,605 Sqft
Property Description
Location
State CO
County El Paso
Area Bradley Ranch
Interior
Interior Features 9Ft + Ceilings
Cooling Ceiling Fan(s), Central Air
Flooring Carpet, Plank
Fireplaces Number 1
Fireplaces Type Gas, Main Level, One
Laundry Electric Hook-up, Upper
Exterior
Parking Features Attached
Garage Spaces 3.0
Fence Rear
Utilities Available Cable Available, Electricity Connected, Natural Gas Connected, Telephone
Roof Type Composite Shingle
Building
Lot Description Level, Mountain View, Sloping, View of Pikes Peak
Foundation Full Basement, Walk Out
Water Municipal
Level or Stories 2 Story
Structure Type Framed on Lot
Construction Status Existing Home
Schools
Middle Schools Challenger
High Schools Pine Creek
School District Academy-20
Others
Miscellaneous Auto Sprinkler System,High Speed Internet Avail.,HOA Required $,Kitchen Pantry,Window Coverings
Special Listing Condition Not Applicable

