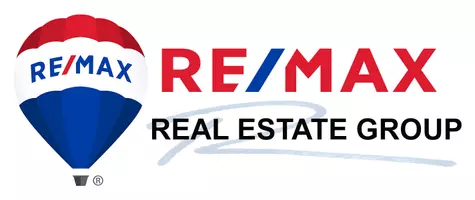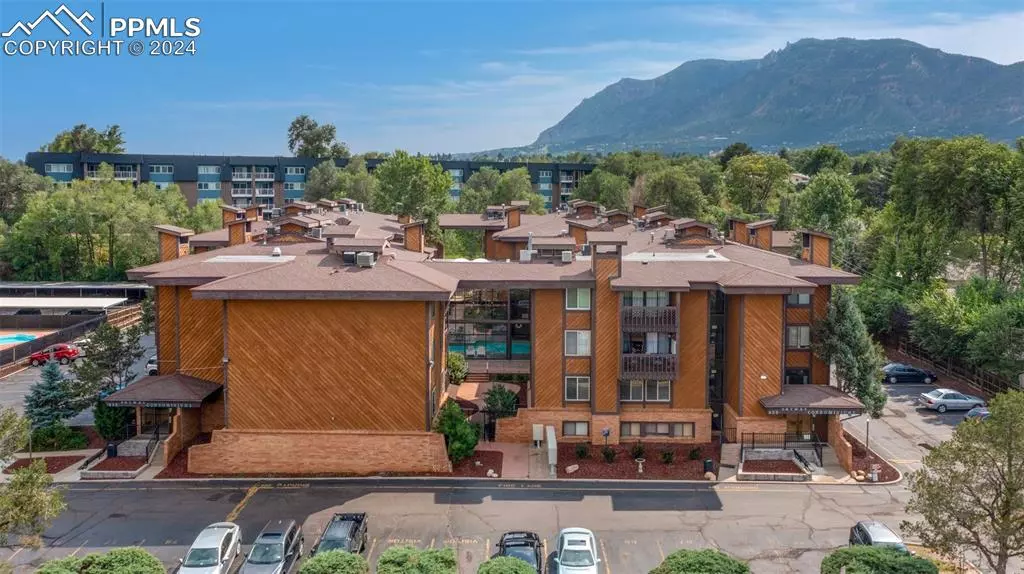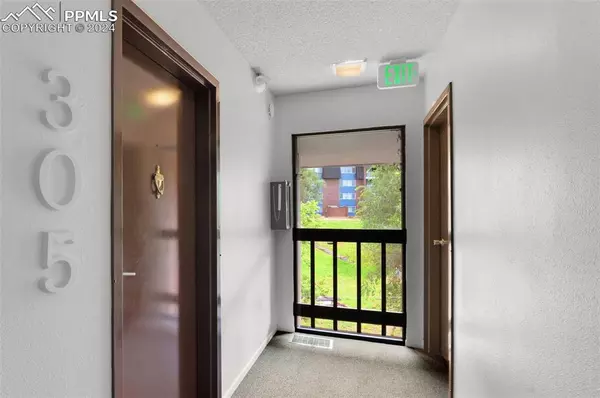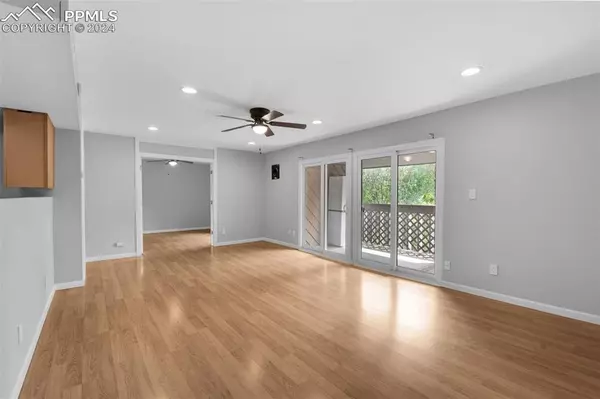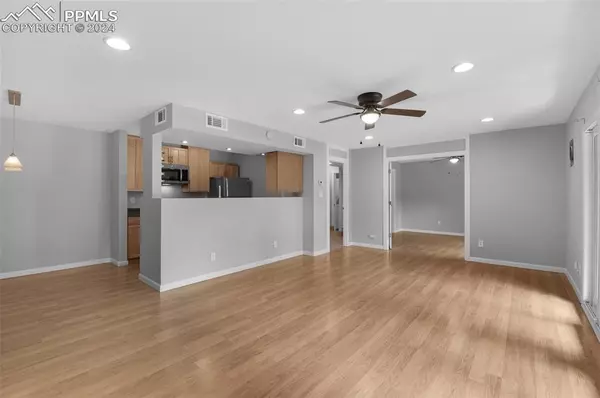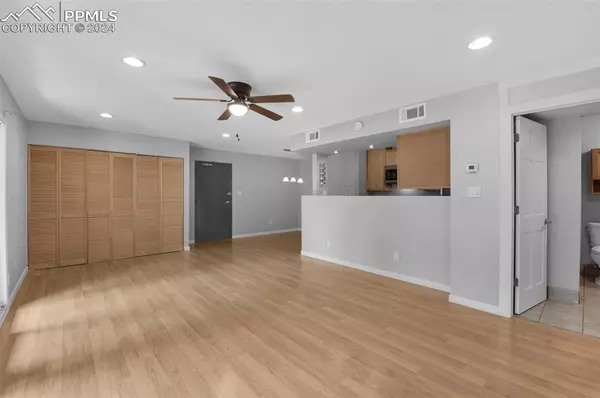935 Saturn DR #305 Colorado Springs, CO 80905
1 Bed
1 Bath
810 SqFt
UPDATED:
12/10/2024 09:06 PM
Key Details
Property Type Condo
Sub Type Condo
Listing Status Active
Purchase Type For Sale
Square Footage 810 sqft
Price per Sqft $191
MLS Listing ID 2553393
Style Ranch
Bedrooms 1
Full Baths 1
Construction Status Existing Home
HOA Fees $873/mo
HOA Y/N Yes
Year Built 1975
Annual Tax Amount $287
Tax Year 2023
Property Description
Location
State CO
County El Paso
Area Skyway Condominiums
Interior
Interior Features Great Room
Cooling Central Air
Laundry Main
Exterior
Parking Features Assigned
Garage Spaces 1.0
Community Features Pool
Utilities Available Electricity Connected, Natural Gas Connected
Roof Type Composite Shingle
Building
Lot Description Level
Foundation Not Applicable
Water Municipal
Level or Stories Ranch
Structure Type Framed on Lot
Construction Status Existing Home
Schools
School District Cheyenne Mtn-12
Others
Miscellaneous HOA Required $
Special Listing Condition Established Rental History

