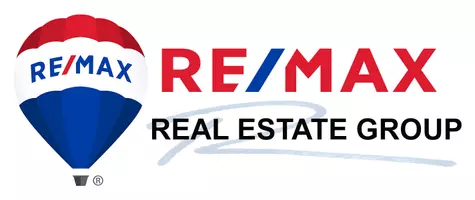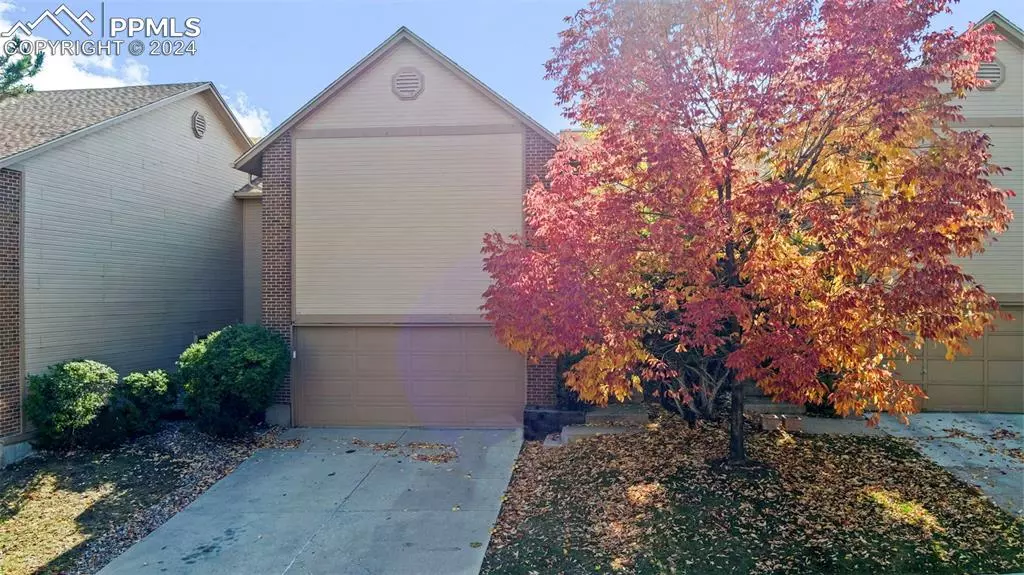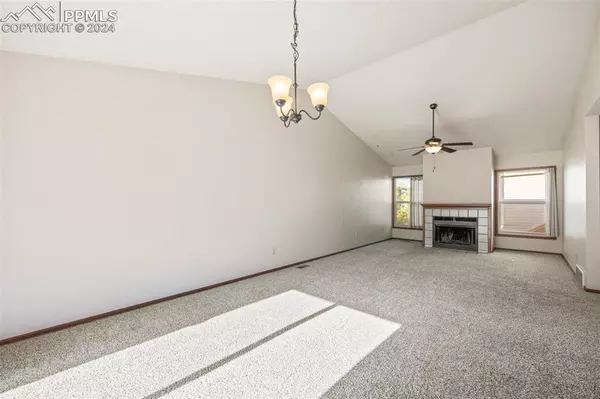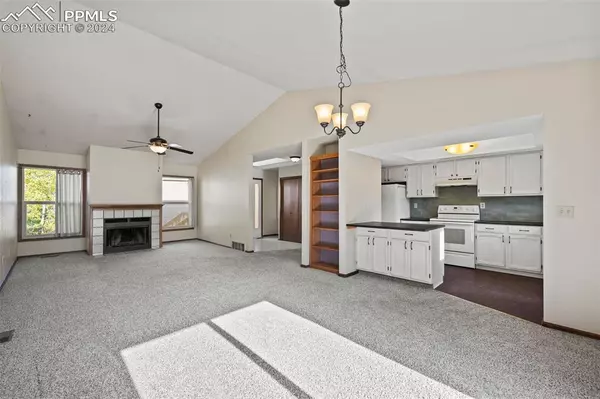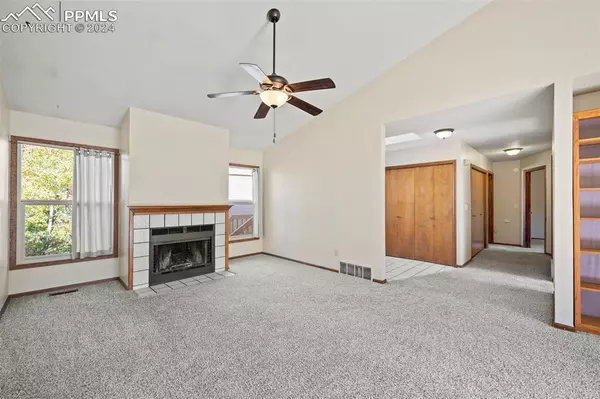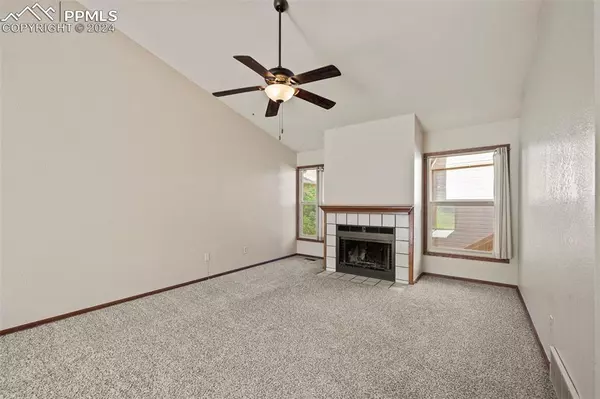1465 Vondelpark DR Colorado Springs, CO 80907
3 Beds
3 Baths
1,783 SqFt
UPDATED:
01/12/2025 07:30 AM
Key Details
Property Type Townhouse
Sub Type Townhouse
Listing Status Active
Purchase Type For Sale
Square Footage 1,783 sqft
Price per Sqft $213
MLS Listing ID 5101905
Style Ranch
Bedrooms 3
Full Baths 2
Three Quarter Bath 1
Construction Status Existing Home
HOA Fees $375/mo
HOA Y/N Yes
Year Built 1983
Annual Tax Amount $997
Tax Year 2023
Lot Size 2,880 Sqft
Property Description
Location
State CO
County El Paso
Area Centennial Heights
Interior
Interior Features Great Room, Vaulted Ceilings
Cooling None
Flooring Ceramic Tile
Fireplaces Number 1
Fireplaces Type Wood Burning
Laundry Main
Exterior
Parking Features Attached
Garage Spaces 2.0
Community Features Hiking or Biking Trails, Parks or Open Space, See Prop Desc Remarks
Utilities Available Electricity Connected
Roof Type Composite Shingle
Building
Lot Description Backs to Open Space
Foundation Crawl Space
Water Assoc/Distr
Level or Stories Ranch
Structure Type Frame
Construction Status Existing Home
Schools
School District Colorado Springs 11
Others
Miscellaneous HOA Required $,Kitchen Pantry,Secondary Suite w/in Home,Workshop
Special Listing Condition Not Applicable

