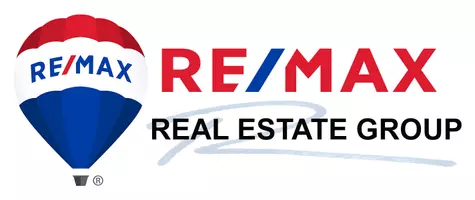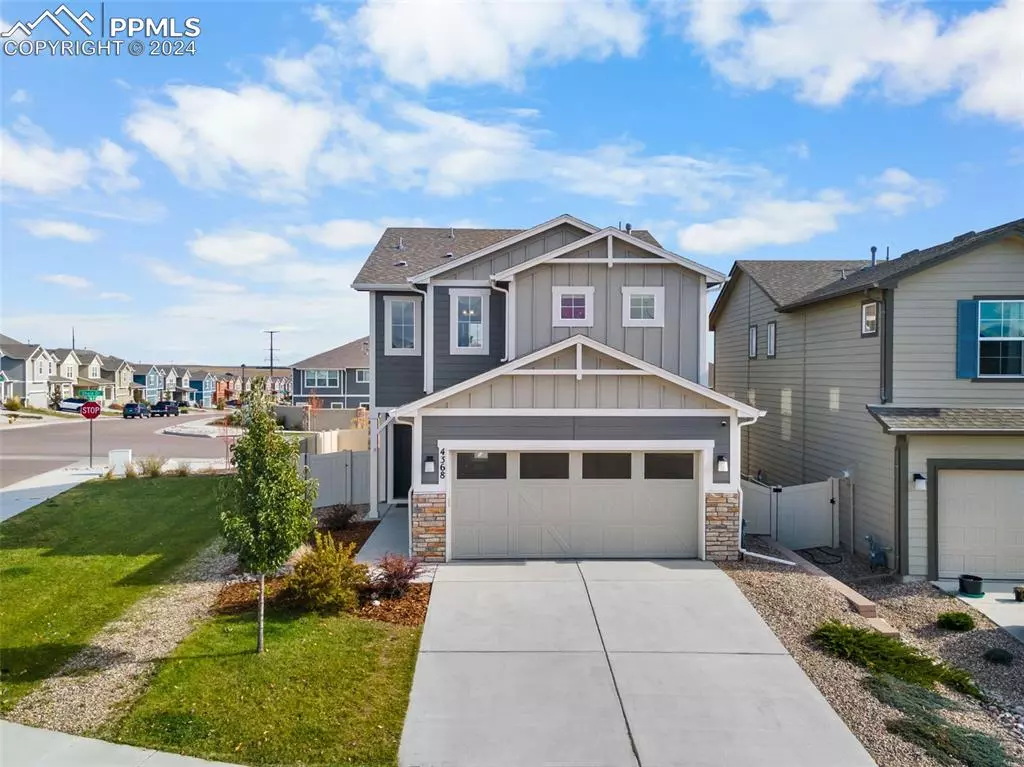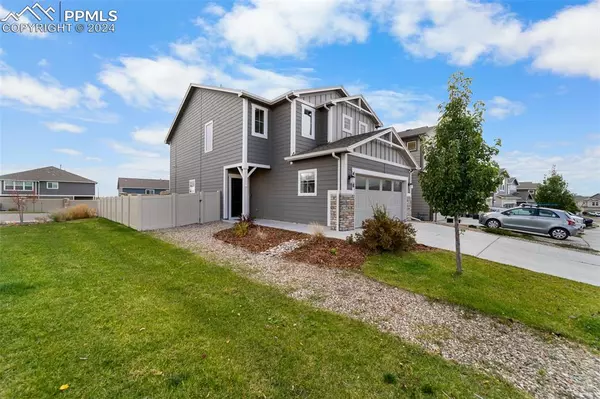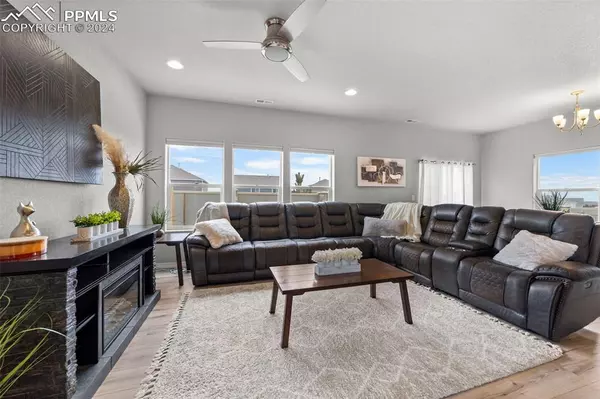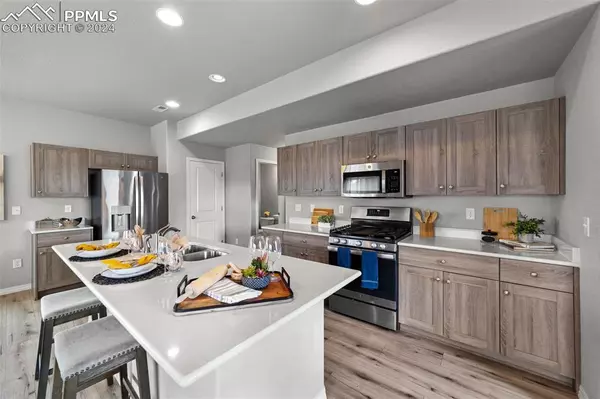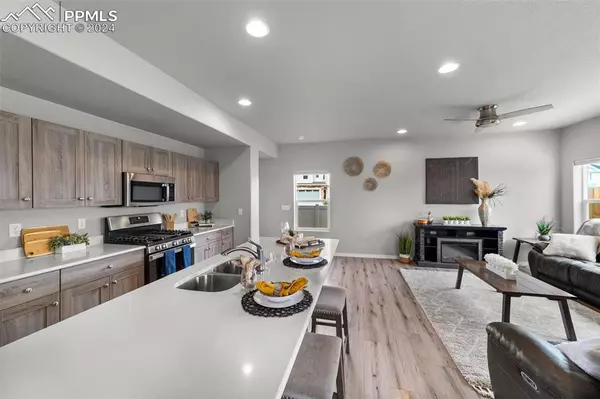4368 Gneiss LOOP Colorado Springs, CO 80938
3 Beds
3 Baths
1,794 SqFt
OPEN HOUSE
Fri Jan 17, 4:00pm - 7:00pm
UPDATED:
01/13/2025 07:45 PM
Key Details
Property Type Single Family Home
Sub Type Single Family
Listing Status Active
Purchase Type For Sale
Square Footage 1,794 sqft
Price per Sqft $250
MLS Listing ID 7260634
Style 2 Story
Bedrooms 3
Full Baths 2
Half Baths 1
Construction Status Existing Home
HOA Y/N No
Year Built 2021
Annual Tax Amount $2,411
Tax Year 2023
Lot Size 4,070 Sqft
Property Description
Outside, the low-maintenance yard and private patio make for an ideal setting for weekend gatherings or unwinding after a long day. With easy driving access to all military bases, this home is perfectly suited for those looking for a convenient commute. Come see for yourself how this nearly new home combines style, comfort, and location into the perfect package!
Location
State CO
County El Paso
Area Enclaves At Mountain Vista Ranch
Interior
Interior Features See Prop Desc Remarks
Cooling Ceiling Fan(s), Central Air
Flooring Carpet, Ceramic Tile, Luxury Vinyl
Fireplaces Number 1
Fireplaces Type None
Laundry Upper
Exterior
Parking Features Attached
Garage Spaces 2.0
Community Features Hiking or Biking Trails, Parks or Open Space, Playground Area
Utilities Available Electricity Connected, Natural Gas Connected
Roof Type Composite Shingle
Building
Lot Description Corner
Foundation Slab
Builder Name Challenger Home
Water Municipal
Level or Stories 2 Story
Structure Type Frame
Construction Status Existing Home
Schools
Middle Schools Horizon
High Schools Sand Creek
School District Falcon-49
Others
Miscellaneous Auto Sprinkler System,Kitchen Pantry,Security System
Special Listing Condition See Show/Agent Remarks

