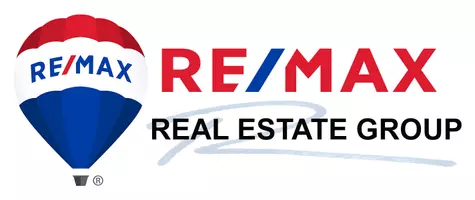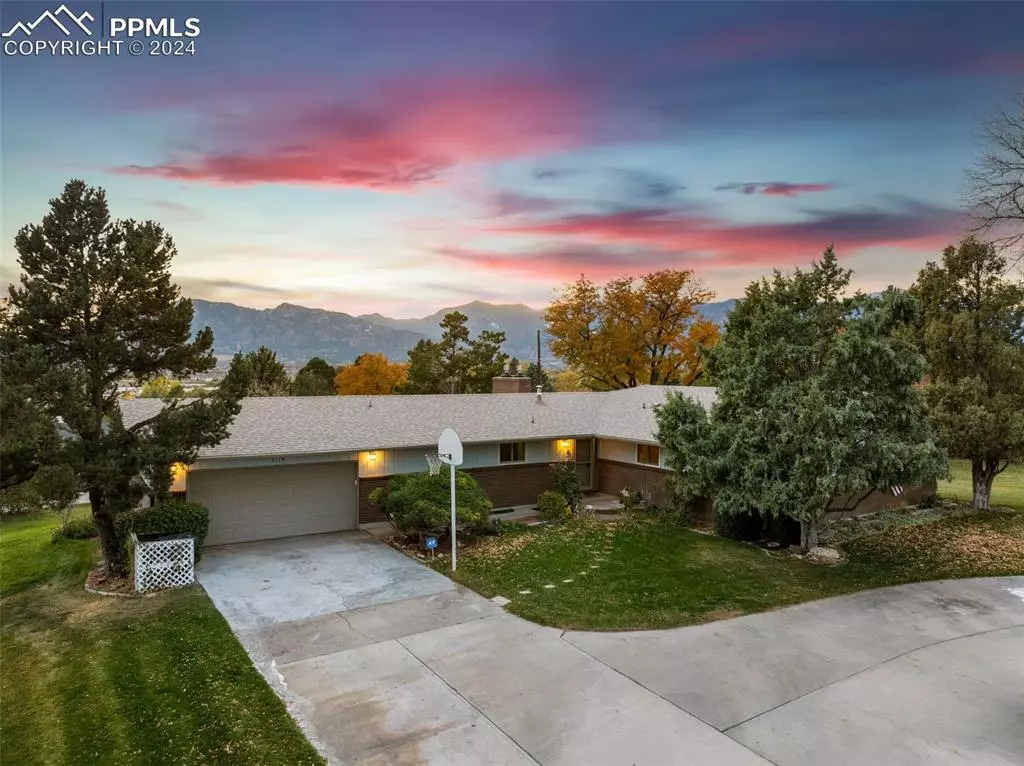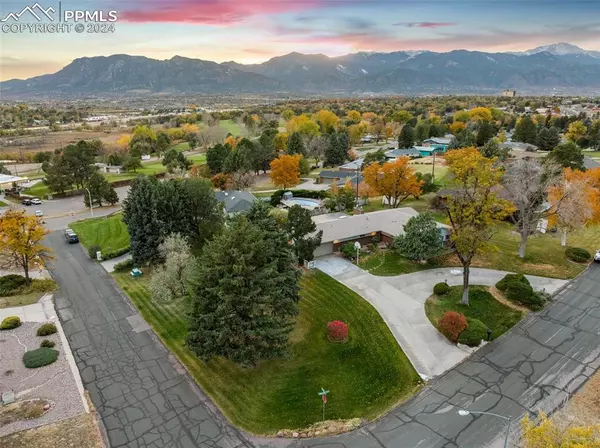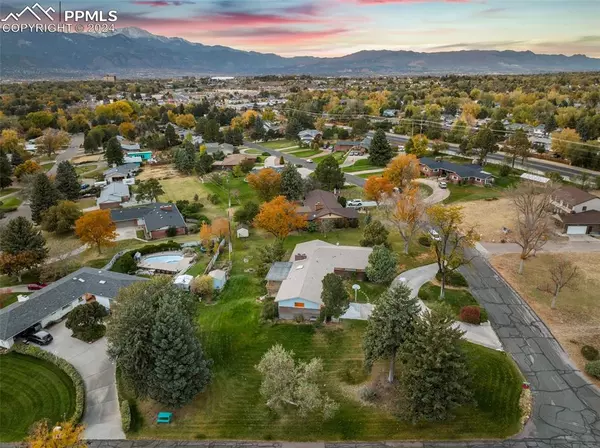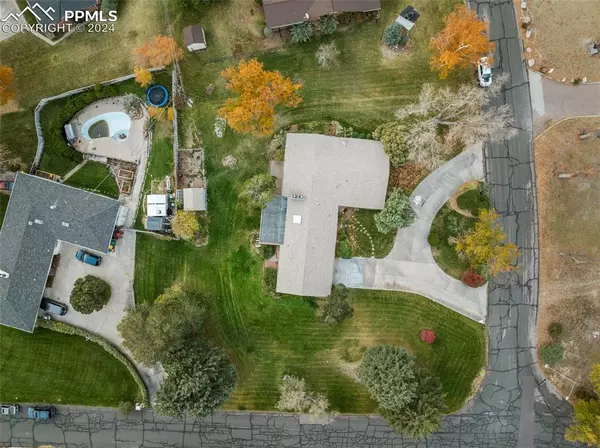3119 Wellshire BLVD Colorado Springs, CO 80910
4 Beds
4 Baths
3,426 SqFt
UPDATED:
01/06/2025 02:40 AM
Key Details
Property Type Single Family Home
Sub Type Single Family
Listing Status Under Contract - Showing
Purchase Type For Sale
Square Footage 3,426 sqft
Price per Sqft $172
MLS Listing ID 7991264
Style Ranch
Bedrooms 4
Full Baths 1
Half Baths 1
Three Quarter Bath 2
Construction Status Existing Home
HOA Y/N No
Year Built 1963
Annual Tax Amount $1,667
Tax Year 2023
Lot Size 0.558 Acres
Property Description
Step inside to discover a warm and inviting atmosphere with original details that reflect the character of its era. The main level features a bright living area that flows seamlessly into the dining room, ideal for gatherings with family and friends. The lower level walk-out basement is a cozy retreat, complete with a gas fireplace that adds warmth and ambiance during chilly evenings. This versatile space can serve as a family room, game room, or guest suite, with direct access to the expansive backyard.
Each of the four bedrooms offers generous space and natural light, providing a peaceful haven for relaxation. The well-appointed bathrooms maintain the classic charm while offering modern conveniences.
One of the highlights of this property is the breathtaking views of Pikes Peak and the Rocky Mountains, visible from various vantage points throughout the home. Whether enjoying morning coffee on the patio or hosting summer barbecues, the scenery will never cease to impress.
Enhancing the beauty of the landscaping is a domestic well that allows for easy irrigation, ensuring that the grounds remain lush and vibrant all year round. With this feature, you'll be able to cultivate a stunning outdoor oasis that complements the home's charm and offers a perfect backdrop for outdoor activities.
Don't miss this rare opportunity to own a piece of history with timeless appeal and breathtaking views. Schedule your private tour today and experience the charm and tranquility this home has to offer!
Location
State CO
County El Paso
Area Valley Hi
Interior
Interior Features 9Ft + Ceilings, Beamed Ceilings
Cooling Attic Fan
Flooring Carpet, Vinyl/Linoleum, Wood
Fireplaces Number 1
Fireplaces Type Basement, Gas, Insert, Main Level, Two
Laundry Electric Hook-up, Main
Exterior
Parking Features Attached
Garage Spaces 2.0
Fence None
Community Features Dining, Golf Course, Hiking or Biking Trails, Parks or Open Space
Utilities Available Cable Connected, Electricity Connected, Natural Gas Connected, Telephone
Roof Type Composite Shingle
Building
Lot Description Corner, Golf Course View, Mountain View, View of Pikes Peak
Foundation Crawl Space, Partial Basement, Walk Out
Water Municipal, Well
Level or Stories Ranch
Finished Basement 94
Structure Type Framed on Lot,Frame
Construction Status Existing Home
Schools
Middle Schools Galileo
High Schools Mitchell
School District Colorado Springs 11
Others
Miscellaneous Auto Sprinkler System,High Speed Internet Avail.,Kitchen Pantry,Smart Home Door Locks,Window Coverings
Special Listing Condition See Show/Agent Remarks

