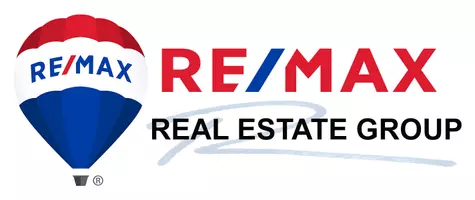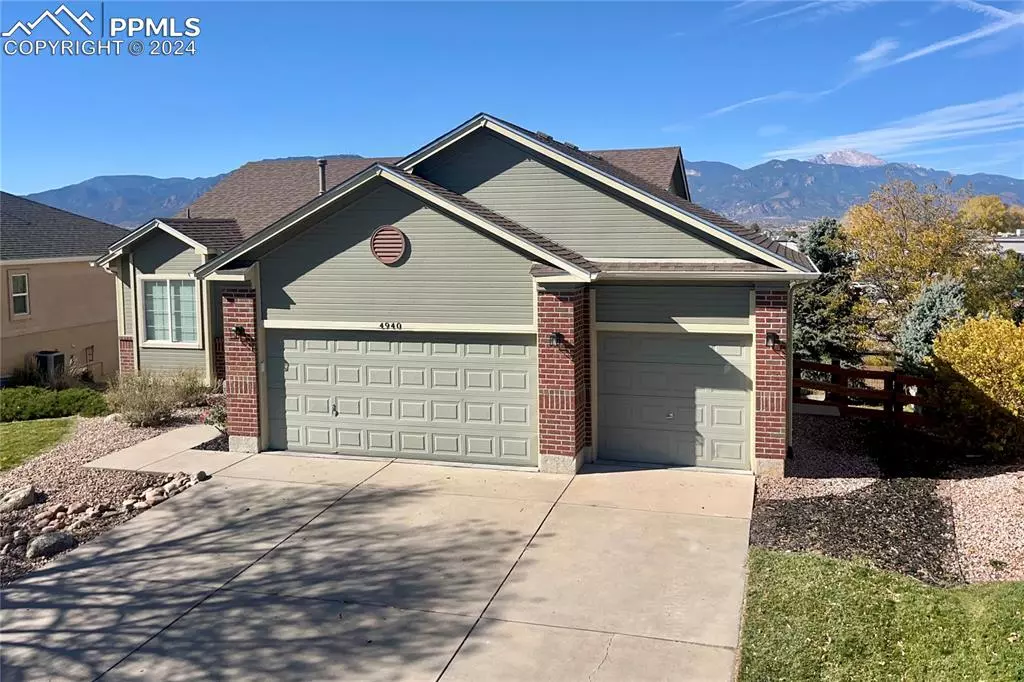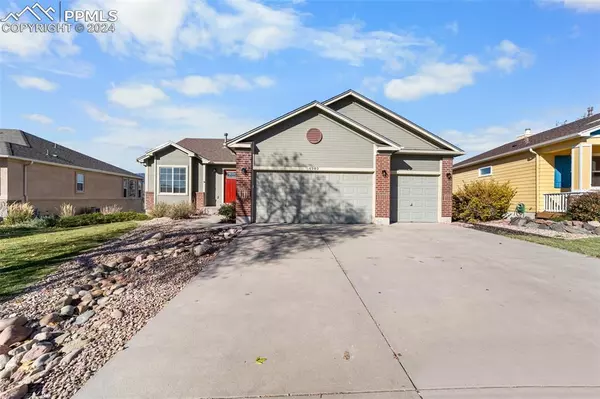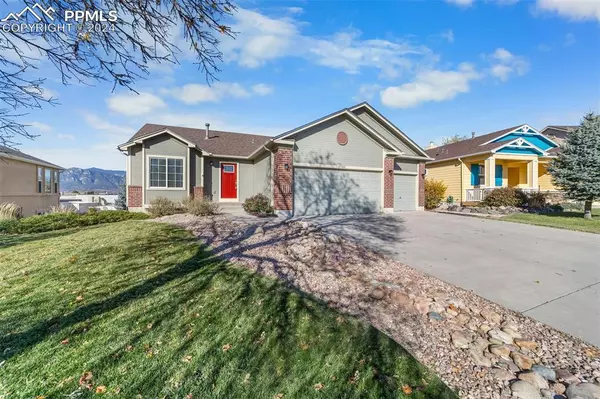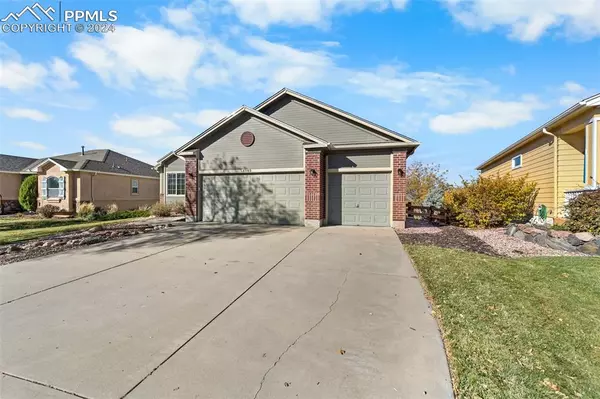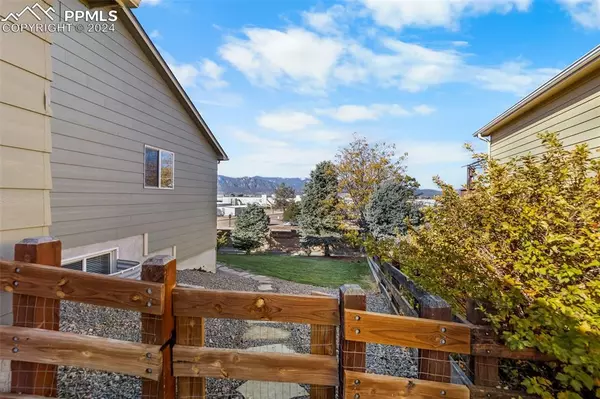4940 Wing Walker DR Colorado Springs, CO 80911
5 Beds
3 Baths
2,616 SqFt
UPDATED:
01/03/2025 02:46 PM
Key Details
Property Type Single Family Home
Sub Type Single Family
Listing Status Active
Purchase Type For Sale
Square Footage 2,616 sqft
Price per Sqft $189
MLS Listing ID 7607334
Style Ranch
Bedrooms 5
Full Baths 3
Construction Status Existing Home
HOA Fees $118/qua
HOA Y/N Yes
Year Built 2006
Annual Tax Amount $2,232
Tax Year 2023
Lot Size 8,276 Sqft
Property Description
This home sits on a quiet dead-end street surrounded by mature trees in a well-kept neighborhood, with an added layer of security with a private road with controlled access behind the property.
Inside, you'll find a bright, open floor plan with a great room with new carpeting and large windows, perfect for entertaining. The main floor walkout showcases the unobstructed mountain views. The kitchen boasts ample counter space, a breakfast bar, and a separate dining area with a bay window. The open kitchen also features updated appliances, a beautiful backsplash, and an under counter sink that looks out to the front range.
The primary bedroom includes two large closets and a private ensuite with a luxury vanity. The two additional bedrooms on the main floor are ideal for an office or guest room, and the main bath is a complete full bath.
Downstairs, enjoy an extended family room with large egress windows that create a bright and open atmosphere. The layout allows for endless options; your dream pool hall, game room, theater or just deep couch sitting! There is also a spacious laundry room with a washer and dryer, and the second walkout which leads to a beautifully landscaped oasis with a deck and flagstone walkway. Additionally, the basement has two large rooms both with large closets and a shared full four-piece bathroom! Don't miss out on this amazing home with unmatched views!
Location
State CO
County El Paso
Area Barnstormers Landing
Interior
Interior Features Great Room
Cooling Central Air
Flooring Carpet, Wood Laminate
Laundry Basement, Lower
Exterior
Parking Features Attached
Garage Spaces 3.0
Fence Community, Rear
Community Features Dog Park, Garden Area, Hiking or Biking Trails, Parks or Open Space, Playground Area
Utilities Available Cable Available, Electricity Connected
Roof Type Composite Shingle
Building
Lot Description 360-degree View, Mountain View, View of Pikes Peak
Foundation Full Basement, Walk Out
Water Municipal
Level or Stories Ranch
Finished Basement 100
Structure Type Framed on Lot,Frame
Construction Status Existing Home
Schools
School District Widefield-3
Others
Special Listing Condition Not Applicable

