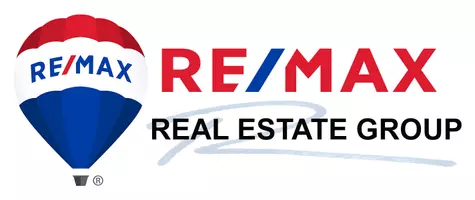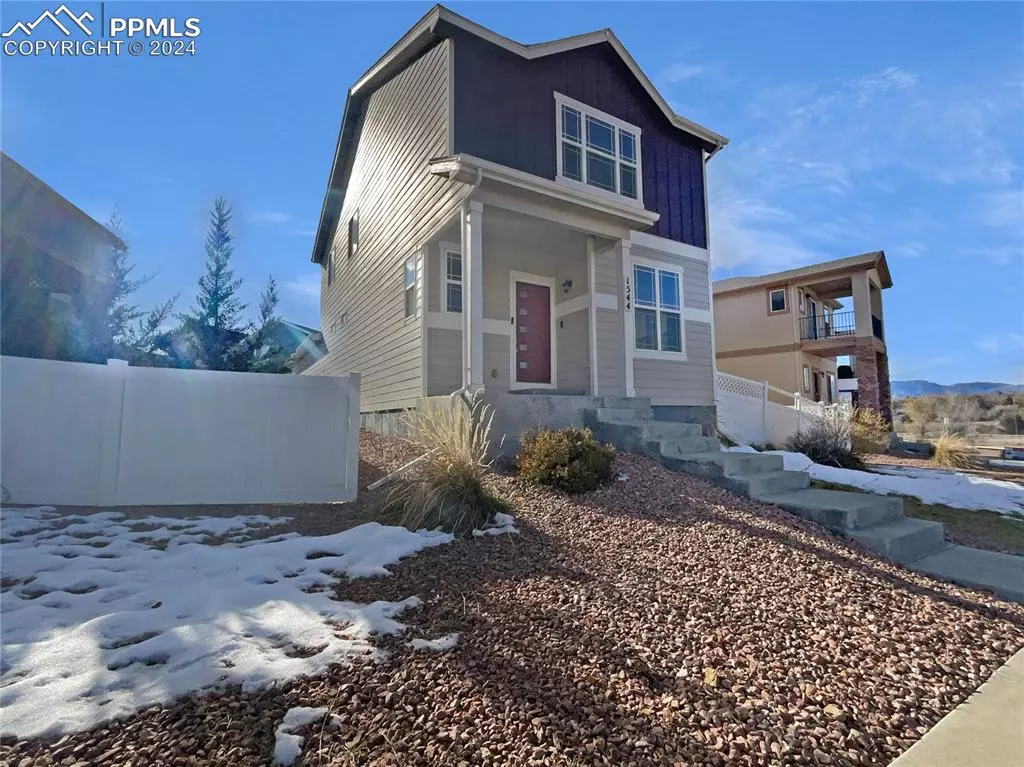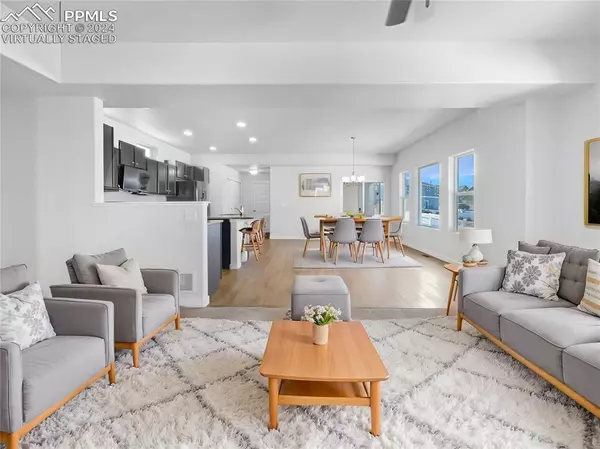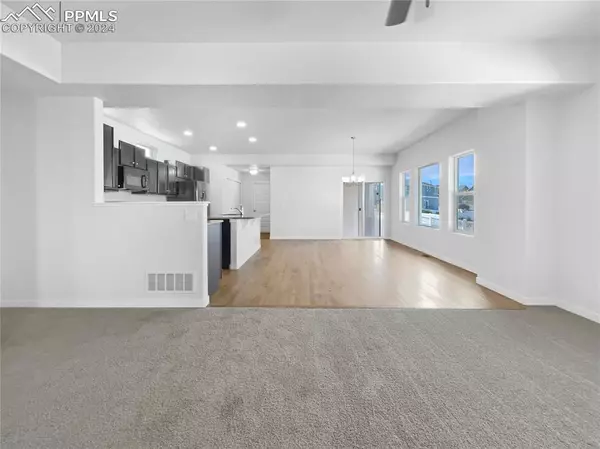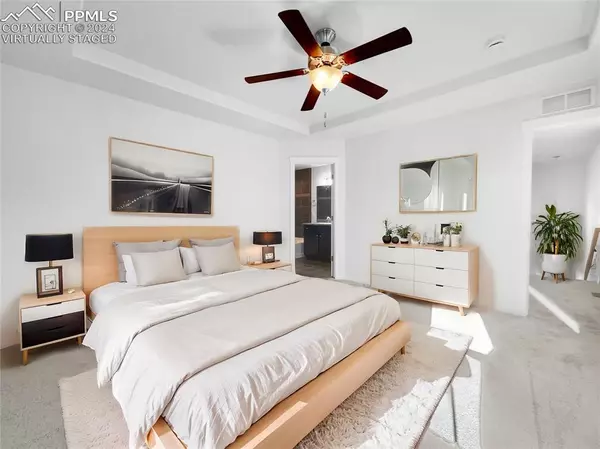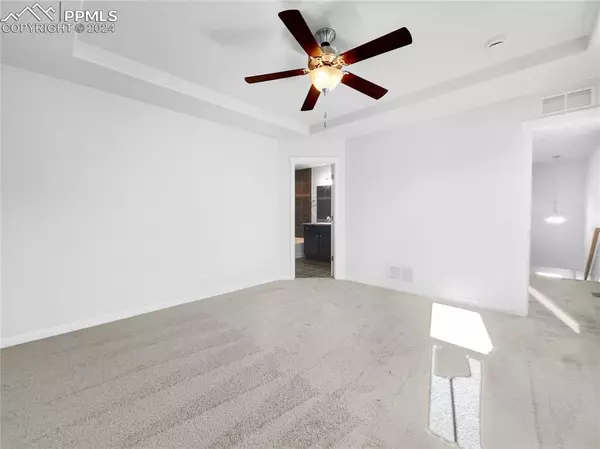1544 Iver ST Colorado Springs, CO 80910
3 Beds
3 Baths
2,792 SqFt
OPEN HOUSE
Fri Jan 24, 8:00am - 7:00pm
Sat Jan 25, 8:00am - 7:00pm
Sun Jan 26, 8:00am - 7:00pm
Mon Jan 27, 8:00am - 7:00pm
Tue Jan 28, 8:00am - 7:00pm
Wed Jan 29, 8:00am - 7:00pm
Thu Jan 30, 8:00am - 7:00pm
UPDATED:
01/24/2025 04:00 AM
Key Details
Property Type Single Family Home
Sub Type Single Family
Listing Status Active
Purchase Type For Sale
Square Footage 2,792 sqft
Price per Sqft $152
MLS Listing ID 3098701
Style 2 Story
Bedrooms 3
Full Baths 2
Half Baths 1
Construction Status Existing Home
HOA Fees $70/mo
HOA Y/N Yes
Year Built 2018
Annual Tax Amount $1,036
Tax Year 2023
Lot Size 5,208 Sqft
Property Description
Location
State CO
County El Paso
Area Spring Creek Traditional Neighborhood
Interior
Cooling None
Flooring Carpet, Wood Laminate
Exterior
Parking Features Attached
Garage Spaces 2.0
Community Features Club House
Utilities Available Electricity Connected, Natural Gas Available
Roof Type Composite Shingle
Building
Lot Description Level
Foundation Partial Basement
Water Municipal
Level or Stories 2 Story
Structure Type Framed on Lot
Construction Status Existing Home
Schools
Middle Schools Mountain Vista
High Schools Harrison
School District Harrison-2
Others
Special Listing Condition Addenda Required

