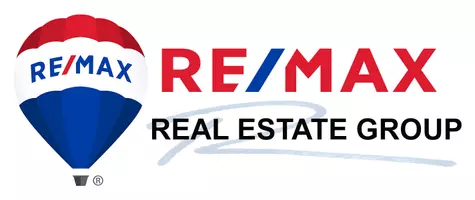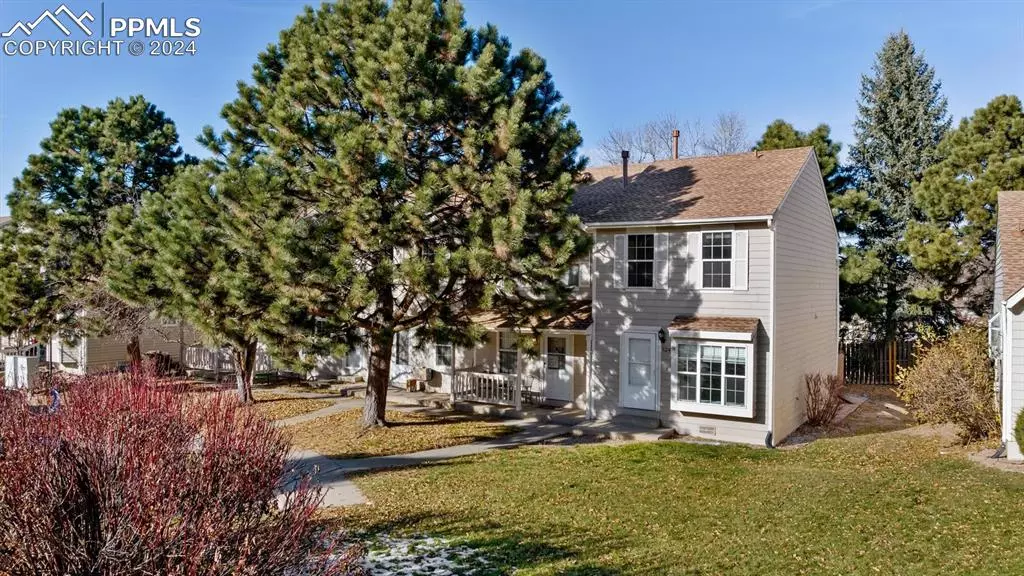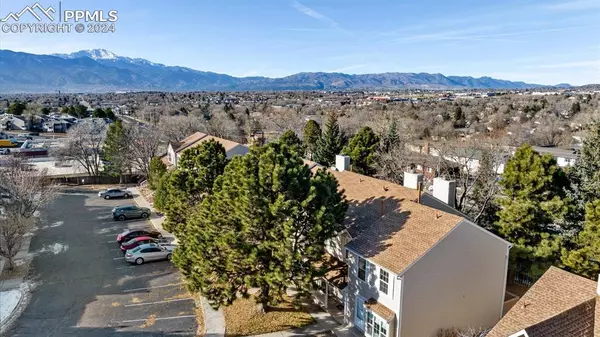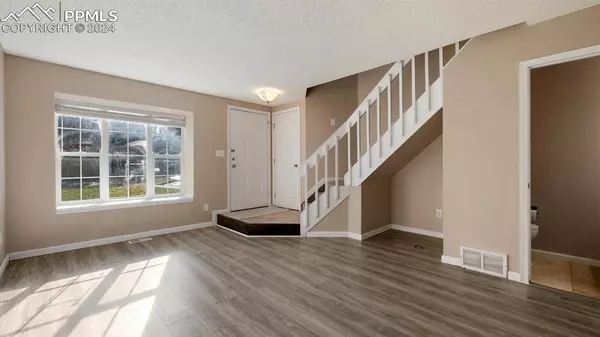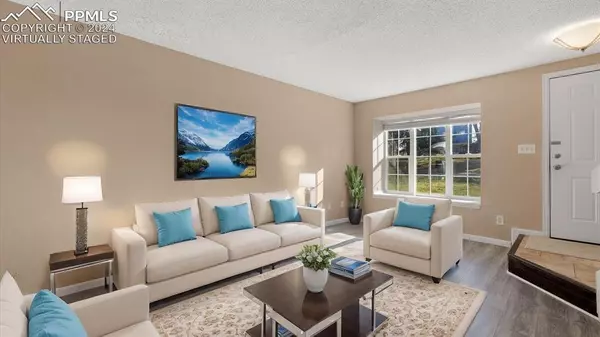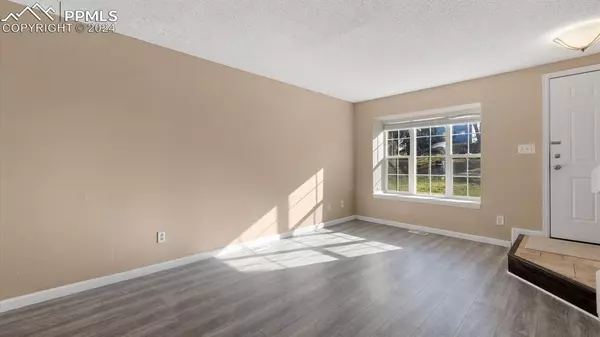524 Shady Crest CIR Colorado Springs, CO 80916
2 Beds
2 Baths
977 SqFt
UPDATED:
01/03/2025 09:48 PM
Key Details
Property Type Townhouse
Sub Type Townhouse
Listing Status Active
Purchase Type For Sale
Square Footage 977 sqft
Price per Sqft $250
MLS Listing ID 2354018
Style 2 Story
Bedrooms 2
Full Baths 1
Half Baths 1
Construction Status Existing Home
HOA Fees $278/mo
HOA Y/N Yes
Year Built 1985
Annual Tax Amount $492
Tax Year 2023
Lot Size 672 Sqft
Property Description
Location
State CO
County El Paso
Area Crestline Village
Interior
Interior Features 9Ft + Ceilings, Vaulted Ceilings
Cooling Central Air
Flooring Carpet, Tile, Wood Laminate
Fireplaces Number 1
Fireplaces Type None
Laundry Main
Exterior
Parking Features Assigned
Garage Spaces 1.0
Fence Community
Utilities Available Electricity Connected, Telephone
Roof Type Composite Shingle
Building
Lot Description Level
Foundation Crawl Space
Water Municipal
Level or Stories 2 Story
Structure Type Framed on Lot,Frame
Construction Status Existing Home
Schools
Middle Schools Panorama
High Schools Sierra
School District Harrison-2
Others
Miscellaneous Breakfast Bar,HOA Required $,Sump Pump,Window Coverings
Special Listing Condition Not Applicable

