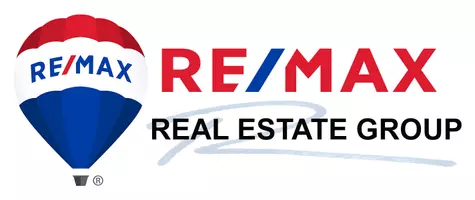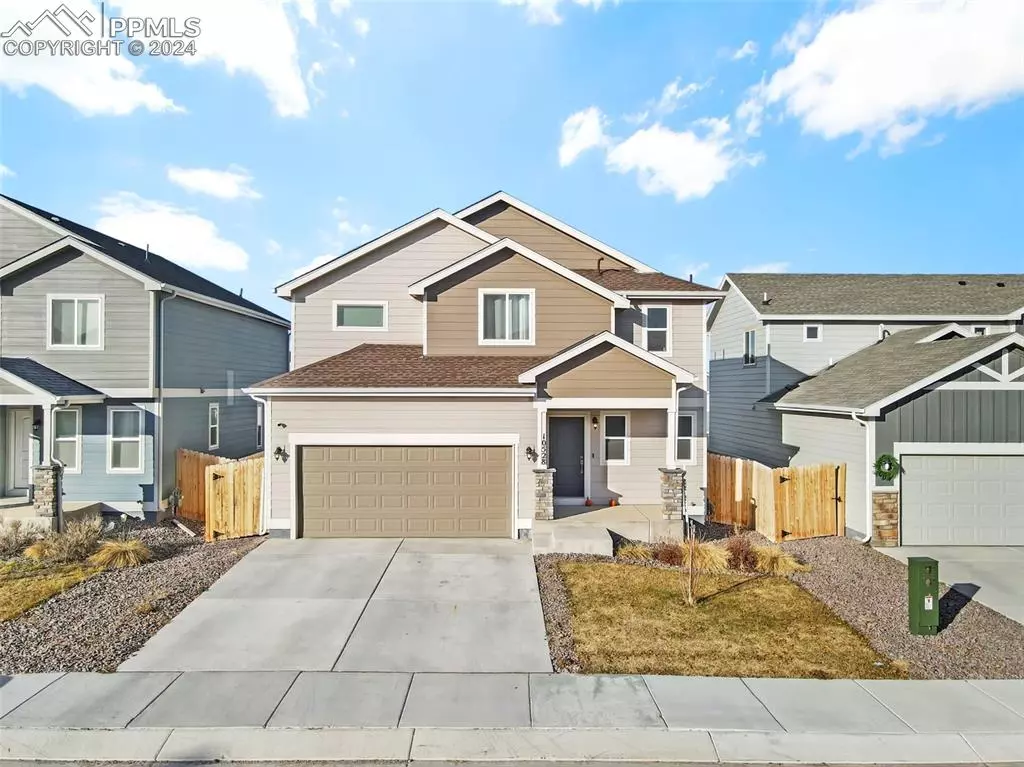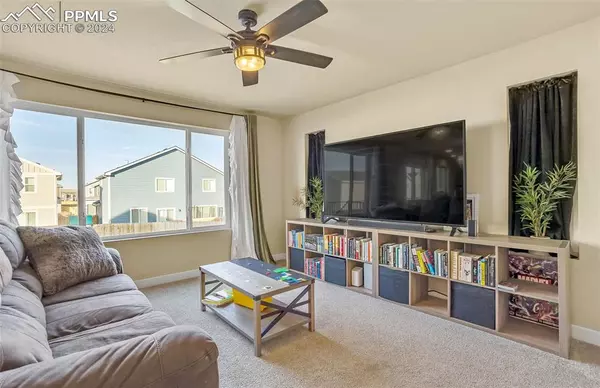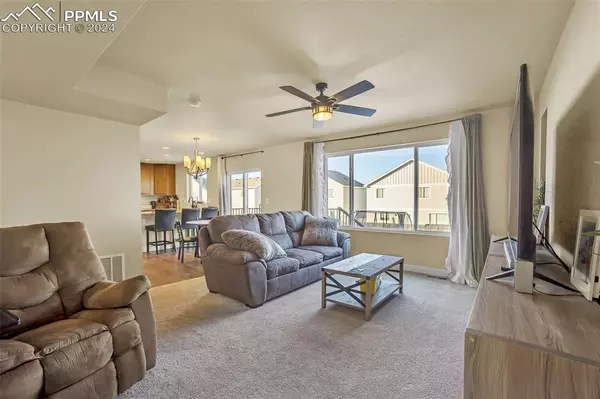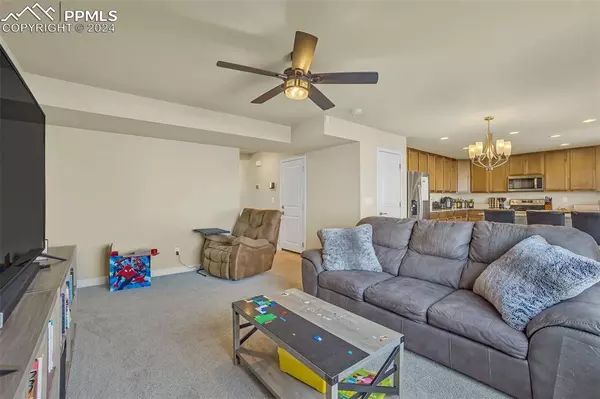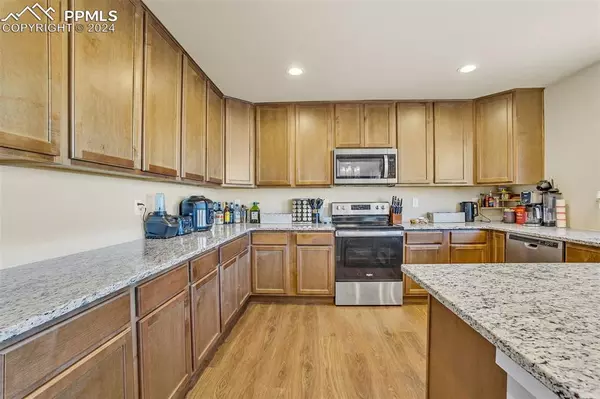10528 Horton DR Colorado Springs, CO 80925
3 Beds
3 Baths
2,450 SqFt
UPDATED:
12/08/2024 07:30 AM
Key Details
Property Type Single Family Home
Sub Type Single Family
Listing Status Active
Purchase Type For Sale
Square Footage 2,450 sqft
Price per Sqft $200
MLS Listing ID 8814149
Style 2 Story
Bedrooms 3
Full Baths 2
Half Baths 1
Construction Status Existing Home
HOA Y/N No
Year Built 2021
Annual Tax Amount $4,791
Tax Year 2023
Lot Size 4,791 Sqft
Property Description
The kitchen is a dream for cooking enthusiasts and entertainers alike, with sleek stainless steel appliances, gleaming granite countertops, a peninsula for casual dining, and 42” birch cabinets with crown molding for ample storage. Just off the dining area, step outside to a spacious deck overlooking a large, fully fenced backyard. Whether you’re enjoying a quiet morning coffee, hosting a barbecue, or watching the sunset, the extended 45x15 cement patio offers endless opportunities for outdoor living.
Beyond its style, this home delivers practical and modern upgrades. A Vivint security system ensures peace of mind, while a 240-volt outlet in the garage makes it ready for your electric vehicle. Plus, the 7-stage whole-home water filtration and softening system provides pristine, high-quality water for everyday comfort.
Conveniently located near military bases and local amenities, this home is perfectly positioned to provide a balance of convenience and tranquility. With its thoughtful design, inviting atmosphere, and unbeatable location, this home isn’t just a place to live—it’s a lifestyle.
Don’t wait—homes like this don’t stay on the market for long. Schedule your private showing today and see why 10528 Horton Drive could be the perfect fit for you!
Location
State CO
County El Paso
Area Creekside South At Lorson Ranch
Interior
Cooling Central Air
Flooring Carpet, Luxury Vinyl
Fireplaces Number 1
Fireplaces Type None
Laundry Upper
Exterior
Parking Features Attached
Garage Spaces 2.0
Fence Rear
Utilities Available Electricity Connected
Roof Type Composite Shingle
Building
Lot Description Level
Foundation Full Basement
Water Municipal
Level or Stories 2 Story
Structure Type Framed on Lot,Frame
Construction Status Existing Home
Schools
School District Widefield-3
Others
Miscellaneous Auto Sprinkler System,High Speed Internet Avail.,Humidifier,Kitchen Pantry,Security System,Smart Home Security System,Smart Home Thermostat,Water Softener
Special Listing Condition See Show/Agent Remarks

