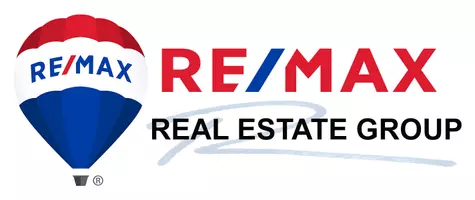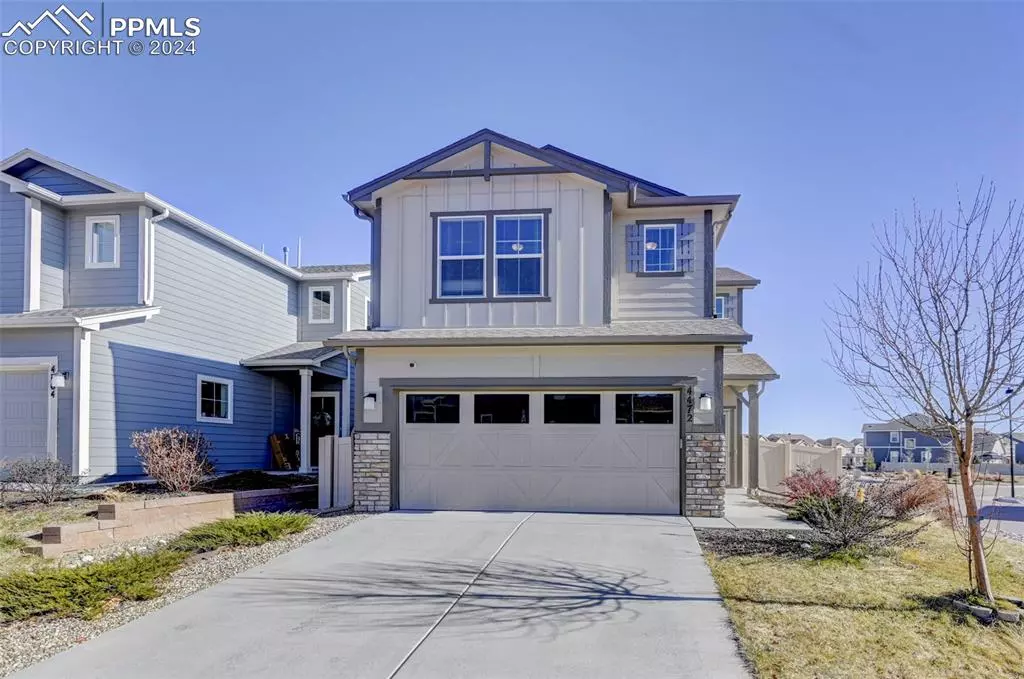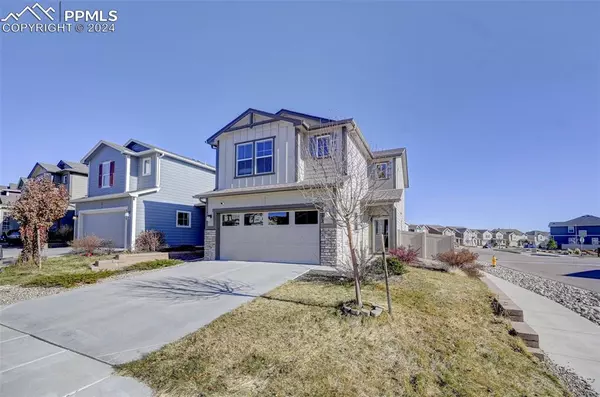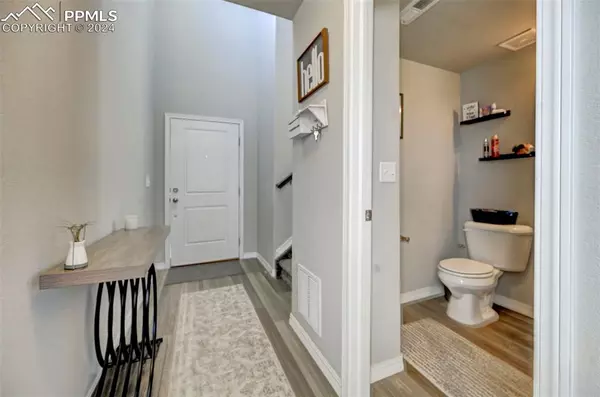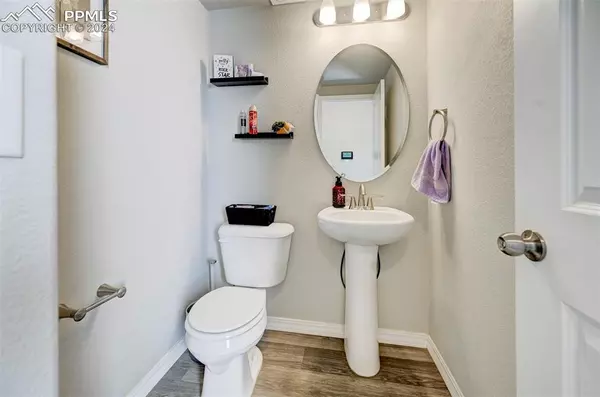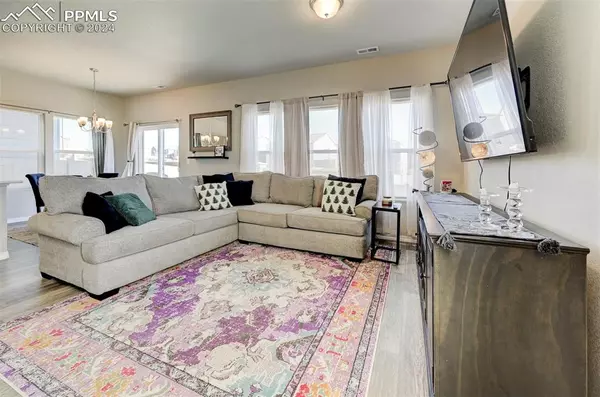4472 Gneiss LOOP Colorado Springs, CO 80938
3 Beds
3 Baths
1,653 SqFt
UPDATED:
01/10/2025 03:32 PM
Key Details
Property Type Single Family Home
Sub Type Single Family
Listing Status Active
Purchase Type For Sale
Square Footage 1,653 sqft
Price per Sqft $266
MLS Listing ID 7617873
Style 2 Story
Bedrooms 3
Full Baths 1
Half Baths 1
Three Quarter Bath 1
Construction Status Existing Home
HOA Y/N No
Year Built 2020
Annual Tax Amount $2,238
Tax Year 2023
Lot Size 4,205 Sqft
Property Description
Location
State CO
County El Paso
Area Enclaves At Mountain Vista Ranch
Interior
Cooling Central Air
Flooring Carpet, Luxury Vinyl
Laundry Electric Hook-up, Upper
Exterior
Parking Features Attached
Garage Spaces 2.0
Fence Rear
Utilities Available Cable Available, Electricity Connected, Natural Gas Connected
Roof Type Composite Shingle
Building
Lot Description Corner
Foundation Slab
Builder Name Challenger Home
Water Municipal
Level or Stories 2 Story
Structure Type Framed on Lot,Frame
Construction Status Existing Home
Schools
Middle Schools Horizon
High Schools Sand Creek
School District Falcon-49
Others
Miscellaneous Auto Sprinkler System,Breakfast Bar,High Speed Internet Avail.,Kitchen Pantry
Special Listing Condition Not Applicable

