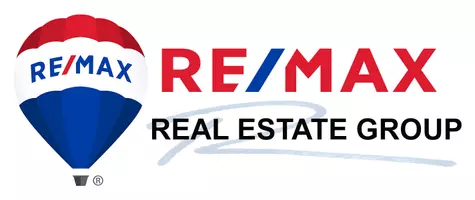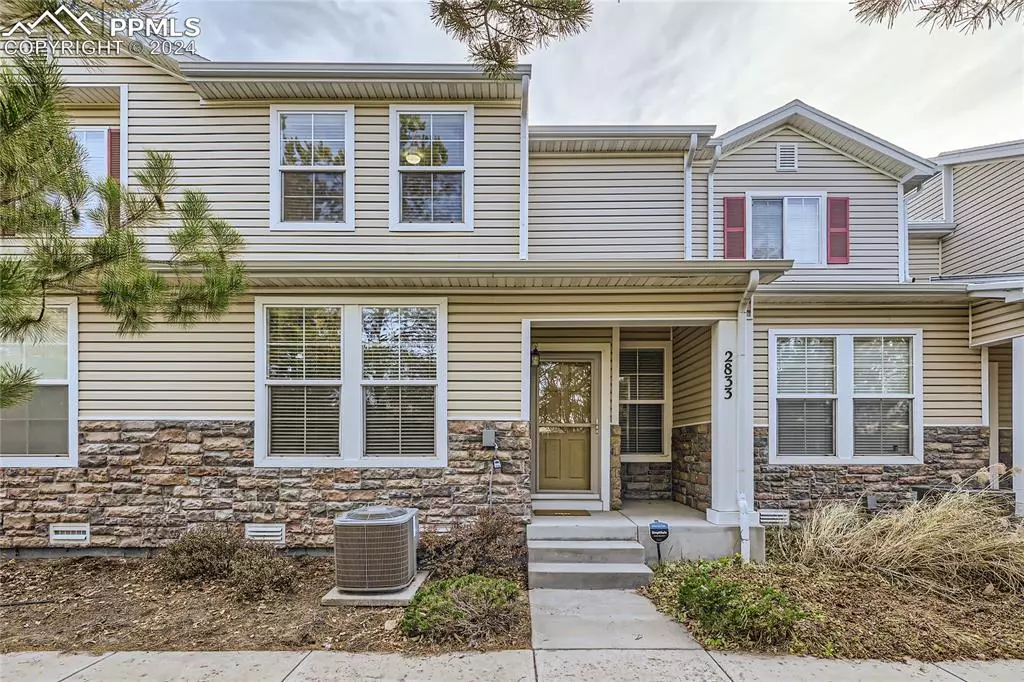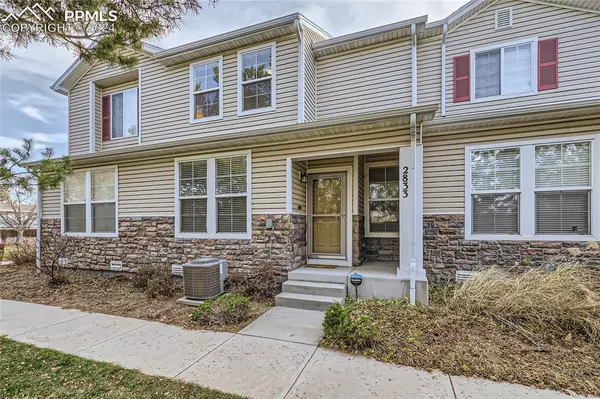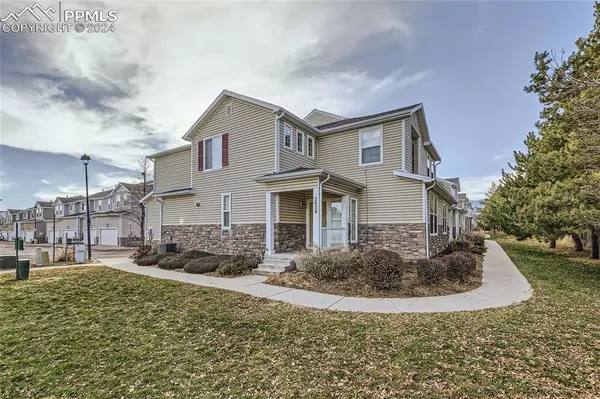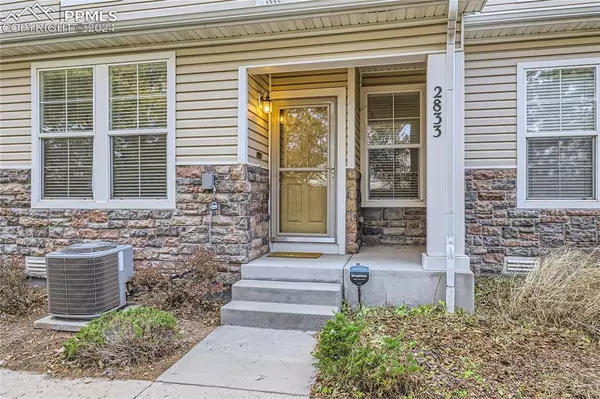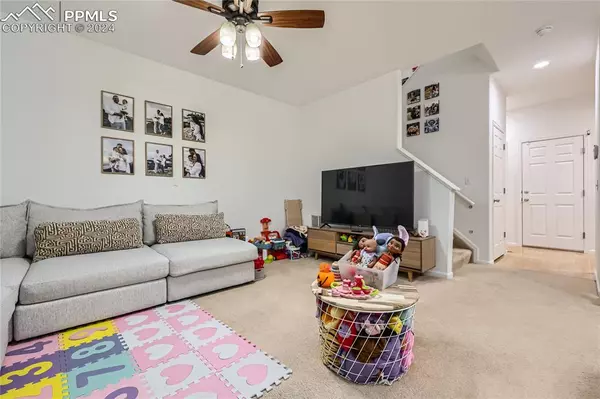2833 Tumblewood GRV Colorado Springs, CO 80910
3 Beds
3 Baths
1,486 SqFt
UPDATED:
01/13/2025 05:40 PM
Key Details
Property Type Townhouse
Sub Type Townhouse
Listing Status Active
Purchase Type For Sale
Square Footage 1,486 sqft
Price per Sqft $228
MLS Listing ID 1438875
Style 2 Story
Bedrooms 3
Full Baths 2
Half Baths 1
Construction Status Existing Home
HOA Fees $245/mo
HOA Y/N Yes
Year Built 2005
Annual Tax Amount $758
Tax Year 2023
Lot Size 1,318 Sqft
Property Description
Welcome to this beautifully maintained 2-story townhouse, offering a bright and open floor plan in a pet-friendly community. The main level features a spacious living room, dining area, and a well-appointed kitchen, perfect for entertaining. A convenient half bathroom and access to the 2-car garage complete this level.
Upstairs, the master bedroom suite is a true retreat, complete with a private bathroom and a large walk-in closet. Situated between the master and two additional bedrooms, you'll find the laundry area, along with a full bathroom for added convenience.
Enjoy the stunning Colorado mountain views from your home, and take advantage of the community amenities, including a park with a playground, gazebo, BBQ areas, and walking trails. This townhouse is also ideally located near schools, shopping, dining, and Ft. Carson.
Welcome home to comfort and convenience!
Location
State CO
County El Paso
Area The Bluffs At Spring Creek
Interior
Cooling Ceiling Fan(s), Central Air
Flooring Carpet, Vinyl/Linoleum
Laundry Upper
Exterior
Parking Features Attached
Garage Spaces 2.0
Utilities Available Cable Connected, Electricity Available, Natural Gas Available
Roof Type Composite Shingle
Building
Lot Description Mountain View
Foundation Crawl Space
Water Municipal
Level or Stories 2 Story
Structure Type Frame
Construction Status Existing Home
Schools
School District Harrison-2
Others
Miscellaneous Breakfast Bar,HOA Required $,Kitchen Pantry
Special Listing Condition Not Applicable

