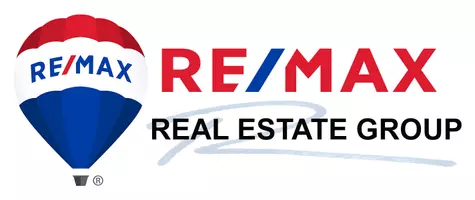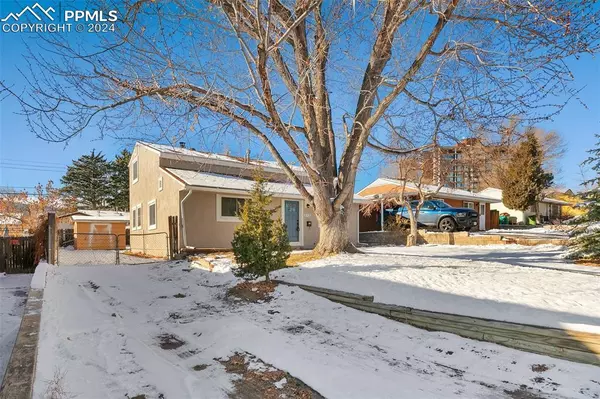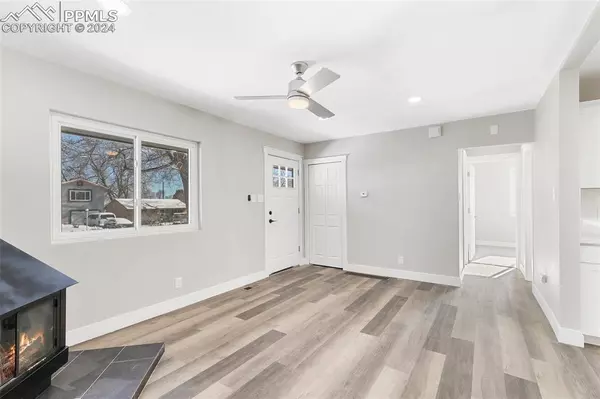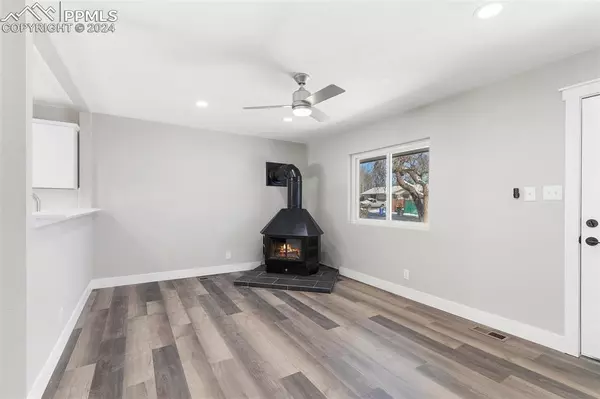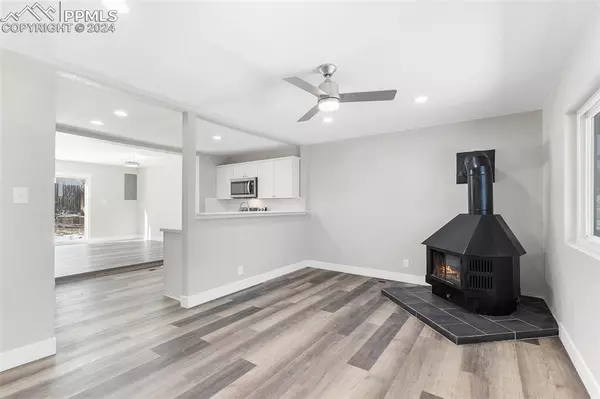610 Huron RD Colorado Springs, CO 80910
4 Beds
3 Baths
1,641 SqFt
UPDATED:
12/11/2024 05:04 PM
Key Details
Property Type Single Family Home
Sub Type Single Family
Listing Status Active
Purchase Type For Sale
Square Footage 1,641 sqft
Price per Sqft $228
MLS Listing ID 9555495
Style 2 Story
Bedrooms 4
Full Baths 3
Construction Status Existing Home
HOA Y/N No
Year Built 1954
Annual Tax Amount $927
Tax Year 2023
Lot Size 5,300 Sqft
Property Description
Step into this beautifully remodeled two-story home, featuring four spacious bedrooms and three stylishly updated bathrooms. The inviting living room is the heart of the home, highlighted by a cozy fireplace that creates the perfect setting for relaxing evenings or entertaining guests.
The main level offers an open-concept design, seamlessly connecting the living room, dining area, and a fully renovated kitchen. The kitchen shines with brand-new cabinetry, sleek countertops, stainless steel appliances, and ample storage space.
Upstairs, the primary suite serves as a serene retreat with a luxurious en-suite bathroom and generous closet space. Three additional bedrooms provide flexibility for family, guests, or a home office.
This home has been thoughtfully updated with new flooring, fresh paint, modern fixtures, and enhanced energy efficiency. Conveniently located near schools, shopping, dining, and parks, this property is ready to welcome you home!
Location
State CO
County El Paso
Area Eastlake
Interior
Interior Features 6-Panel Doors
Cooling Ceiling Fan(s)
Flooring Carpet, Wood Laminate
Fireplaces Number 1
Fireplaces Type Free-standing, Main Level, Wood Burning
Laundry Main
Exterior
Parking Features None
Fence Rear
Utilities Available Electricity Available, Natural Gas Available
Roof Type Composite Shingle
Building
Lot Description Level
Foundation Crawl Space
Water Municipal
Level or Stories 2 Story
Structure Type Framed on Lot,Frame
Construction Status Existing Home
Schools
School District Colorado Springs 11
Others
Special Listing Condition See Show/Agent Remarks

