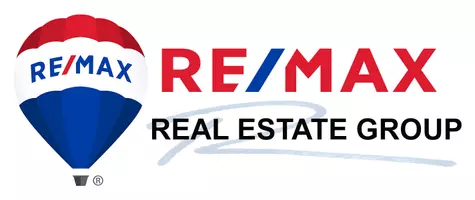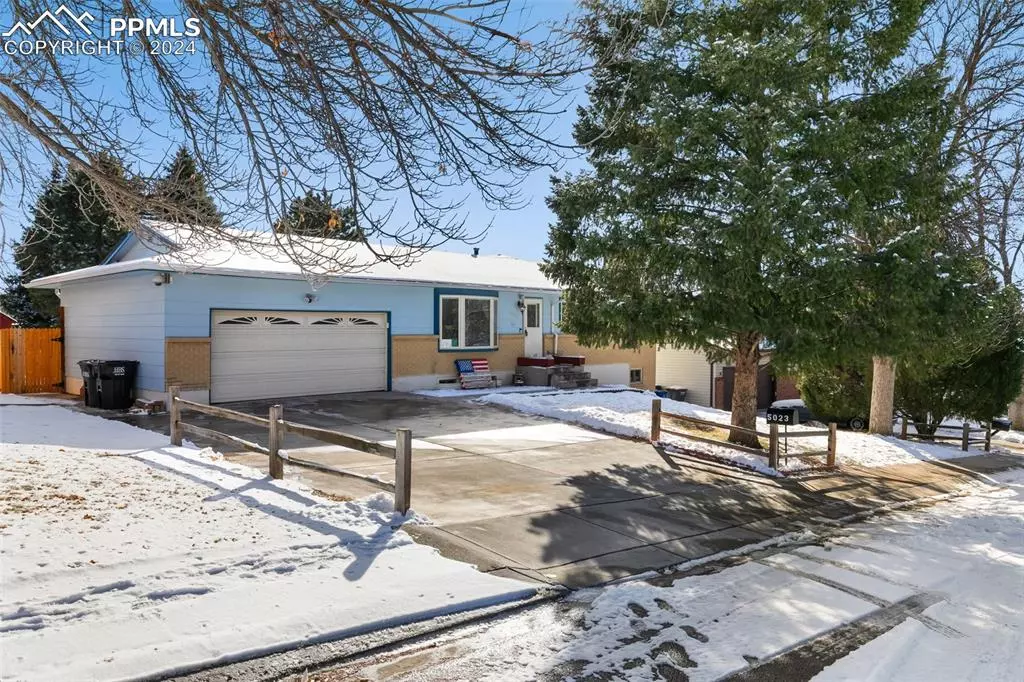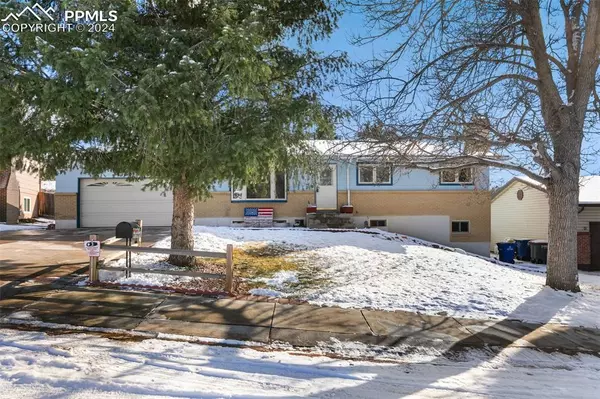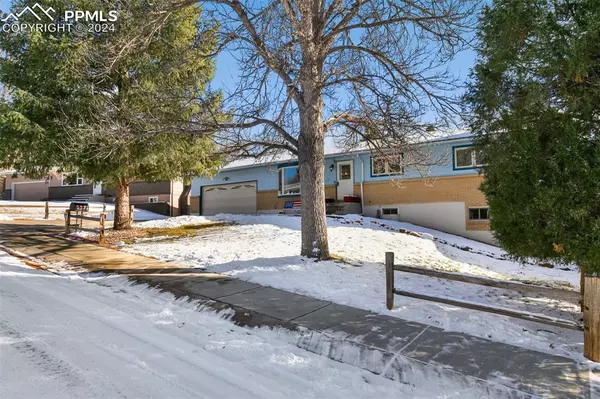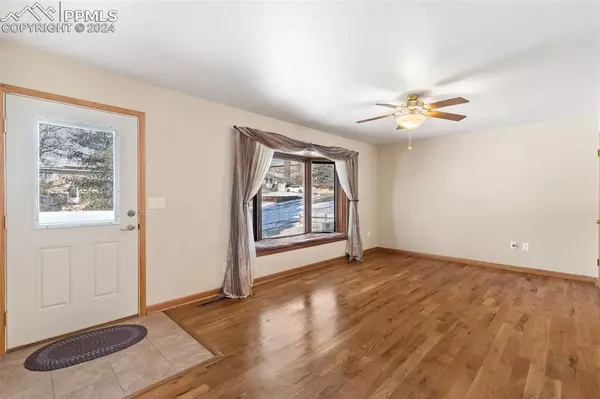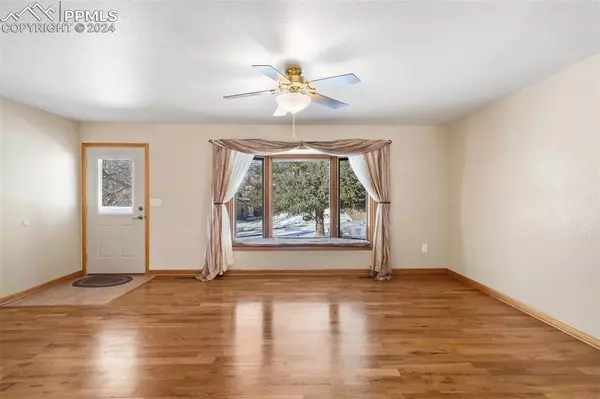5023 S Raindrop CIR Colorado Springs, CO 80917
5 Beds
3 Baths
3,042 SqFt
UPDATED:
12/14/2024 06:15 AM
Key Details
Property Type Single Family Home
Sub Type Single Family
Listing Status Active
Purchase Type For Sale
Square Footage 3,042 sqft
Price per Sqft $159
MLS Listing ID 1925765
Style Ranch
Bedrooms 5
Full Baths 1
Three Quarter Bath 2
Construction Status Existing Home
HOA Y/N No
Year Built 1973
Annual Tax Amount $1,111
Tax Year 2023
Lot Size 10,838 Sqft
Property Description
Location
State CO
County El Paso
Area Village Heights
Interior
Cooling Ceiling Fan(s), Central Air
Flooring Carpet, Ceramic Tile, Tile, Vinyl/Linoleum, Wood
Fireplaces Number 1
Fireplaces Type Basement, Wood Burning Stove, See Remarks
Laundry Basement, Electric Hook-up
Exterior
Parking Features Attached
Garage Spaces 2.0
Fence Rear
Utilities Available Cable Available, Electricity Connected, Natural Gas Connected, Telephone
Roof Type Composite Shingle
Building
Lot Description Level, Mountain View, View of Pikes Peak
Foundation Full Basement
Water Municipal
Level or Stories Ranch
Finished Basement 75
Structure Type Frame
Construction Status Existing Home
Schools
School District Colorado Springs 11
Others
Miscellaneous Dry Bar
Special Listing Condition Not Applicable

