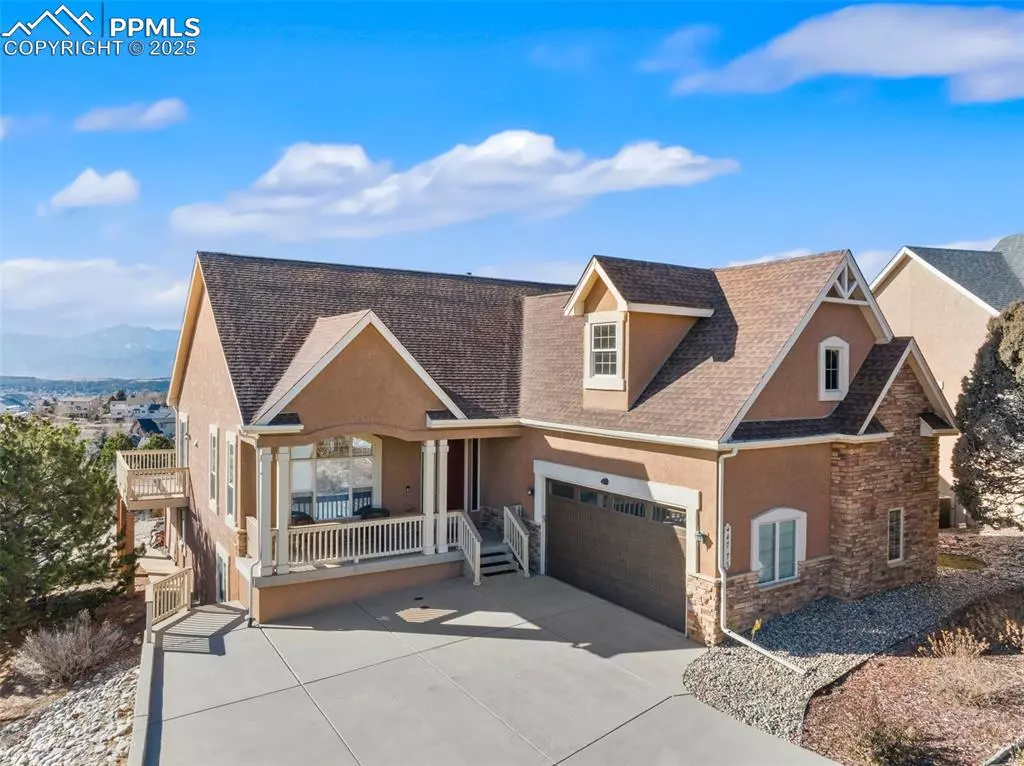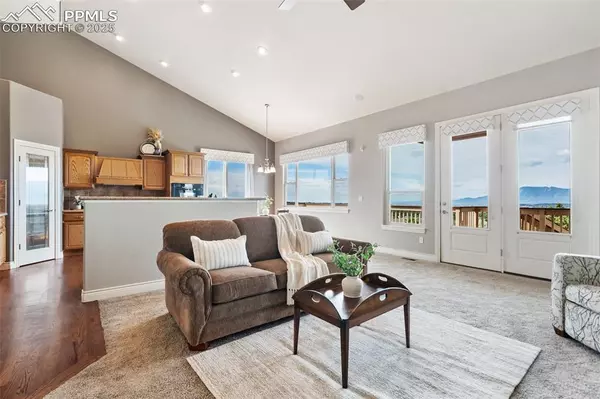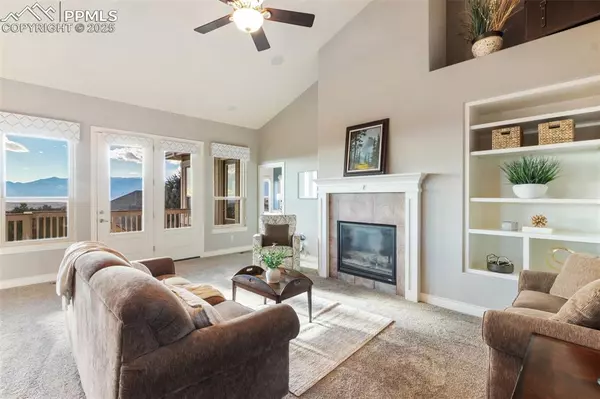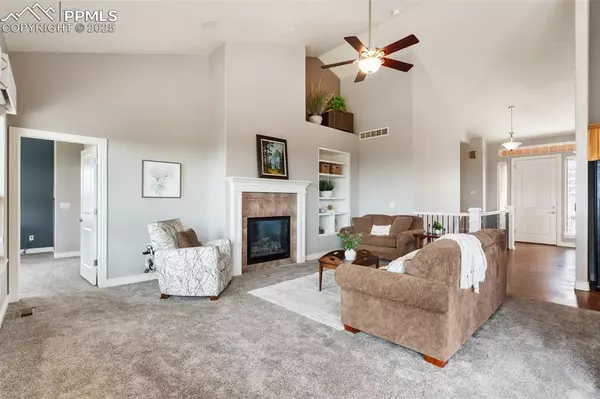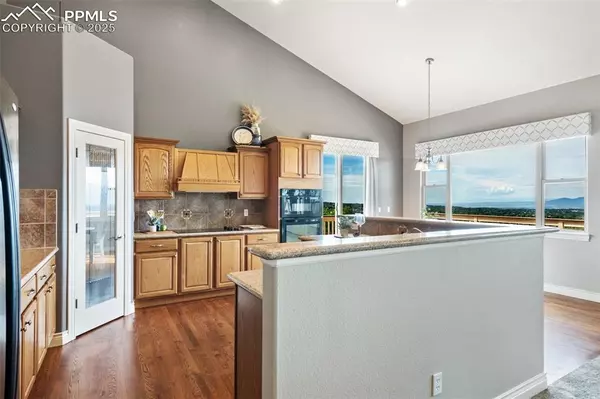4775 Jamestown DR Colorado Springs, CO 80918
4 Beds
3 Baths
4,100 SqFt
UPDATED:
01/02/2025 03:08 PM
Key Details
Property Type Single Family Home
Sub Type Single Family
Listing Status Active
Purchase Type For Sale
Square Footage 4,100 sqft
Price per Sqft $195
MLS Listing ID 4588883
Style Ranch
Bedrooms 4
Full Baths 3
Construction Status Existing Home
HOA Fees $98/qua
HOA Y/N Yes
Year Built 2005
Annual Tax Amount $2,282
Tax Year 2023
Lot Size 0.410 Acres
Property Description
Location
State CO
County El Paso
Area Austin Heights
Interior
Interior Features 5-Pc Bath, 9Ft + Ceilings, French Doors, Great Room, Vaulted Ceilings
Cooling Ceiling Fan(s), Central Air
Fireplaces Number 1
Fireplaces Type Main Level, Two
Laundry Main
Exterior
Parking Features Attached
Garage Spaces 2.0
Fence None
Utilities Available Electricity Connected, Natural Gas Connected
Roof Type Composite Shingle
Building
Lot Description City View, Cul-de-sac, Foothill, Mountain View, Sloping, View of Pikes Peak
Foundation Walk Out
Water Municipal
Level or Stories Ranch
Finished Basement 79
Structure Type Framed on Lot
Construction Status Existing Home
Schools
Middle Schools Russell
High Schools Doherty
School District Colorado Springs 11
Others
Miscellaneous Breakfast Bar,HOA Required $,Kitchen Pantry
Special Listing Condition Not Applicable


