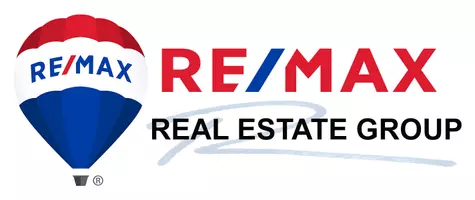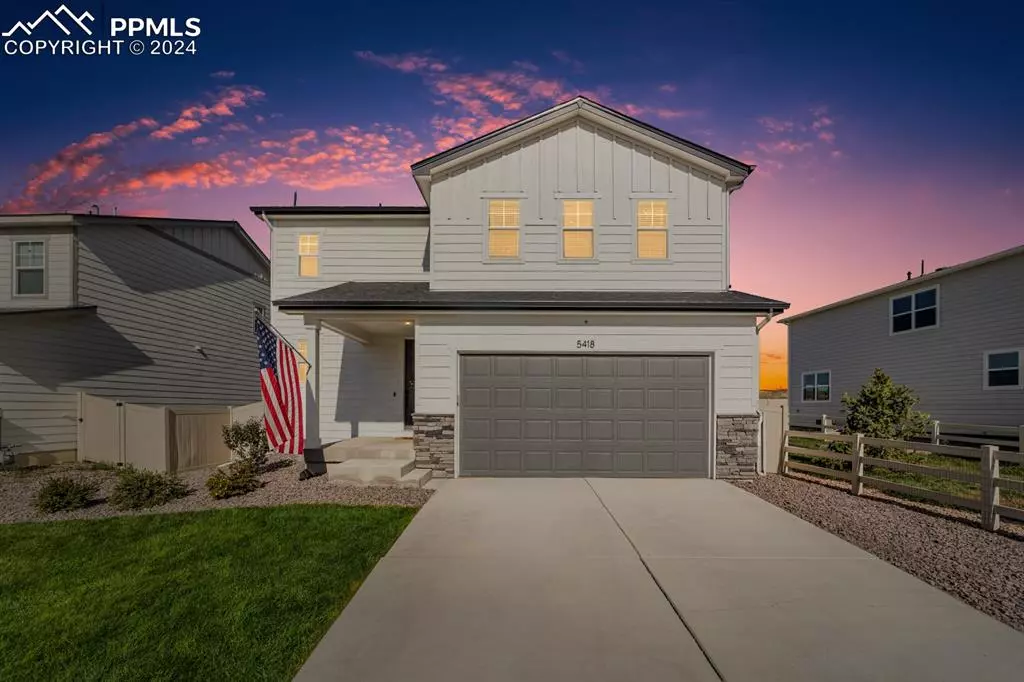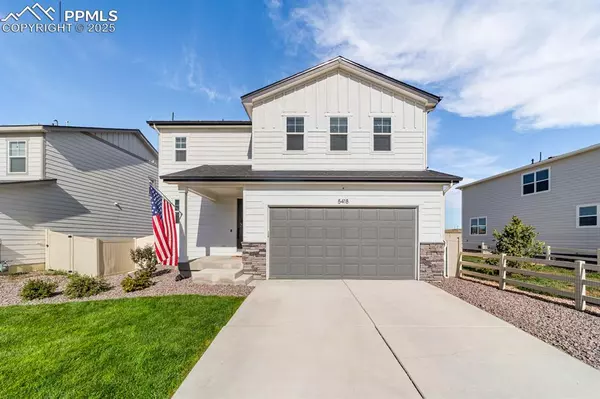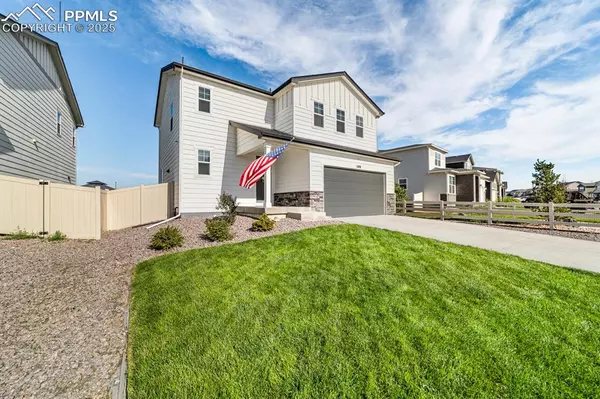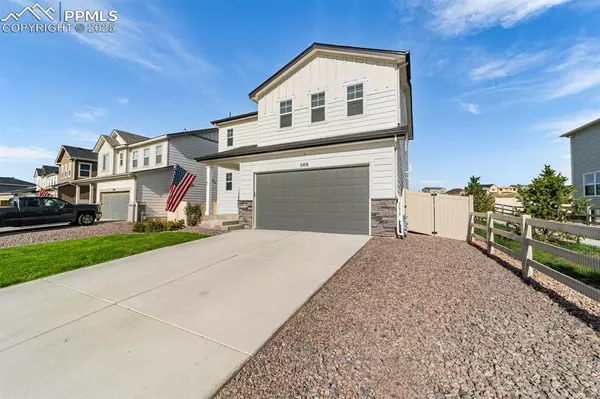5418 Wagon Hammer DR Colorado Springs, CO 80925
3 Beds
3 Baths
1,910 SqFt
UPDATED:
01/15/2025 05:20 PM
Key Details
Property Type Single Family Home
Sub Type Single Family
Listing Status Active
Purchase Type For Sale
Square Footage 1,910 sqft
Price per Sqft $256
MLS Listing ID 9688994
Style 2 Story
Bedrooms 3
Full Baths 2
Half Baths 1
Construction Status Existing Home
HOA Y/N No
Year Built 2021
Annual Tax Amount $4,606
Tax Year 2023
Lot Size 5,750 Sqft
Property Description
Location
State CO
County El Paso
Area The Trails At Aspen Ridge
Interior
Interior Features 9Ft + Ceilings
Cooling Ceiling Fan(s), Central Air
Flooring Carpet, Ceramic Tile
Fireplaces Number 1
Fireplaces Type Gas
Laundry Upper
Exterior
Parking Features Attached
Garage Spaces 2.0
Fence All
Community Features Dog Park, Playground Area
Utilities Available Electricity Connected, Natural Gas Connected
Roof Type Composite Shingle
Building
Lot Description Level
Foundation Crawl Space
Builder Name Richmond Am Hm
Water Assoc/Distr
Level or Stories 2 Story
Structure Type Framed on Lot
Construction Status Existing Home
Schools
School District Widefield-3
Others
Miscellaneous Auto Sprinkler System,High Speed Internet Avail.,Kitchen Pantry,Other,Radon System,Sump Pump,Window Coverings
Special Listing Condition Not Applicable

