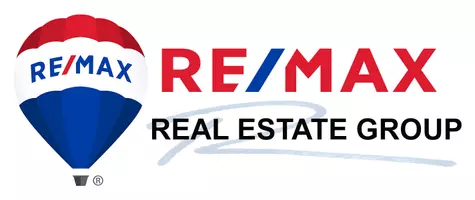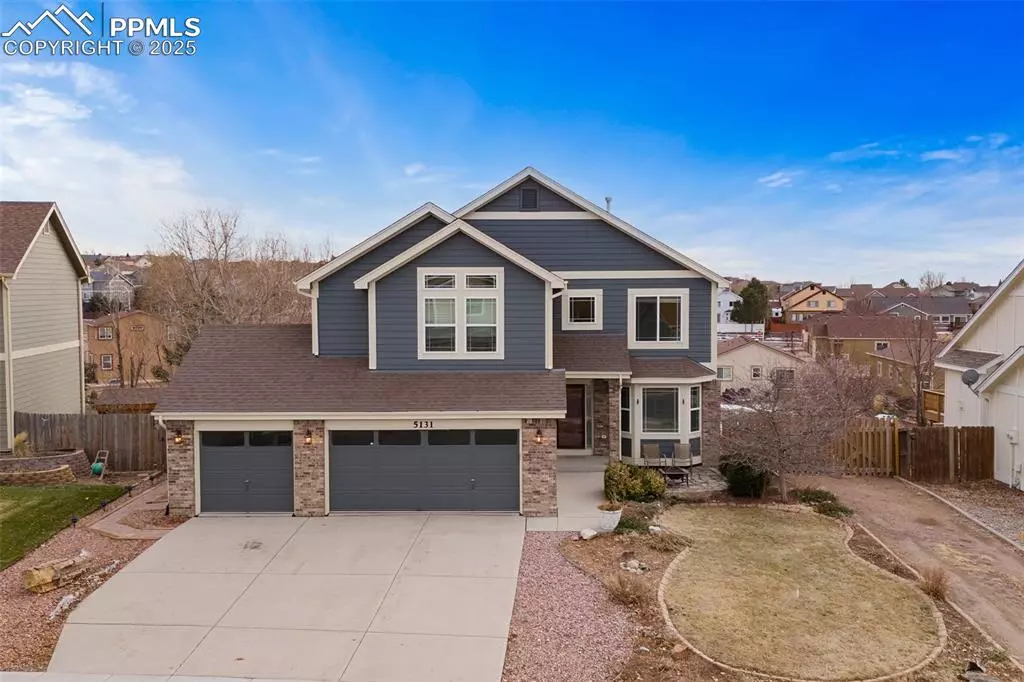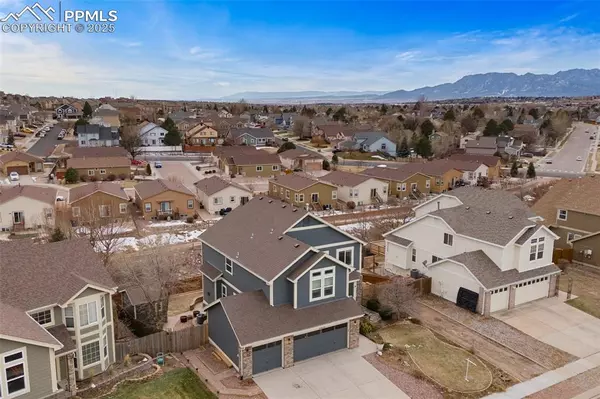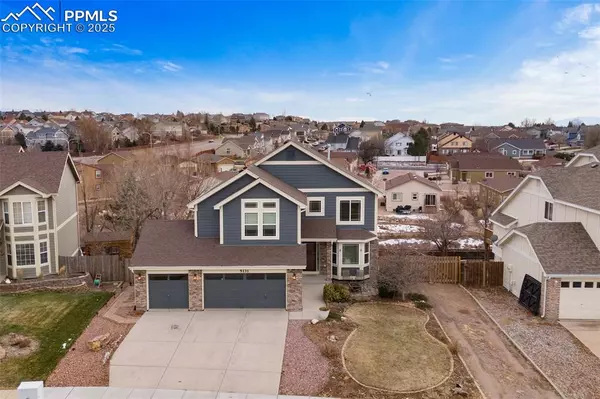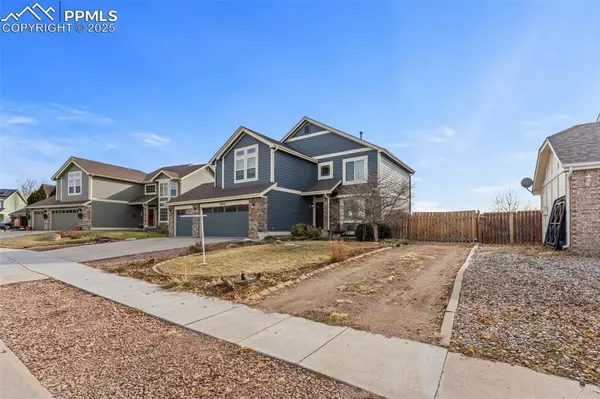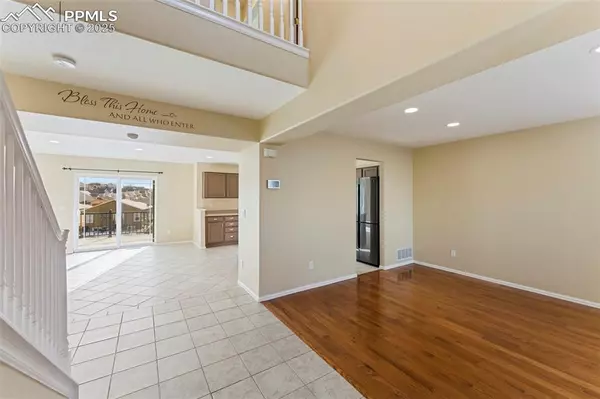5131 Belle Star DR Colorado Springs, CO 80922
5 Beds
4 Baths
3,183 SqFt
UPDATED:
01/10/2025 03:18 AM
Key Details
Property Type Single Family Home
Sub Type Single Family
Listing Status Under Contract - Showing
Purchase Type For Sale
Square Footage 3,183 sqft
Price per Sqft $194
MLS Listing ID 4950677
Style 2 Story
Bedrooms 5
Full Baths 2
Half Baths 1
Three Quarter Bath 1
Construction Status Existing Home
HOA Y/N No
Year Built 2002
Annual Tax Amount $2,053
Tax Year 2023
Lot Size 9,258 Sqft
Property Description
Location
State CO
County El Paso
Area Stetson Hills
Interior
Interior Features 5-Pc Bath, Great Room, Vaulted Ceilings
Cooling Central Air
Flooring Carpet, Ceramic Tile, Wood
Fireplaces Number 1
Fireplaces Type Main Level, One
Laundry Main
Exterior
Parking Features Attached
Garage Spaces 3.0
Fence Rear
Utilities Available Electricity Connected, Natural Gas Connected
Roof Type Composite Shingle
Building
Lot Description Mountain View
Foundation Full Basement, Walk Out
Water Municipal
Level or Stories 2 Story
Finished Basement 100
Structure Type Frame
Construction Status Existing Home
Schools
Middle Schools Horizon
High Schools Sand Creek
School District Falcon-49
Others
Miscellaneous Central Vacuum,Kitchen Pantry
Special Listing Condition Not Applicable

