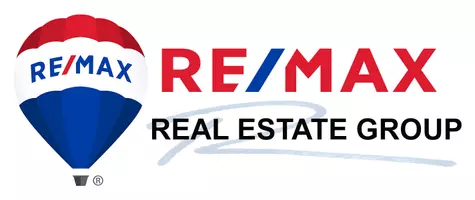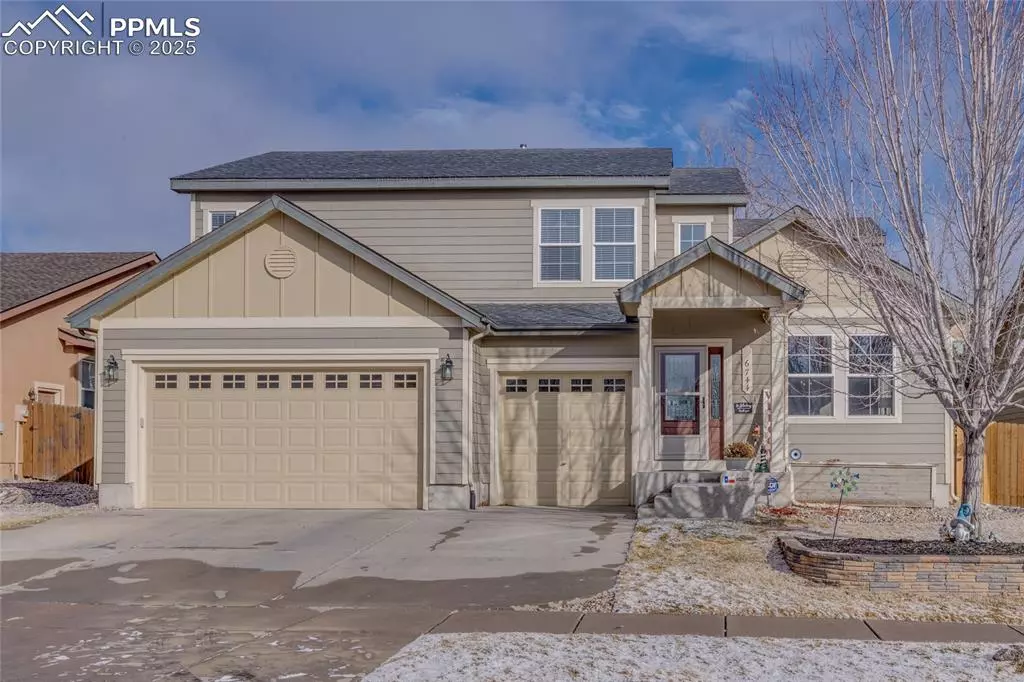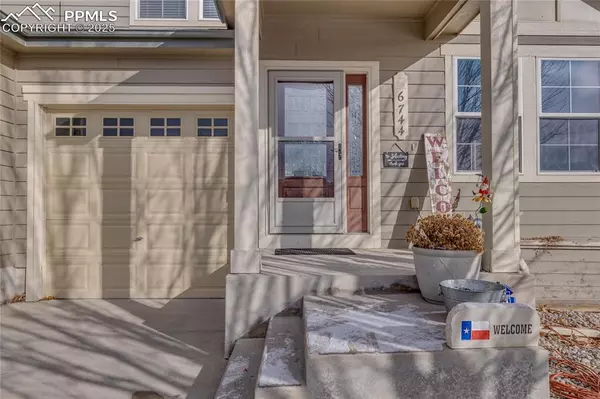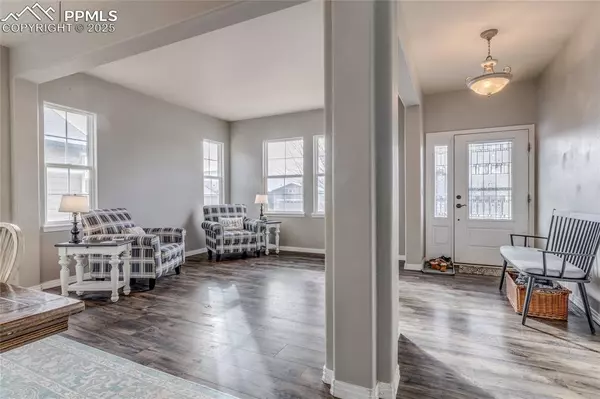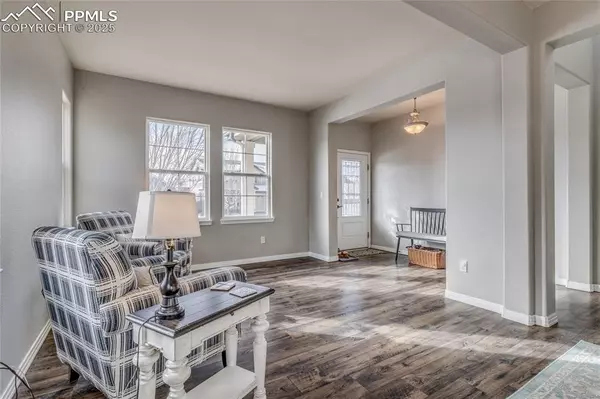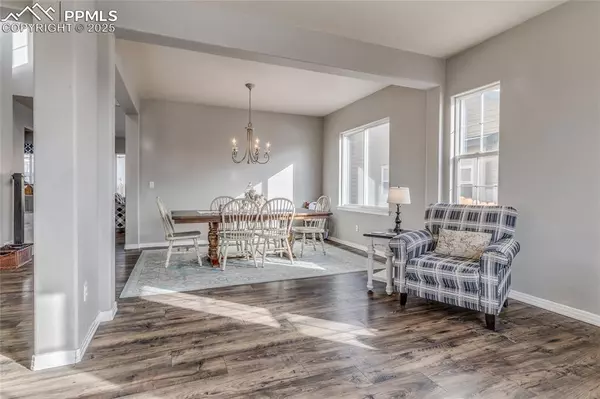6744 Windom Peak BLVD Colorado Springs, CO 80923
6 Beds
4 Baths
4,139 SqFt
UPDATED:
01/14/2025 04:27 PM
Key Details
Property Type Single Family Home
Sub Type Single Family
Listing Status Active
Purchase Type For Sale
Square Footage 4,139 sqft
Price per Sqft $142
MLS Listing ID 2460009
Style 2 Story
Bedrooms 6
Full Baths 3
Half Baths 1
Construction Status Existing Home
HOA Fees $55/qua
HOA Y/N Yes
Year Built 2004
Annual Tax Amount $2,107
Tax Year 2023
Lot Size 7,150 Sqft
Property Description
Location
State CO
County El Paso
Area Ridgeview At Stetson Hills
Interior
Interior Features 5-Pc Bath
Cooling Ceiling Fan(s), Central Air
Flooring Carpet, Ceramic Tile, Wood Laminate
Fireplaces Number 1
Fireplaces Type Gas, Main Level, One
Laundry Main
Exterior
Parking Features Attached
Garage Spaces 3.0
Fence Rear
Community Features Parks or Open Space, Playground Area
Utilities Available Electricity Connected, Natural Gas Connected
Roof Type Composite Shingle
Building
Lot Description Level
Foundation Full Basement
Water Municipal
Level or Stories 2 Story
Finished Basement 90
Structure Type Framed on Lot
Construction Status Existing Home
Schools
School District Falcon-49
Others
Miscellaneous Breakfast Bar,HOA Required $,Kitchen Pantry,Wet Bar
Special Listing Condition Not Applicable

