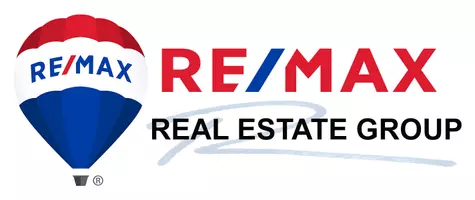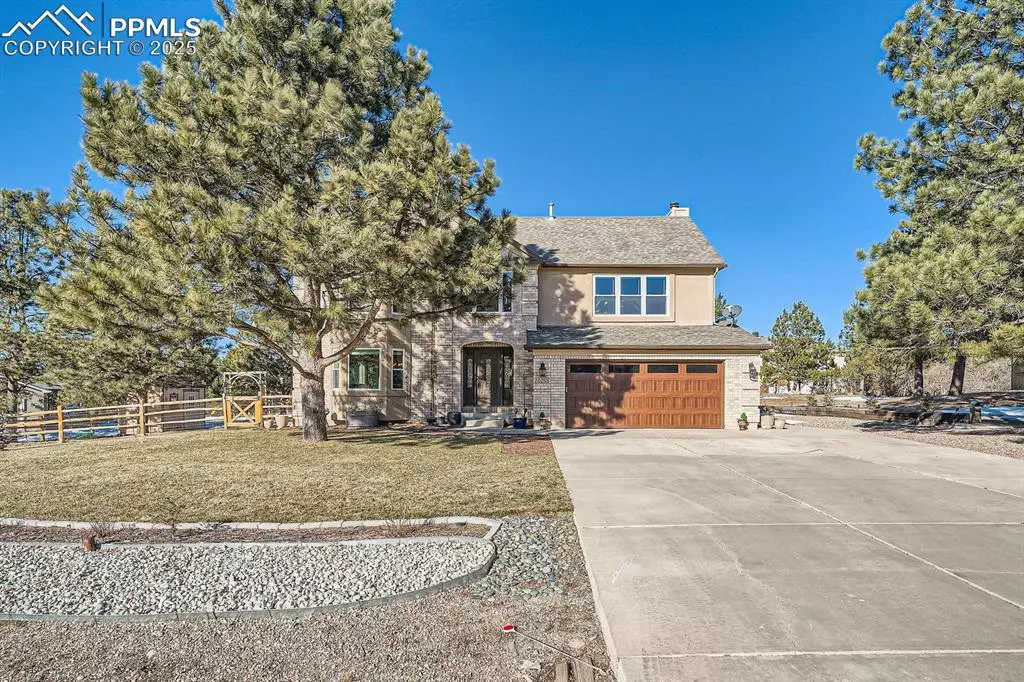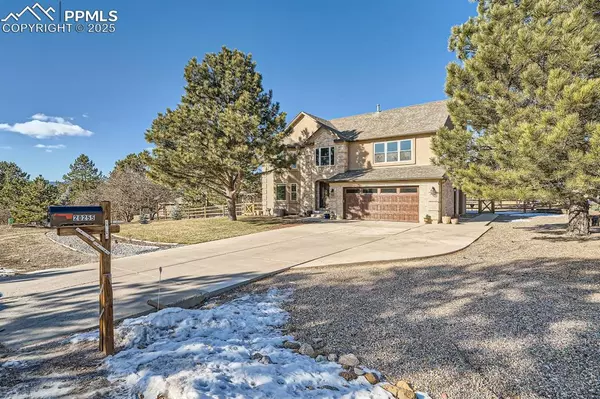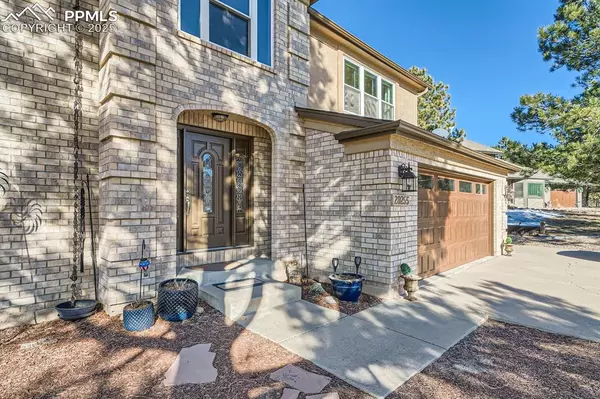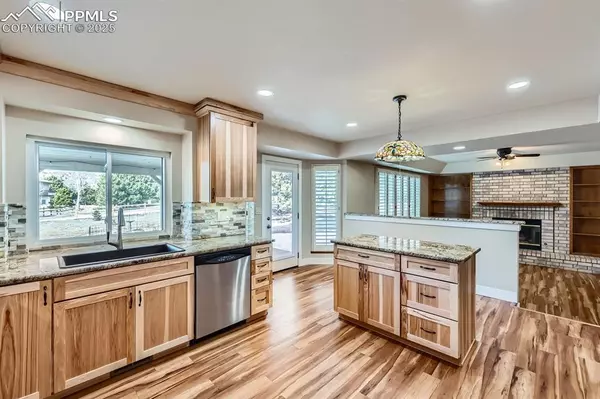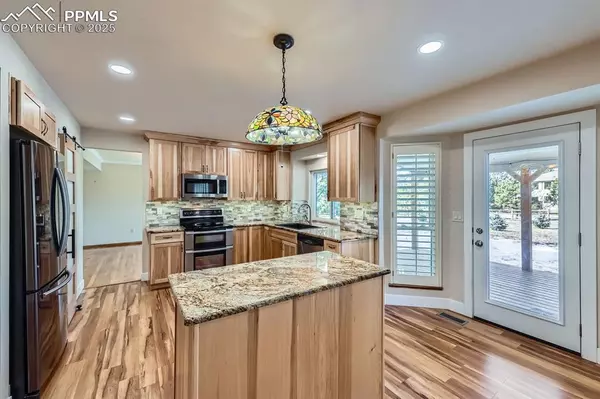20255 Silver Horn LN Monument, CO 80132
5 Beds
4 Baths
3,350 SqFt
UPDATED:
01/08/2025 07:40 PM
Key Details
Property Type Single Family Home
Sub Type Single Family
Listing Status Active
Purchase Type For Sale
Square Footage 3,350 sqft
Price per Sqft $231
MLS Listing ID 5211787
Style 2 Story
Bedrooms 5
Full Baths 3
Half Baths 1
Construction Status Existing Home
HOA Fees $265/ann
HOA Y/N Yes
Year Built 1993
Annual Tax Amount $3,045
Tax Year 2023
Lot Size 0.643 Acres
Property Description
Home Upgrades and Attributes
• Basement and Machanics Room
– Complete LVP flooring (2 years)
– Radon mitigation system (4 years old)
– Sump pump
– Furnace (2 years old)
– Enhanced cool air vent (2 years old)
– Hot water tank (2 years old)
– Finished basement [rec room, guest bedroom, full bath] (2 years)
– Basement new windows [Anderson Renewal] (2 years)
– Remodeled Kitchen (2 years)
• Kitchen
– Complete LVP flooring (2 years)
– Hickory cabinets with soft close drawers
– Farmhouse sink
– LVP flooring
– Hickory crown molding
– Raised ceiling
– LED canned lighting in ceiling
– Center Isle with custom made stained glass pendulum lighting
– Under cabinet LED lighting
– Granite counter tops
– Back door with insulated glass
• New overhead garage door with new springs (1 year)
• Sunken family room LVP flooring and gas fireplace
• Newly replaced fire door from family room to garage
• Front room red oak flooring and crown molding
• Large dining room with red oak flooring, crown molding, and windows
• Top Floor
– Complete LVP flooring (2 years)
– Fully remodeled Master full bath, hickory cabinets, walk in shower, programmable heated tile floor (2 years)
– Bypass barn doors between Master bath and Master bedroom – Large Master bedroom
• Exterior
– Front lawn (2 years)
– Cedar split rail backyard (4 years)
– 5 zone irrigation system
– 5 zone manifold (1 year)
– Blue spruce trees planted (1 - 3 years)
Location
State CO
County El Paso
Area Top O The Moor
Interior
Interior Features Crown Molding, Vaulted Ceilings, See Prop Desc Remarks
Cooling See Prop Desc Remarks
Flooring Tile, Wood, Luxury Vinyl
Fireplaces Number 1
Fireplaces Type See Remarks
Exterior
Parking Features Attached
Garage Spaces 2.0
Utilities Available Cable Available, Natural Gas Available, See Prop Desc Remarks
Roof Type Composite Shingle
Building
Lot Description Trees/Woods, See Prop Desc Remarks
Foundation Full Basement
Water See Prop Desc Rem
Level or Stories 2 Story
Finished Basement 88
Structure Type Frame
Construction Status Existing Home
Schools
Middle Schools Lewis Palmer
High Schools Palmer Ridge
School District Lewis-Palmer-38
Others
Miscellaneous Auto Sprinkler System,Kitchen Pantry,Radon System,See Prop Desc Remarks,Smart Home Thermostat,Sump Pump,Water Softener
Special Listing Condition Sold As Is

