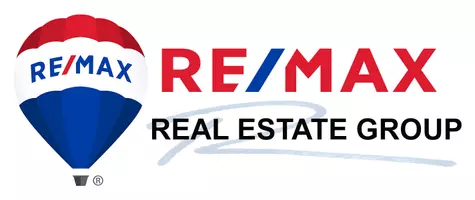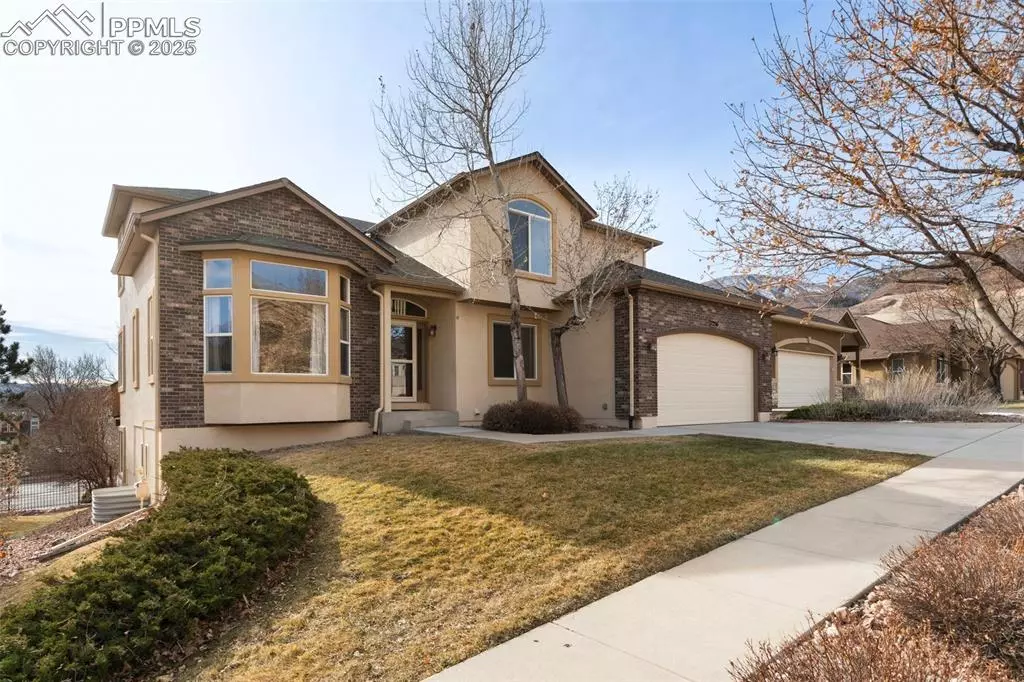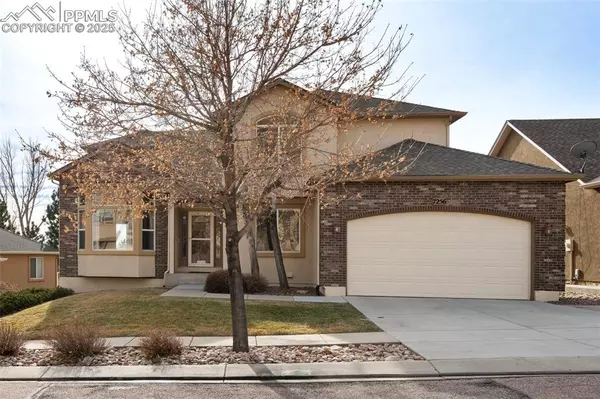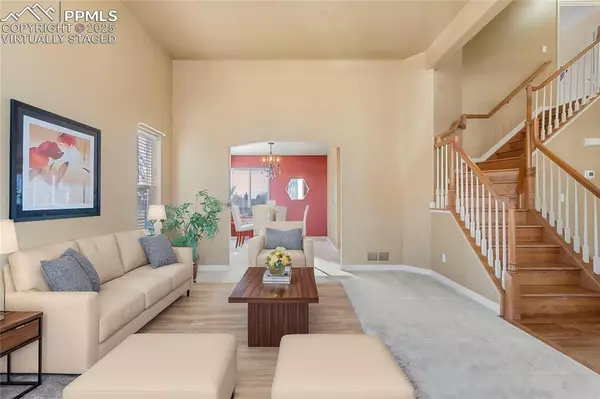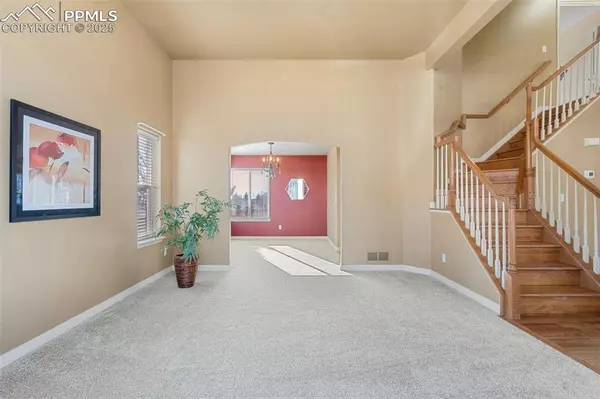7256 Centennial Glen DR Colorado Springs, CO 80919
5 Beds
4 Baths
3,176 SqFt
UPDATED:
01/14/2025 04:41 PM
Key Details
Property Type Single Family Home
Sub Type Single Family
Listing Status Active
Purchase Type For Sale
Square Footage 3,176 sqft
Price per Sqft $212
MLS Listing ID 4325976
Style 2 Story
Bedrooms 5
Full Baths 3
Half Baths 1
Construction Status Existing Home
HOA Fees $215/mo
HOA Y/N Yes
Year Built 2003
Annual Tax Amount $1,659
Tax Year 2023
Lot Size 6,098 Sqft
Property Description
Location
State CO
County El Paso
Area Centennial Glen
Interior
Interior Features 5-Pc Bath, French Doors, Vaulted Ceilings
Cooling Central Air
Flooring Carpet, Tile, Wood
Laundry Main
Exterior
Parking Features Attached
Garage Spaces 2.0
Utilities Available Electricity Connected, Natural Gas Connected
Roof Type Composite Shingle
Building
Lot Description Mountain View
Foundation Walk Out
Water Municipal
Level or Stories 2 Story
Finished Basement 97
Structure Type Frame
Construction Status Existing Home
Schools
School District Colorado Springs 11
Others
Miscellaneous HOA Required $,Hot Tub/Spa,Kitchen Pantry,Window Coverings
Special Listing Condition Not Applicable

