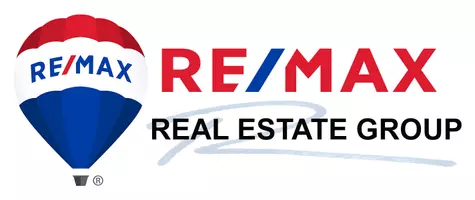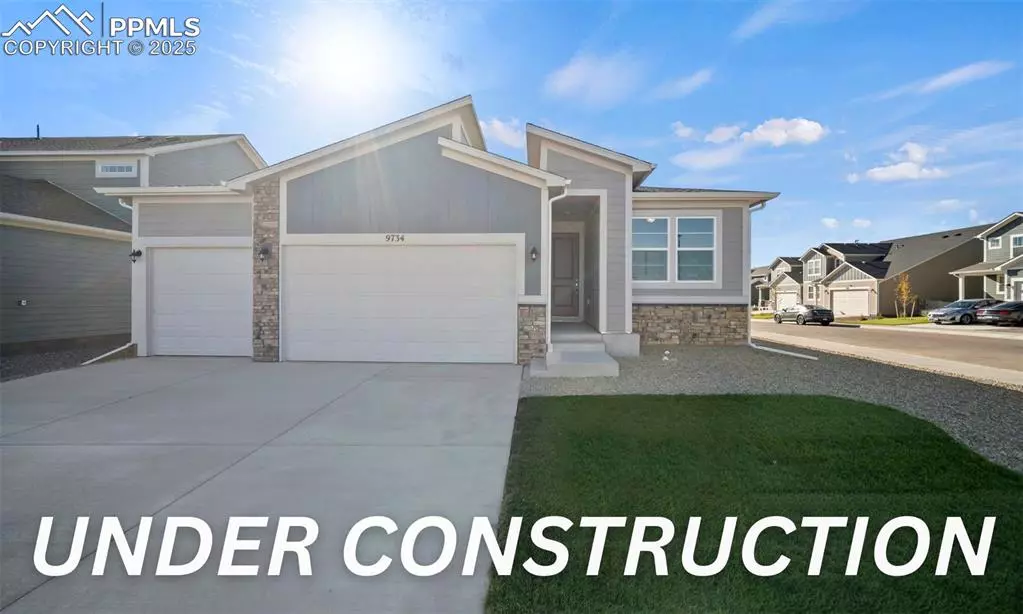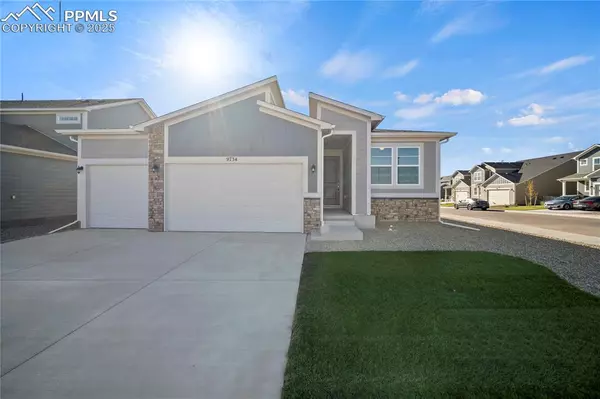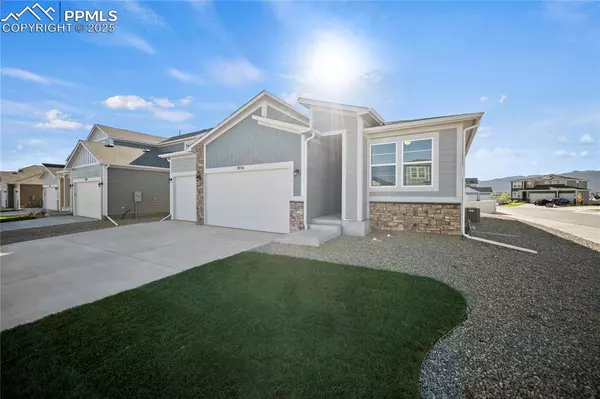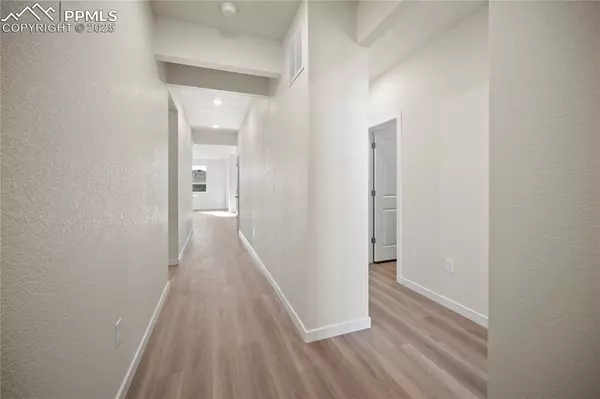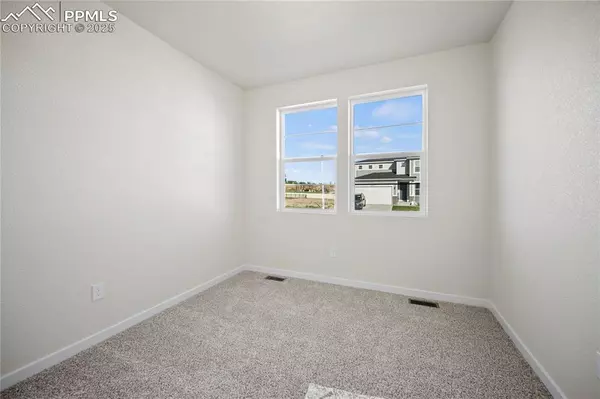8547 Frasco DR Fountain, CO 80817
4 Beds
2 Baths
1,581 SqFt
UPDATED:
01/07/2025 05:51 PM
Key Details
Property Type Single Family Home
Sub Type Single Family
Listing Status Active
Purchase Type For Sale
Square Footage 1,581 sqft
Price per Sqft $304
MLS Listing ID 5076280
Style Ranch
Bedrooms 4
Full Baths 2
Construction Status Under Construction
HOA Fees $75/mo
HOA Y/N Yes
Year Built 2024
Annual Tax Amount $393
Tax Year 2023
Lot Size 6,627 Sqft
Property Description
The Juniper is one of our newest and most versatile floorplans, offering a thoughtful layout that perfectly balances space, comfort, and style. This home provides four bedrooms as a standard feature, giving your entire family plenty of room. When you step through the front door, the generous foyer welcomes you and sets a warm tone for the rest of the home. The foyer naturally leads to two well-sized bedrooms and a shared bathroom, making it an ideal setup for children, guests, or even a home office while maintaining privacy and functionality.
As you move further into the home, the design's practicality becomes even more evident. Before reaching the main living space, you pass the fourth bedroom and the conveniently placed laundry room. This thoughtful layout simplifies laundry tasks while keeping them easily accessible. In the heart of the home, the large family room seamlessly connects to the dining room and kitchen. This open-concept area fosters a sense of togetherness, making it perfect for family gatherings, hosting friends, or enjoying everyday life.
The kitchen, a standout feature of the Juniper, combines beauty and functionality. It includes a corner pantry that offers ample storage, along with plenty of counter space for meal preparation. Whether you're cooking for loved ones or entertaining guests, the kitchen serves as the central hub for creating memorable moments.
The owner's suite, strategically placed in the back corner of the home for maximum privacy, offers a peaceful retreat. It includes a four-piece bathroom and a walk-in closet, providing both luxury and convenience in one space.
Location
State CO
County El Paso
Area Aspen Ranch
Interior
Cooling Ceiling Fan(s), Central Air
Flooring Luxury Vinyl
Fireplaces Number 1
Fireplaces Type None
Laundry Main
Exterior
Parking Features Attached
Garage Spaces 3.0
Fence All
Community Features Dog Park, Hiking or Biking Trails, Parks or Open Space, Playground Area
Utilities Available Electricity Available, Natural Gas Available
Roof Type Composite Shingle
Building
Lot Description Backs to Open Space, Meadow, Mountain View, Rural, View of Pikes Peak
Foundation Crawl Space
Builder Name Aspen View Homes
Water Assoc/Distr
Level or Stories Ranch
Structure Type Frame
Construction Status Under Construction
Schools
School District Ftn/Ft Carson 8
Others
Miscellaneous Auto Sprinkler System,Breakfast Bar,High Speed Internet Avail.,HOA Required $,Home Warranty,Kitchen Pantry,Sump Pump
Special Listing Condition Not Applicable

