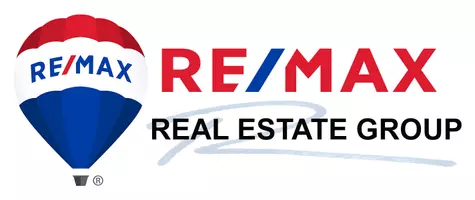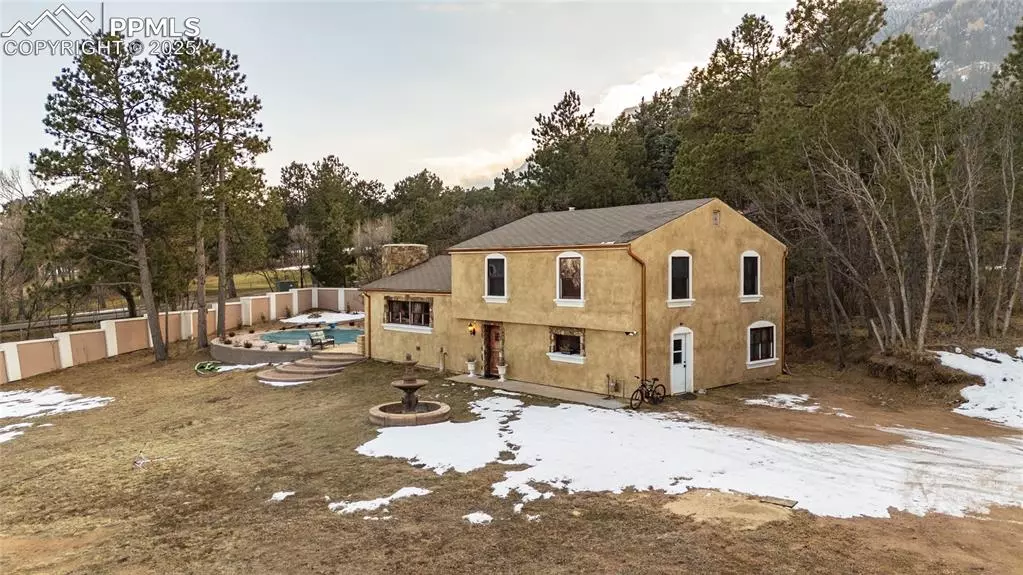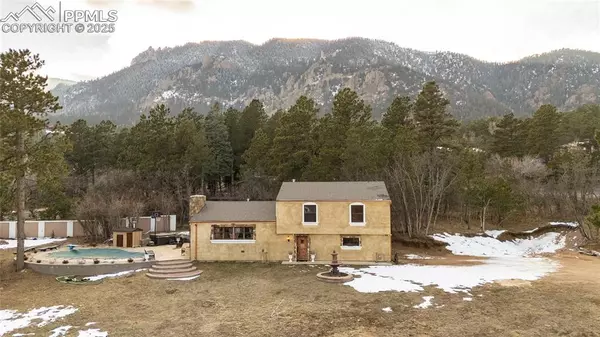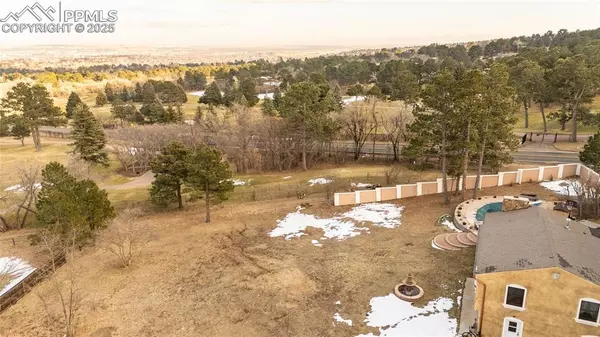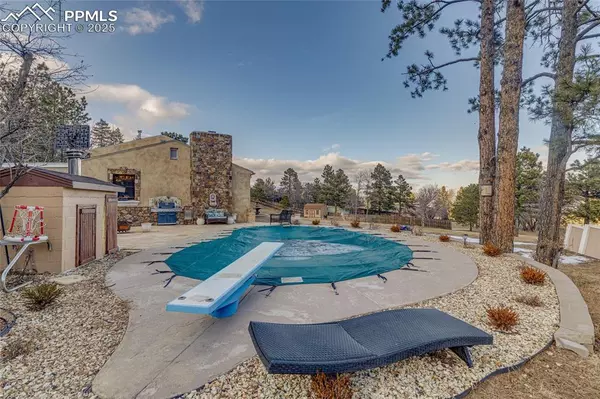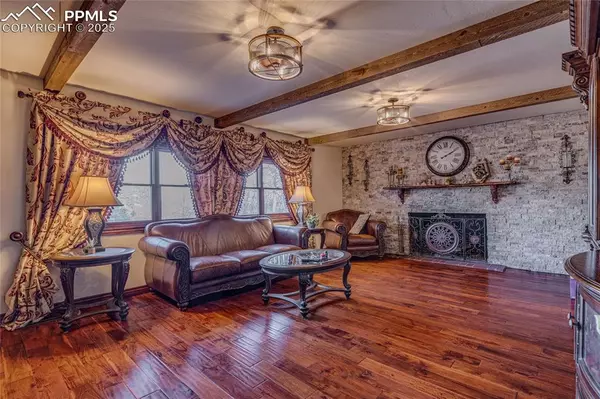505 Penrose BLVD Colorado Springs, CO 80906
3 Beds
3 Baths
2,275 SqFt
UPDATED:
01/15/2025 04:13 PM
Key Details
Property Type Single Family Home
Sub Type Single Family
Listing Status Active
Purchase Type For Sale
Square Footage 2,275 sqft
Price per Sqft $505
MLS Listing ID 8381454
Style Tri-Level
Bedrooms 3
Full Baths 1
Three Quarter Bath 2
Construction Status Existing Home
HOA Y/N No
Year Built 1956
Annual Tax Amount $3,896
Tax Year 2023
Lot Size 0.957 Acres
Property Description
Nestled on nearly 1 acre, this rare listing offers unparalleled location next to the 15th tee, the property features a beautifully updated home with a resort-style outdoor living space, including a pool, hot tub, & an expansive patio with built-in BBQ—perfect for relaxation or entertaining.
For equestrian enthusiasts, the large lot provides ample space for horses, a stable, & an arena.
Alternatively, it's an ideal site to build your dream home in one of Colorado Springs' most sought-after locations.
Interior Highlights
The home is crafted with exceptional finishes, including custom knotty alder doors, baseboards, & casings, all stained to enhance the home's natural beauty. Gorgeous natural travertine stone flooring is found throughout the lower level and bathrooms, while hand-scraped acacia wood floors grace the main & upper levels.
The inviting kitchen is fully renovated with high-end Bianco Superiorio quartzite countertops, making it as functional as it is beautiful. New, elegant lighting fixtures—such as a stunning chandelier in the dining room—further elevate the home's sophisticated ambiance.
Inviting
The primary suite is a sanctuary, filled with natural light from 4 large windows. It features a luxurious dressing area and a generous walk-in closet. The lower level includes a large family room, while the main level offers a welcoming living room with a fireplace and a striking natural stacked stone feature wall.
Outdoor Paradise
Enjoy the best of outdoor living with a pool, hot tub, & large patio for entertaining. There's plenty of space for a pickleball court, or you can unwind in your private outdoor oasis after a round of golf.
This rare offering on the Broadmoor West Golf Course is a must-see. Schedule your private tour today & experience the beauty & luxury of this exceptional home.
Award-winning Cheyenne Mountain D12 school district #1 ranked district in the entire state of Colorado
Location
State CO
County El Paso
Area Broadmoor Heights
Interior
Interior Features 6-Panel Doors, Beamed Ceilings
Cooling Ceiling Fan(s), Central Air
Flooring Stone, Wood
Fireplaces Number 1
Fireplaces Type One, Stone, Wood Burning
Laundry Lower
Exterior
Parking Features None
Fence Rear, Other
Utilities Available Electricity Connected, Natural Gas Connected
Roof Type Composite Shingle
Building
Lot Description Backs to Golf Course, City View, Golf Course View, Level, Mountain View, Sloping, Trees/Woods, See Prop Desc Remarks
Foundation Slab, Walk Out
Water Municipal
Level or Stories Tri-Level
Structure Type Frame
Construction Status Existing Home
Schools
Middle Schools Cheyenne Mountain
High Schools Cheyenne Mountain
School District Cheyenne Mtn-12
Others
Miscellaneous Horses (Zoned),Hot Tub/Spa,Kitchen Pantry,Pool,See Prop Desc Remarks
Special Listing Condition Lead Base Paint Discl Req, See Show/Agent Remarks

