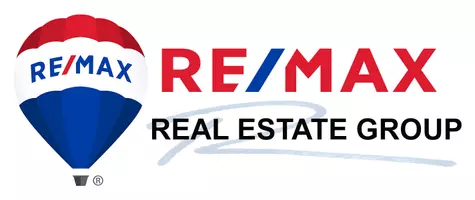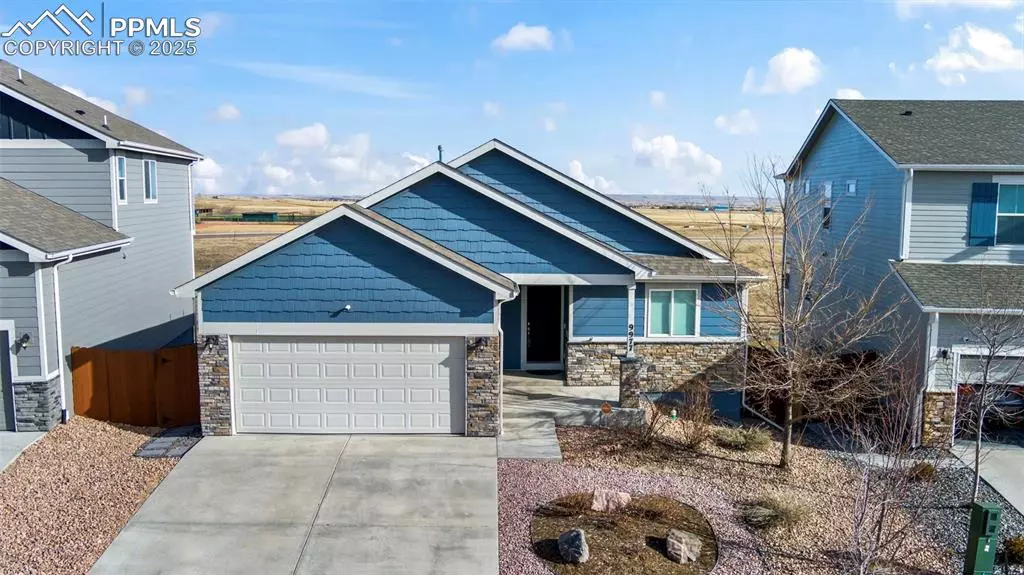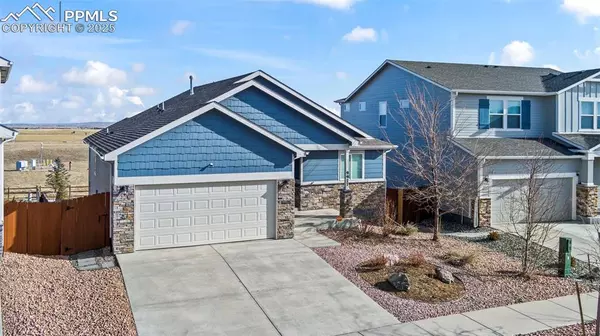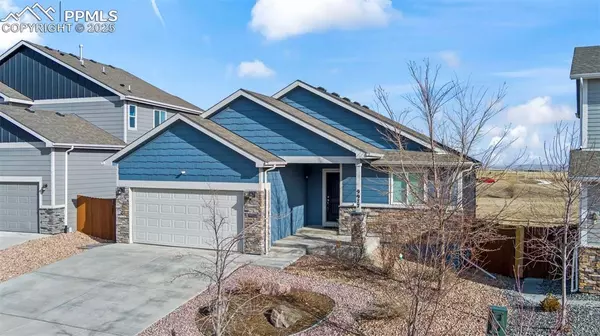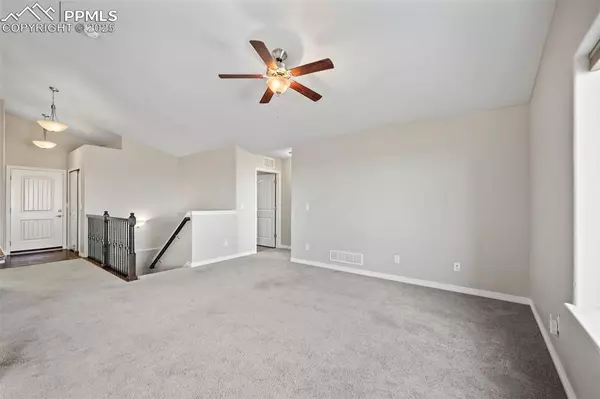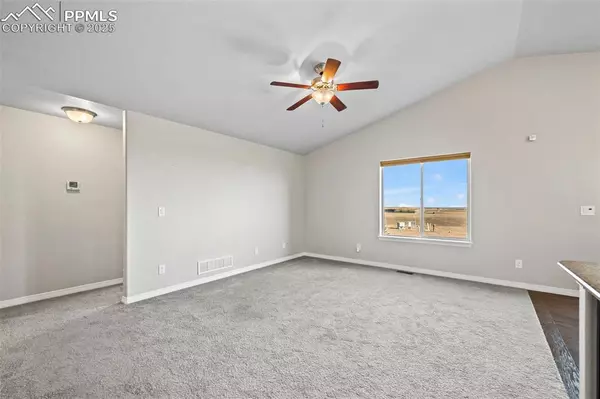9977 Morning Vista DR Peyton, CO 80831
4 Beds
3 Baths
2,544 SqFt
UPDATED:
01/10/2025 03:07 PM
Key Details
Property Type Single Family Home
Sub Type Single Family
Listing Status Active
Purchase Type For Sale
Square Footage 2,544 sqft
Price per Sqft $196
MLS Listing ID 6284592
Style Ranch
Bedrooms 4
Full Baths 3
Construction Status Existing Home
HOA Fees $100/ann
HOA Y/N Yes
Year Built 2018
Annual Tax Amount $2,884
Tax Year 2023
Lot Size 6,809 Sqft
Property Description
Step out onto your newly stained deck, coffee in hand, and let the serene views of open space transport you to a place of calm. The backyard, a true retreat, offers privacy and tranquility, where evenings can be spent stargazing or hosting friends for a lively barbecue.
Inside, the thoughtfully designed ranch-style layout features four spacious bedrooms and three stylish bathrooms, each a sanctuary of comfort. The fully finished walkout basement is a gem of versatility, offering a sprawling recreational room perfect for movie nights, game days, or even a home gym. With two additional bedrooms tucked away downstairs, you'll find the perfect balance of space for guests or a quiet home office.
The seller's attention to detail shines through with extensive upgrades, from newly installed door seals, custom Hunter-Douglas Honeycomb blinds, and shower heads for modern energy efficiency to a zero-maintenance landscape that frees up your weekends for relaxation or adventure.
Every inch of this home has been curated to blend functionality with elegance. From the open spaces ideal for gatherings to private corners for solitude, this home is ready for you to simply move in and start your next chapter.
Don't just imagine it—step into a home that feels like it was made just for you. Your dream lifestyle begins here.
Location
State CO
County El Paso
Area The Vistas At Meridian Ranch
Interior
Cooling Ceiling Fan(s), Central Air
Flooring Carpet, Tile, Wood
Fireplaces Number 1
Fireplaces Type None
Laundry Main
Exterior
Parking Features Attached
Garage Spaces 2.0
Community Features Club House, Community Center, Fitness Center, Hiking or Biking Trails, Parks or Open Space, Playground Area, Pool
Utilities Available Electricity Connected, Natural Gas Connected
Roof Type Composite Shingle
Building
Lot Description Backs to Open Space, City View, Mountain View
Foundation Full Basement
Builder Name Tralon Homes
Water Municipal
Level or Stories Ranch
Finished Basement 86
Structure Type Frame
Construction Status Existing Home
Schools
Middle Schools Falcon
High Schools Falcon
School District Falcon-49
Others
Special Listing Condition Not Applicable

