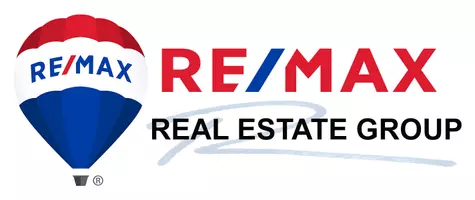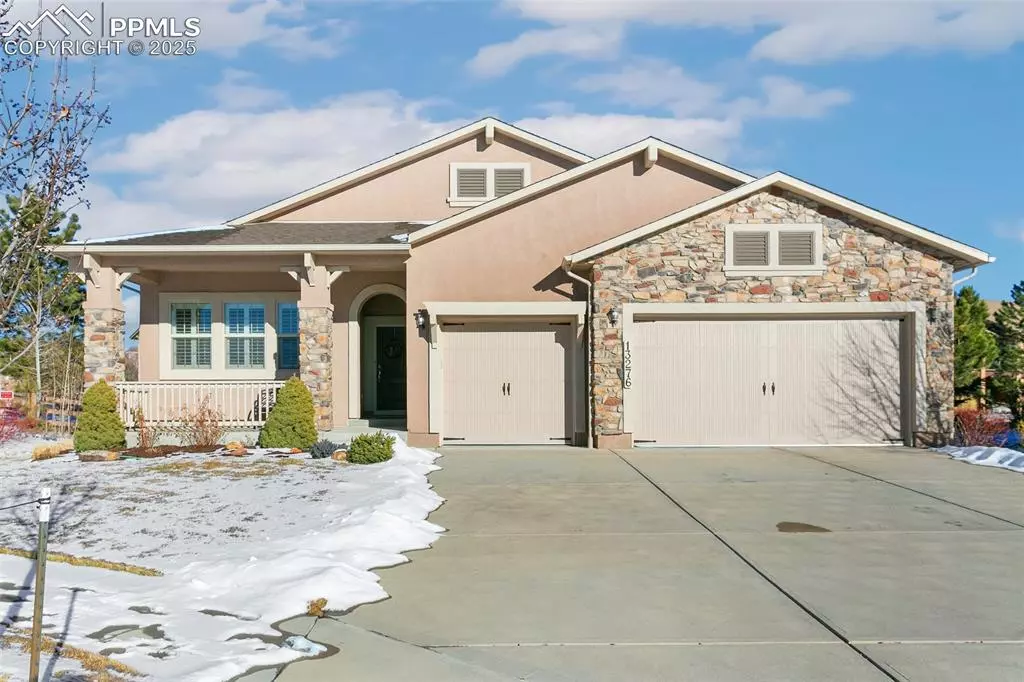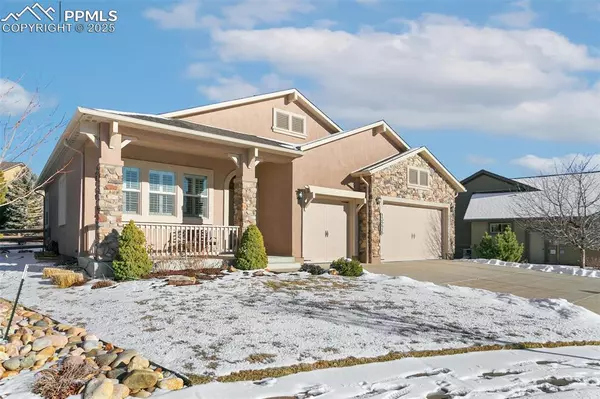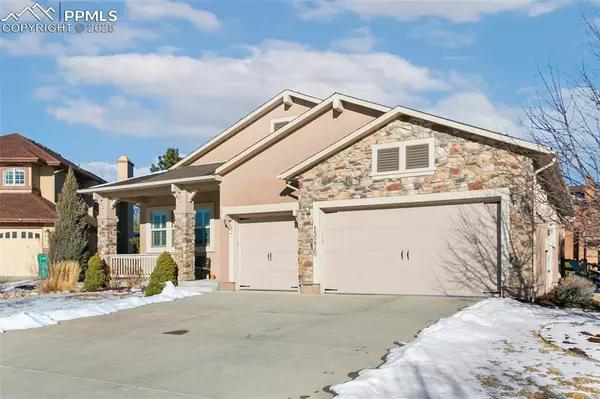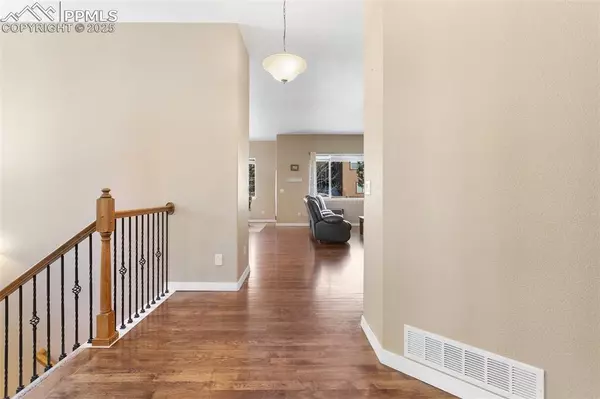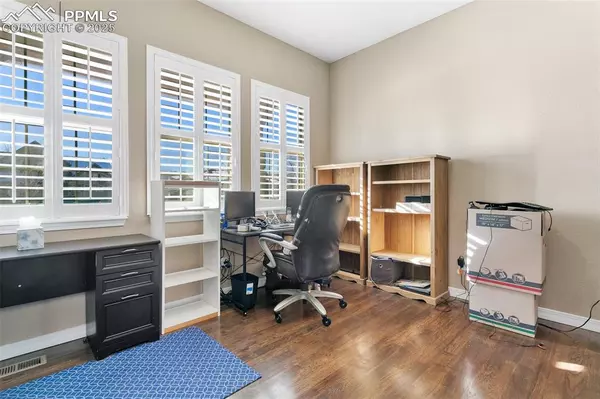13276 Cedarville WAY Colorado Springs, CO 80921
4 Beds
3 Baths
3,238 SqFt
UPDATED:
01/13/2025 12:40 AM
Key Details
Property Type Single Family Home
Sub Type Single Family
Listing Status Active
Purchase Type For Sale
Square Footage 3,238 sqft
Price per Sqft $231
MLS Listing ID 7808983
Style Ranch
Bedrooms 4
Full Baths 2
Half Baths 1
Construction Status Existing Home
HOA Fees $200/qua
HOA Y/N Yes
Year Built 2011
Annual Tax Amount $4,876
Tax Year 2023
Lot Size 10,632 Sqft
Property Description
Location
State CO
County El Paso
Area Flying Horse
Interior
Interior Features 5-Pc Bath, 9Ft + Ceilings, Great Room, See Prop Desc Remarks
Cooling Ceiling Fan(s), Central Air
Flooring Carpet, Vinyl/Linoleum, Wood
Fireplaces Number 1
Fireplaces Type Gas, Main Level, One
Laundry Electric Hook-up, Main
Exterior
Parking Features Attached
Garage Spaces 3.0
Fence Rear
Community Features Club House, Dining, Fitness Center, Golf Course, Hiking or Biking Trails, Parks or Open Space, Playground Area, Shops, Tennis
Utilities Available Electricity Connected, Natural Gas Connected
Roof Type Composite Shingle
Building
Lot Description Cul-de-sac, Level, Mountain View
Foundation Full Basement
Builder Name Classic Homes
Water Municipal
Level or Stories Ranch
Finished Basement 97
Structure Type Frame
Construction Status Existing Home
Schools
Middle Schools Discovery Canyon
High Schools Discovery Canyon
School District Academy-20
Others
Miscellaneous HOA Required $,Kitchen Pantry,Wet Bar,Window Coverings
Special Listing Condition Not Applicable

