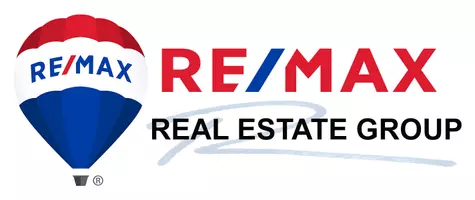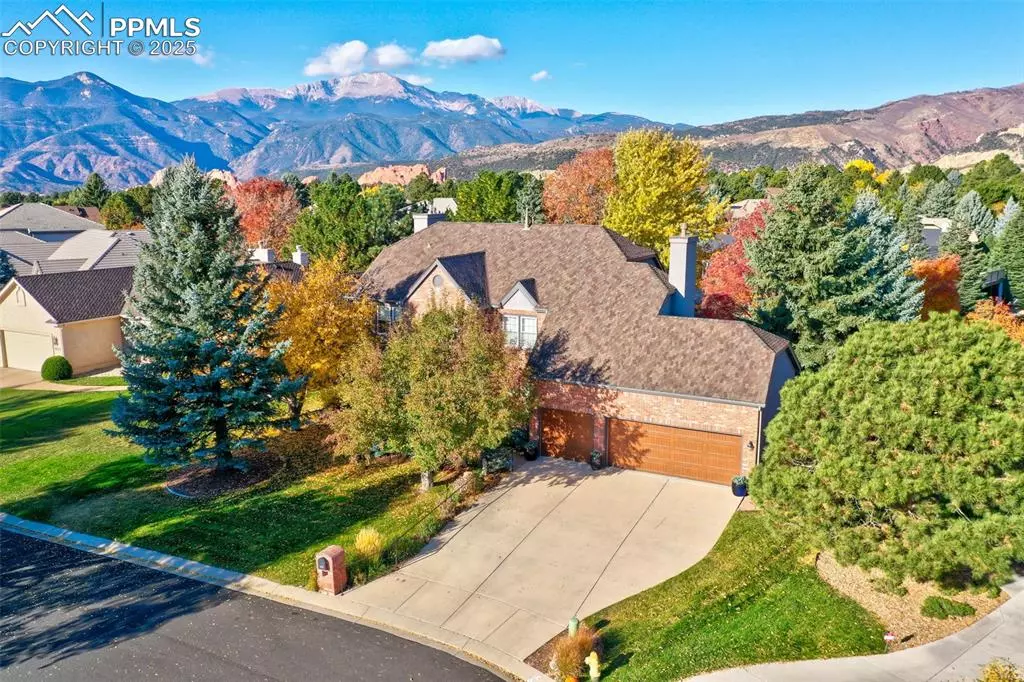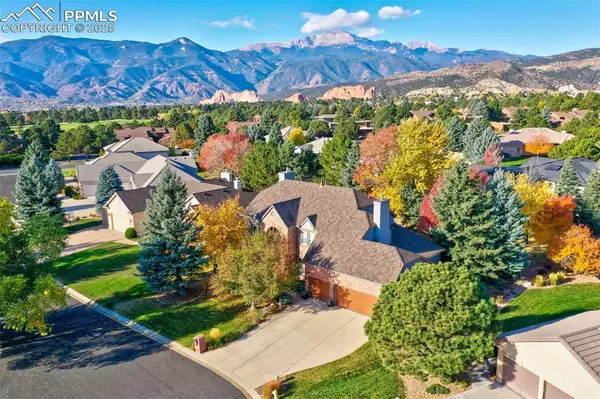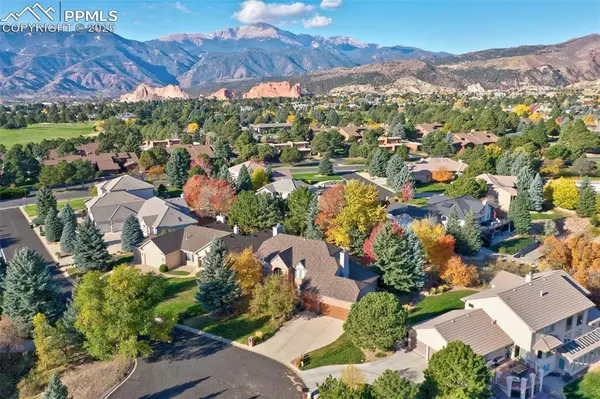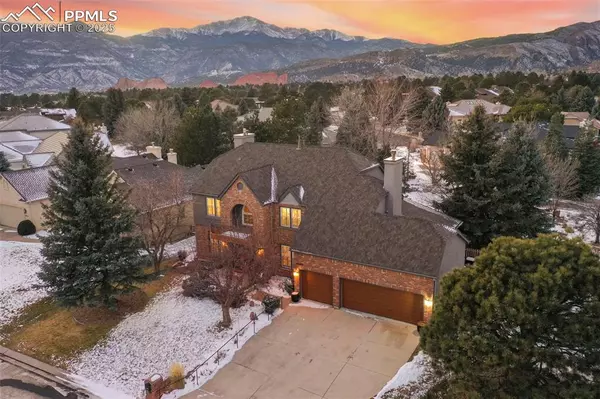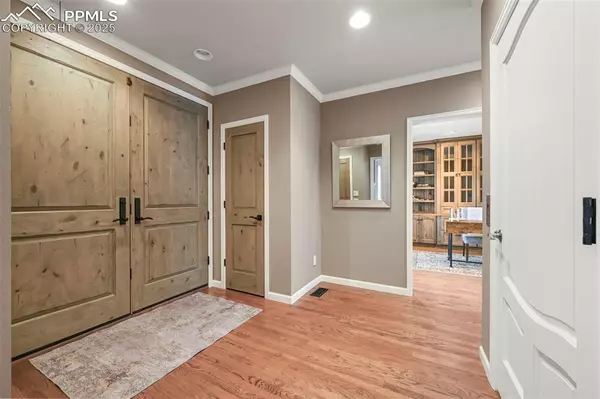3840 Brushland CT Colorado Springs, CO 80904
5 Beds
5 Baths
4,877 SqFt
UPDATED:
01/11/2025 09:15 PM
Key Details
Property Type Single Family Home
Sub Type Single Family
Listing Status Active
Purchase Type For Sale
Square Footage 4,877 sqft
Price per Sqft $235
MLS Listing ID 8266446
Style 2 Story
Bedrooms 5
Full Baths 3
Half Baths 1
Three Quarter Bath 1
Construction Status Existing Home
HOA Fees $640/qua
HOA Y/N Yes
Year Built 1993
Annual Tax Amount $3,700
Tax Year 2023
Lot Size 0.285 Acres
Property Description
This home can accommodate a multigenerational need or provide separate living space for parents.
Location
State CO
County El Paso
Area Mesa Vista At Kissing Camels Estates
Interior
Interior Features 5-Pc Bath, Beamed Ceilings, Crown Molding, Other, See Prop Desc Remarks
Cooling Ceiling Fan(s), Central Air
Flooring Carpet, Ceramic Tile, Stone, Wood
Fireplaces Number 1
Fireplaces Type Main Level, Two, Upper Level
Laundry Main
Exterior
Parking Features Attached
Garage Spaces 3.0
Fence Community
Utilities Available Electricity Connected, Natural Gas Connected
Roof Type Composite Shingle
Building
Lot Description City View, Cul-de-sac, Mountain View
Foundation Full Basement
Water Municipal
Level or Stories 2 Story
Finished Basement 95
Structure Type Frame
Construction Status Existing Home
Schools
Middle Schools Holmes
High Schools Coronado
School District Colorado Springs 11
Others
Miscellaneous HOA Required $,Kitchen Pantry,See Prop Desc Remarks,Window Coverings
Special Listing Condition Not Applicable

