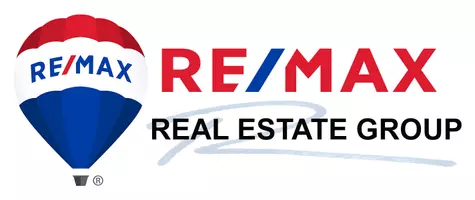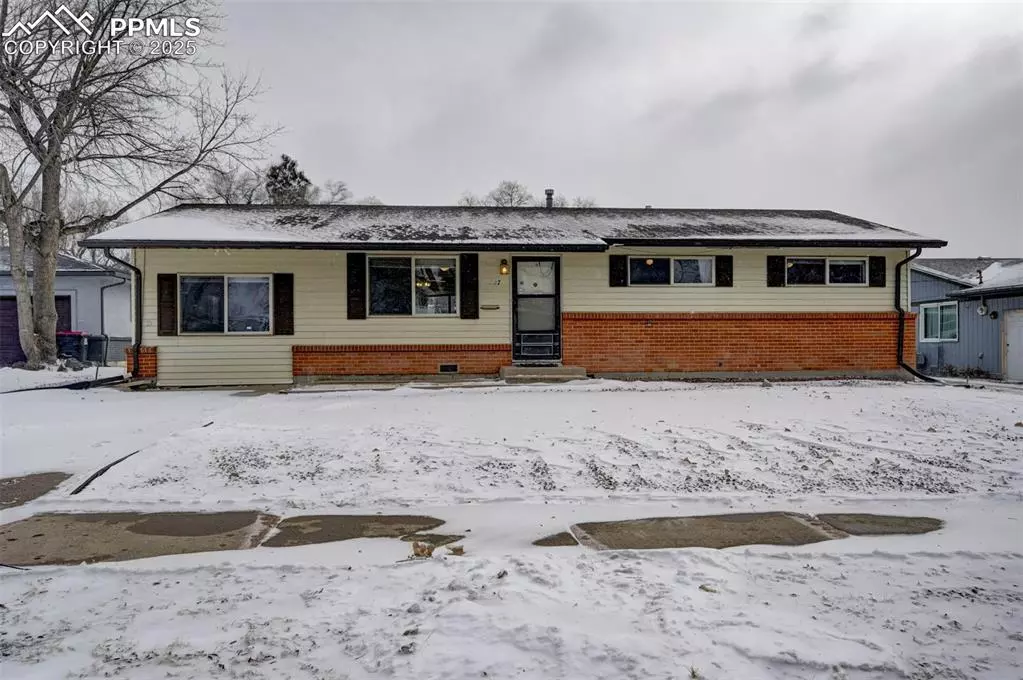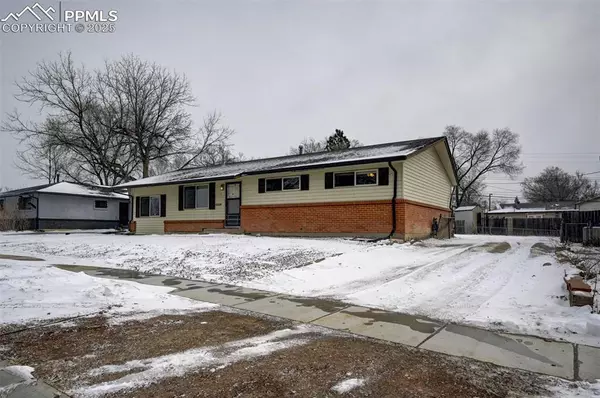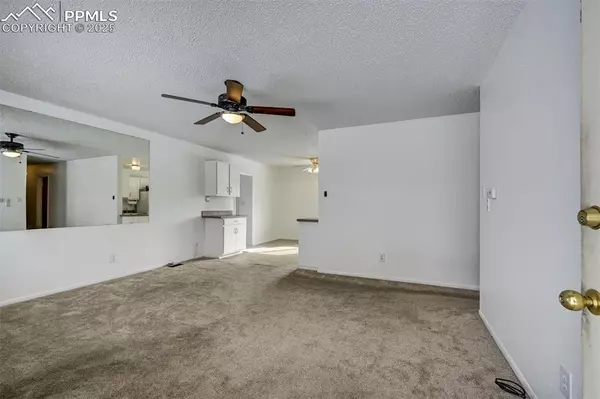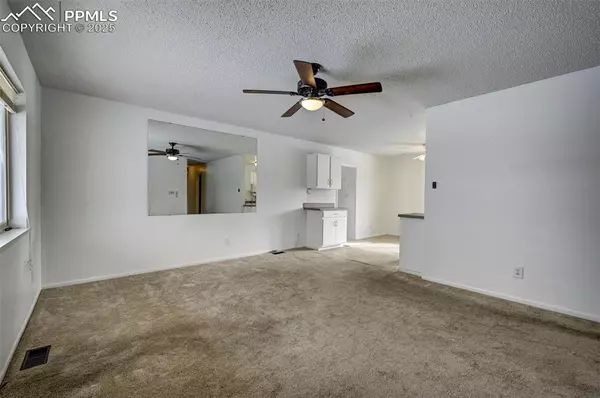1327 Server DR Colorado Springs, CO 80910
3 Beds
2 Baths
1,391 SqFt
UPDATED:
01/13/2025 11:41 PM
Key Details
Property Type Single Family Home
Sub Type Single Family
Listing Status Active
Purchase Type For Sale
Square Footage 1,391 sqft
Price per Sqft $269
MLS Listing ID 7856420
Style Ranch
Bedrooms 3
Full Baths 1
Three Quarter Bath 1
Construction Status Existing Home
HOA Y/N No
Year Built 1963
Annual Tax Amount $300
Tax Year 2023
Lot Size 9,219 Sqft
Property Description
Features of the home include an upgraded kitchen with newer cabinets and countertops, a bonus coffee bar, a flat top range, dishwasher, double stainless steel sinks with a new garbage disposal, dishwasher , refrigerator with ice maker, vinyl flooring with an attached dining area with a lighted ceiling fan. 21X10 Family room off the dinning area also has an storage room/mud room, with lots of storage. Large living room with carpet and ceiling fan. The full main bath has vinyl flooring, the Primary bedroom has an attached 3/4 bath, carpet lighted ceiling fan and spacious closet. Two secondary bedrooms have carpet, lighted ceiling fans and nice size closets.
This home also has many upgrades to include, air conditioning, newer kitchen, newer windows, Metal siding with transferable warranty, New paint, New Electrical service upgrade and Panel replaced, New Sewer line. Seller has also had the Furnace and AC Checked and serviced, this home is truly move in ready!
Location
State CO
County El Paso
Area Pikes Peak Park
Interior
Cooling Ceiling Fan(s), Central Air
Flooring Carpet, Vinyl/Linoleum
Fireplaces Number 1
Fireplaces Type None
Laundry Main
Exterior
Parking Features Detached
Garage Spaces 2.0
Fence Rear
Utilities Available Electricity Connected, Natural Gas Connected, Telephone
Roof Type Composite Shingle
Building
Lot Description See Prop Desc Remarks
Foundation Crawl Space
Water Municipal
Level or Stories Ranch
Structure Type Framed on Lot,Frame
Construction Status Existing Home
Schools
Middle Schools Carmel
High Schools Harrison
School District Harrison-2
Others
Miscellaneous Workshop
Special Listing Condition Not Applicable

