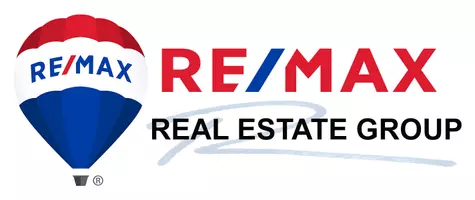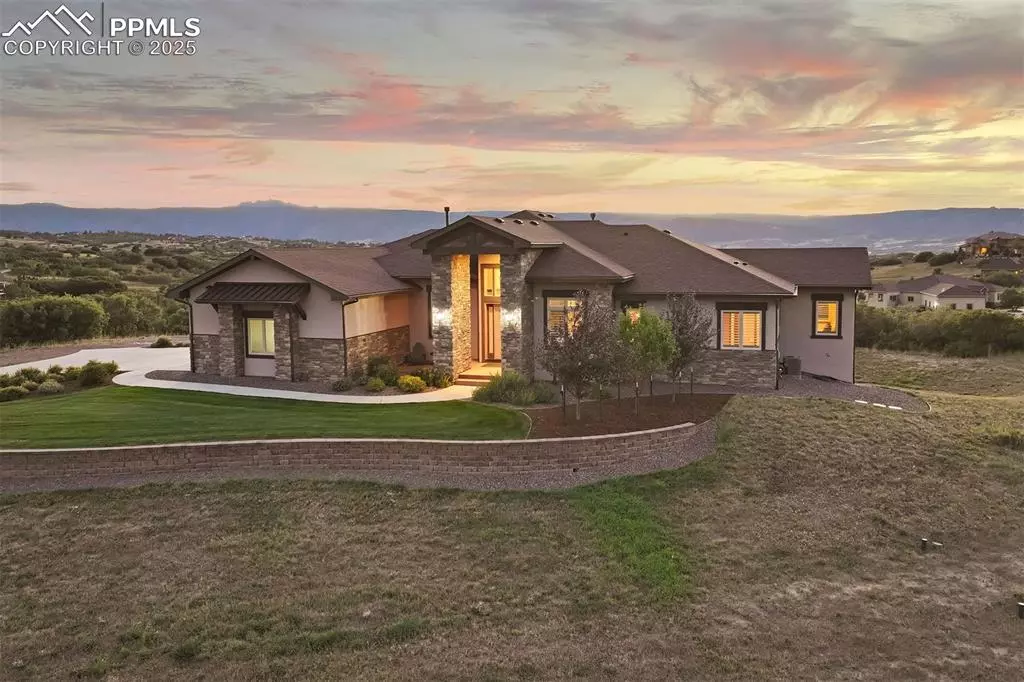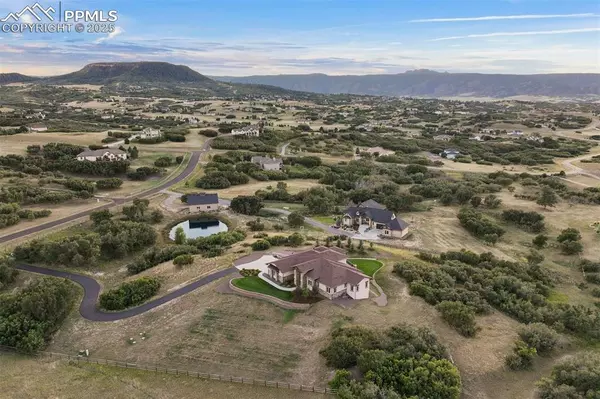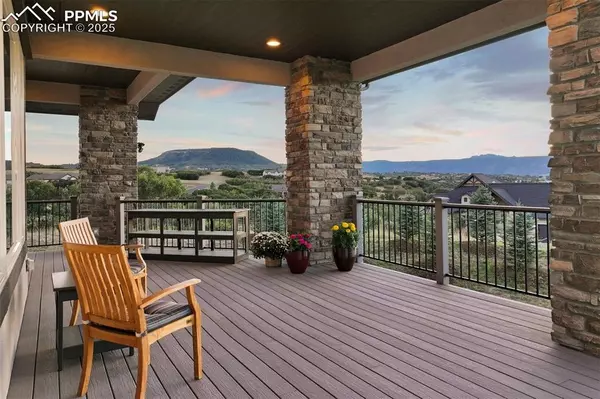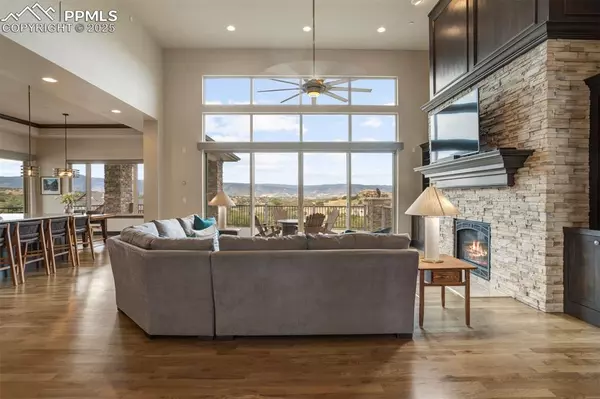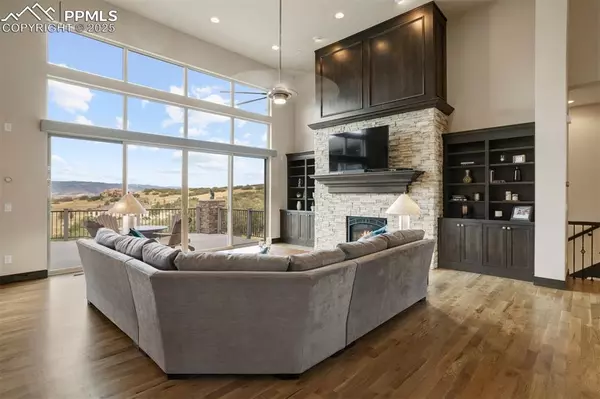1701 Creedmoor CT Castle Rock, CO 80109
4 Beds
4 Baths
6,464 SqFt
UPDATED:
01/13/2025 05:06 PM
Key Details
Property Type Single Family Home
Sub Type Single Family
Listing Status Active
Purchase Type For Sale
Square Footage 6,464 sqft
Price per Sqft $340
MLS Listing ID 7353186
Style Ranch
Bedrooms 4
Full Baths 2
Half Baths 1
Three Quarter Bath 1
Construction Status Existing Home
HOA Fees $380/ann
HOA Y/N Yes
Year Built 2017
Annual Tax Amount $10,101
Tax Year 2024
Lot Size 5.320 Acres
Property Description
The great room's large glass sliding doors and windows not only showcase the majestic mountain views but also open to a west-facing deck, ideal for evening gatherings or peaceful solitude. The exceptional kitchen is equipped with Thermador and Sub-Zero appliances, light-colored quartz countertops, and sophisticated dark maple cabinets. A 10-foot center island encourages social interaction, while a walk-in pantry and separate butler's pantry enhance functionality by simplifying meal preparation and storage.
The primary suite offers a spacious layout with a sitting area and a luxurious ensuite bathroom complete with a freestanding bathtub and dual-headed shower. Nearby, a well-appointed office serves as a productivity hub. The lower level features a versatile recreation room with a wet bar and multiple sitting areas, leading out to a covered patio that extends the living space outdoors to the flat, grassy lawn. An expansive indoor workshop provides ample room for various projects, equipped with heavy-duty epoxy flooring. Keene Ranch's tranquil setting, close to Castle Rock and within driving distance to Denver and Colorado Springs, combines ideal seclusion with convenient accessibility, epitomizing Colorado living at its finest.
Location
State CO
County Douglas
Area Keene Ranch
Interior
Interior Features 5-Pc Bath, 9Ft + Ceilings, Beamed Ceilings, Great Room
Cooling Ceiling Fan(s), Central Air
Flooring Carpet, Tile, Wood
Fireplaces Number 1
Fireplaces Type Basement, Gas, Main Level, Two
Laundry Main
Exterior
Parking Features Attached
Garage Spaces 3.0
Utilities Available Electricity Connected, Natural Gas Connected
Roof Type Composite Shingle
Building
Lot Description Cul-de-sac, Level, Mountain View
Foundation Walk Out
Builder Name Adamo Homes
Water Well
Level or Stories Ranch
Finished Basement 77
Structure Type Framed on Lot
Construction Status Existing Home
Schools
Middle Schools Castle Rock
High Schools Castle View
School District Douglas Re1
Others
Miscellaneous Breakfast Bar,HOA Required $,Horses (Zoned),Kitchen Pantry,Wet Bar,Workshop
Special Listing Condition Not Applicable, See Media Link

