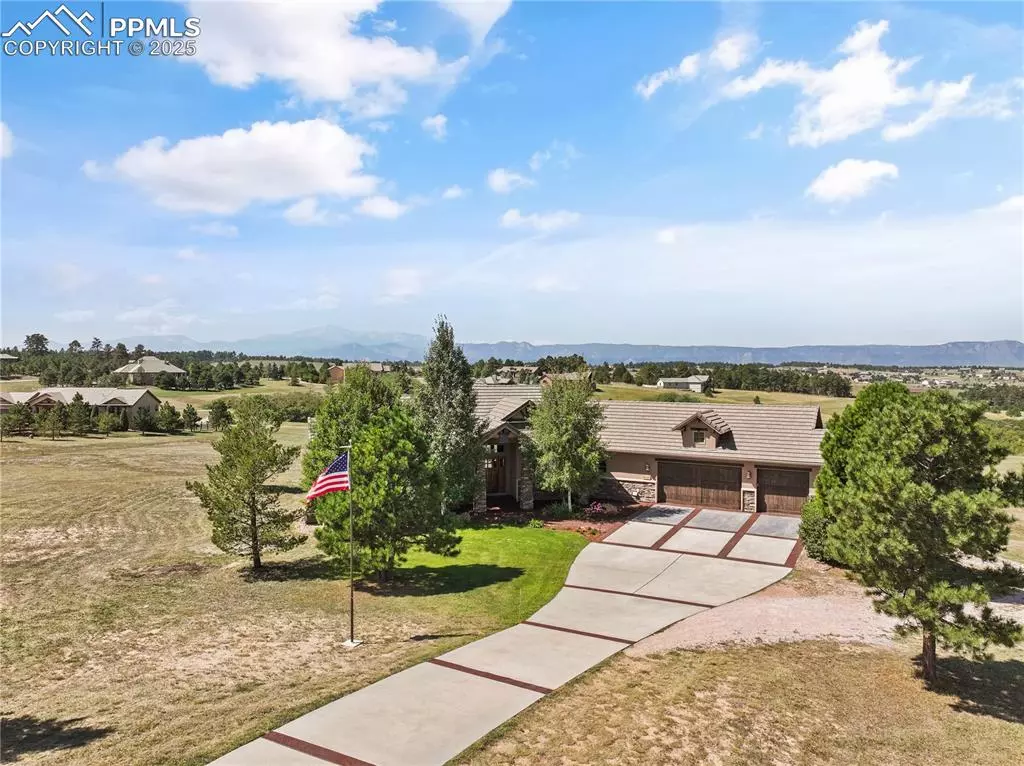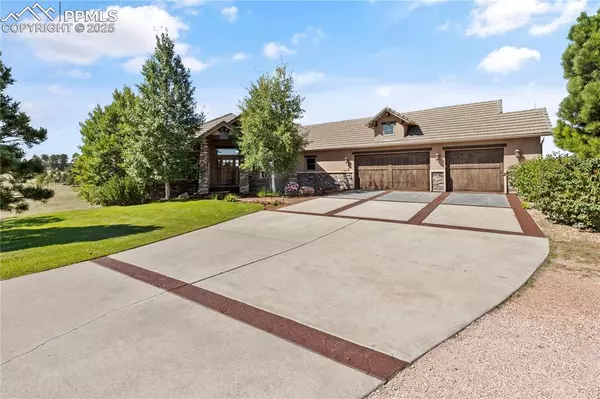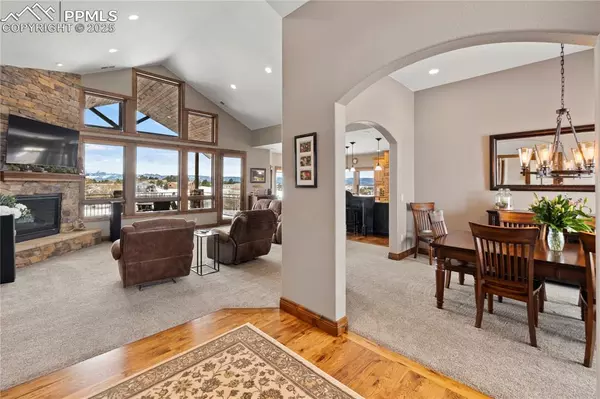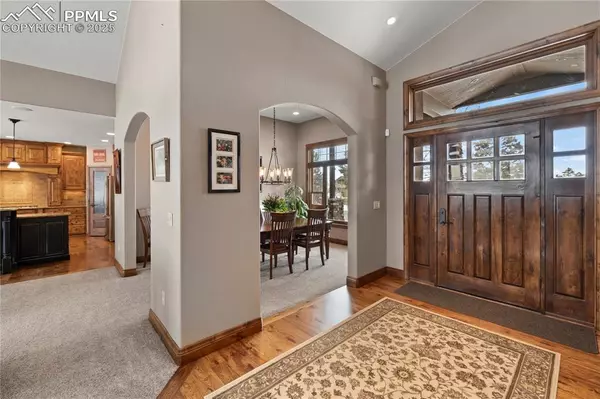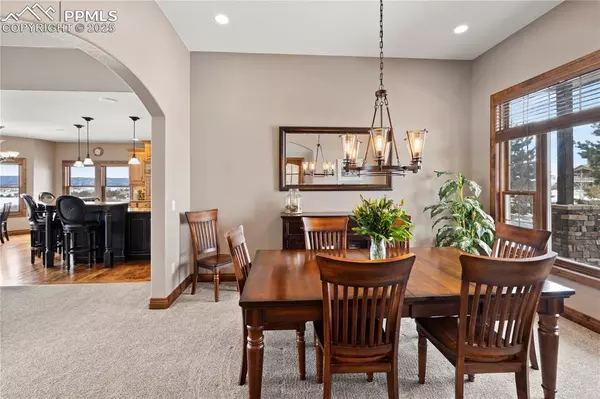16482 Timber Meadow DR Colorado Springs, CO 80908
4 Beds
4 Baths
4,557 SqFt
UPDATED:
01/14/2025 06:25 AM
Key Details
Property Type Single Family Home
Sub Type Single Family
Listing Status Active
Purchase Type For Sale
Square Footage 4,557 sqft
Price per Sqft $348
MLS Listing ID 4817537
Style Ranch
Bedrooms 4
Full Baths 2
Half Baths 1
Three Quarter Bath 1
Construction Status Existing Home
HOA Fees $350/ann
HOA Y/N Yes
Year Built 2006
Annual Tax Amount $4,536
Tax Year 2023
Lot Size 2.500 Acres
Property Description
The light-filled living room features a gas fireplace and a wall of windows framing breathtaking mountain views. The gourmet eat-in kitchen is a chef's dream, with stainless steel appliances, knotty alder cabinetry, granite countertops, a gas cooktop, double ovens, a walk-in pantry, and a two-tiered island. The formal dining room adds ample space for entertaining.
The luxurious main-level primary suite offers deck access, a remodeled spa-like bath with a free-standing jetted tub, dual shower heads, dual vanities, heated floor and a walk-in closet. The main level secondary bedroom also has an attached 3/4 bath.
The walk-out basement is an entertainer's paradise, featuring a spacious family room with 9-foot ceilings, a dual-sided gas fireplace, a wet bar, and a hidden theater room accessible through a secret bookshelf entrance. Two additional spacious bedrooms with walk-in closets share a Jack-and-Jill bathroom.
Outdoor living is elevated with a covered composite deck featuring a tongue-and-groove ceiling and gas line for grilling, as well as a lower-level covered patio with a gas fireplace—perfect for enjoying Colorado's beautiful seasons & spectacular mountain views.
Car enthusiasts will love the fully finished two level 5-car garage with epoxy floors, expansive storage, and gas lines for heaters.
This meticulously maintained home includes countless upgrades: 2x6 exterior construction, stucco and tile roof, 95% efficient furnaces, central air, and newer water heaters (2020).
Don't miss this rare opportunity to own this luxurious estate!
Location
State CO
County El Paso
Area Settlers Ranch
Interior
Interior Features 5-Pc Bath, 9Ft + Ceilings, French Doors, Great Room, Vaulted Ceilings
Cooling Central Air
Flooring Carpet, Ceramic Tile, Wood
Fireplaces Number 1
Fireplaces Type Basement, Gas, Main Level, Two
Laundry Electric Hook-up, Main
Exterior
Parking Features Attached
Garage Spaces 5.0
Utilities Available Electricity Connected, Natural Gas Connected
Roof Type Tile
Building
Lot Description Level, Meadow, Mountain View, View of Pikes Peak
Foundation Full Basement, Walk Out
Water Well
Level or Stories Ranch
Finished Basement 95
Structure Type Frame
Construction Status Existing Home
Schools
School District Lewis-Palmer-38
Others
Miscellaneous Auto Sprinkler System,HOA Required $,Kitchen Pantry,Radon System,Tennis Court,Wet Bar
Special Listing Condition Not Applicable


