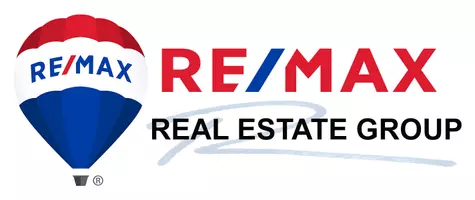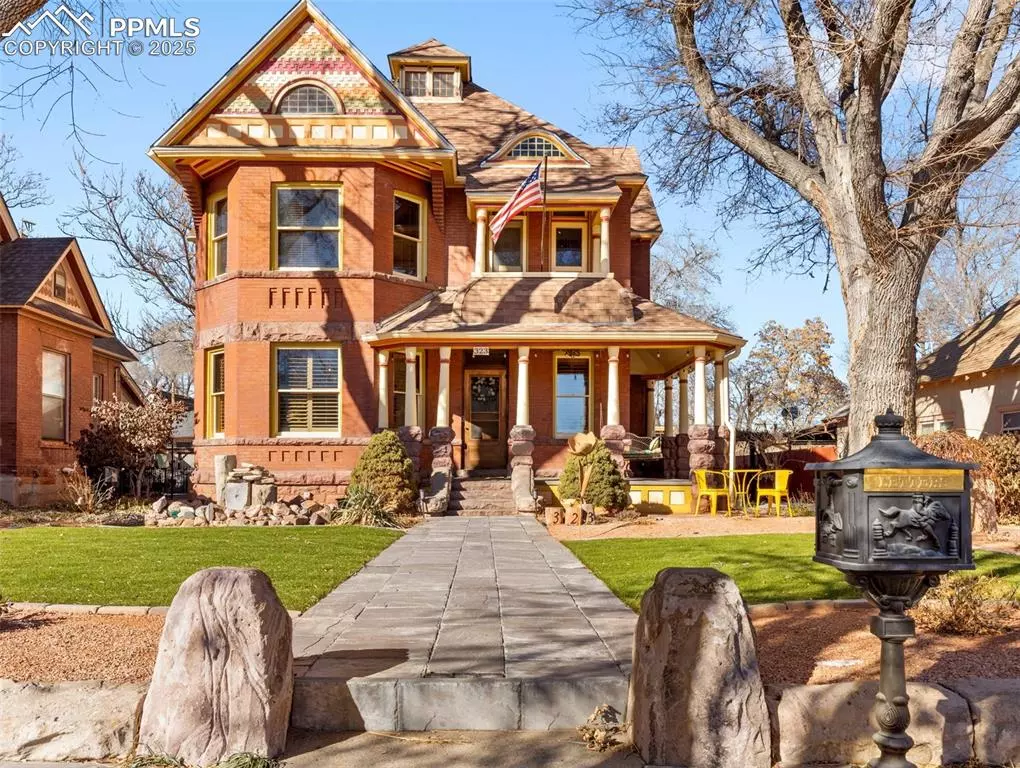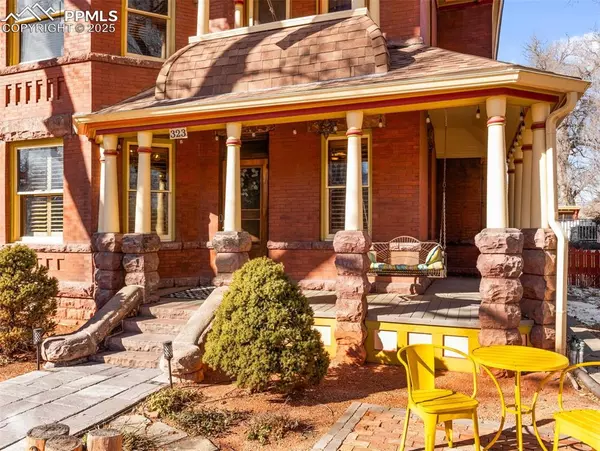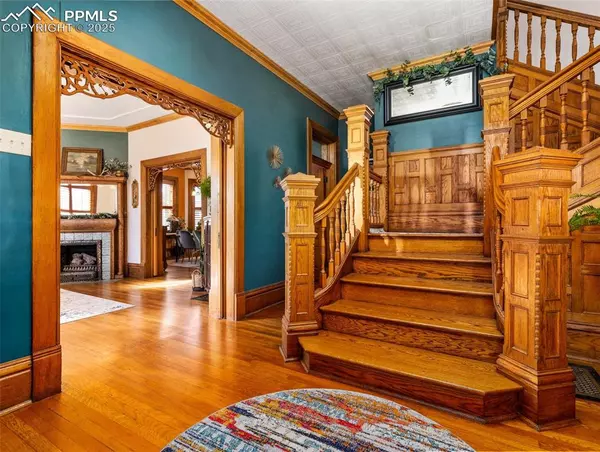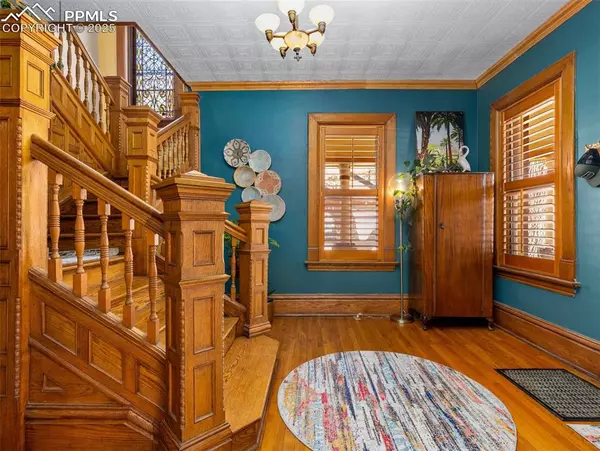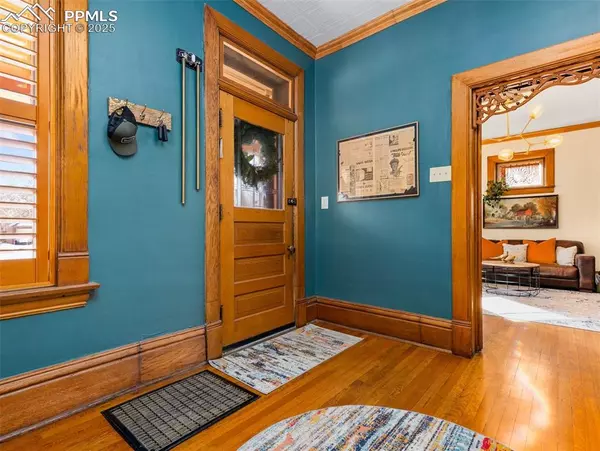323 Quincy ST Pueblo, CO 81004
5 Beds
4 Baths
4,004 SqFt
UPDATED:
01/14/2025 09:01 PM
Key Details
Property Type Single Family Home
Sub Type Single Family
Listing Status Active
Purchase Type For Sale
Square Footage 4,004 sqft
Price per Sqft $167
MLS Listing ID 4379220
Style 3 Story
Bedrooms 5
Full Baths 2
Three Quarter Bath 2
Construction Status Existing Home
HOA Y/N No
Year Built 1900
Annual Tax Amount $3,301
Tax Year 2023
Lot Size 0.275 Acres
Property Description
Location
State CO
County Pueblo
Area None
Interior
Interior Features 5-Pc Bath, Skylight (s)
Cooling Ceiling Fan(s), Central Air
Flooring Carpet, Ceramic Tile, Tile, Wood
Fireplaces Number 1
Fireplaces Type Gas, Main Level, Three, Upper Level
Laundry Upper
Exterior
Parking Features Detached
Garage Spaces 4.0
Utilities Available Electricity Connected, Natural Gas Connected
Roof Type Composite Shingle
Building
Lot Description Trees/Woods
Foundation Partial Basement
Water Assoc/Distr
Level or Stories 3 Story
Structure Type Frame
Construction Status Existing Home
Schools
School District Pueblo-60
Others
Miscellaneous Auto Sprinkler System,Central Vacuum,High Speed Internet Avail.,Kitchen Pantry,Pool
Special Listing Condition Not Applicable

