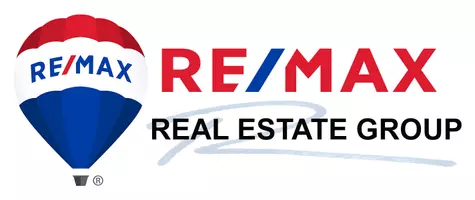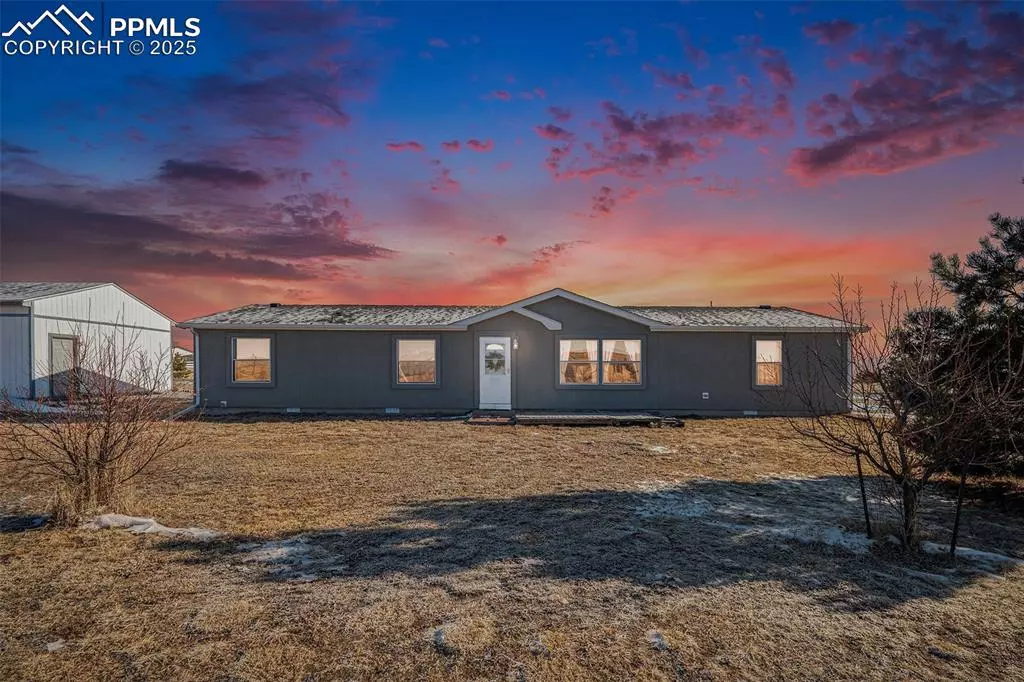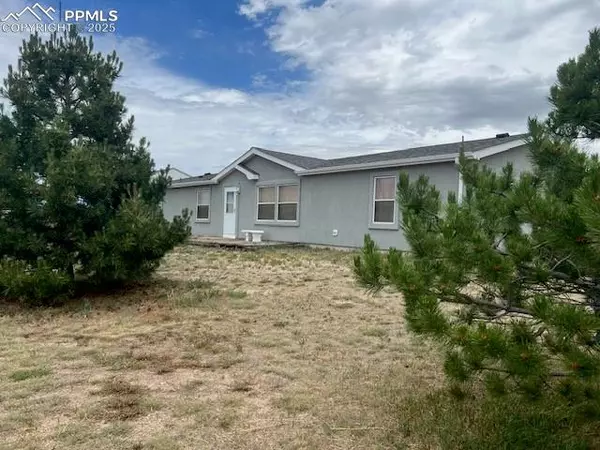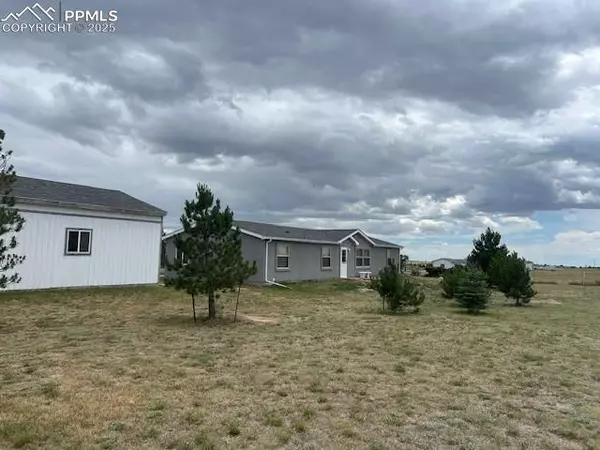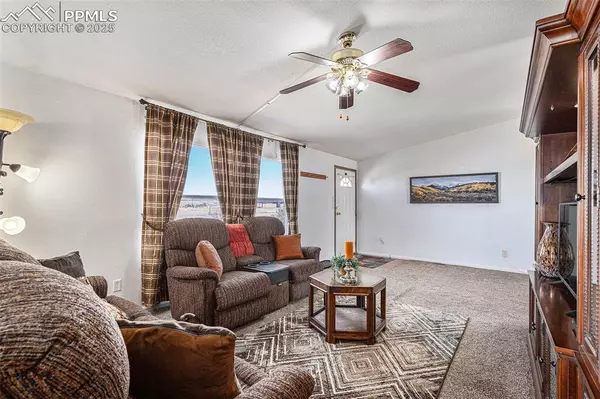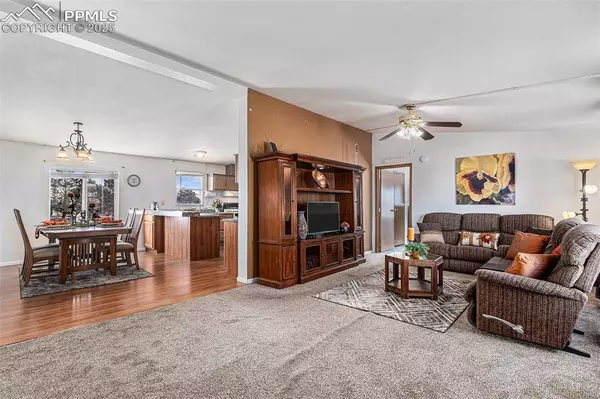14870 Pamela WAY Peyton, CO 80831
4 Beds
2 Baths
1,782 SqFt
UPDATED:
01/15/2025 02:02 PM
Key Details
Property Type Single Family Home
Sub Type Single Family
Listing Status Active
Purchase Type For Sale
Square Footage 1,782 sqft
Price per Sqft $244
MLS Listing ID 7828119
Style Ranch
Bedrooms 4
Full Baths 2
Construction Status Existing Home
HOA Fees $80/ann
HOA Y/N Yes
Year Built 2001
Annual Tax Amount $1,926
Tax Year 2023
Lot Size 2.570 Acres
Property Description
Location
State CO
County El Paso
Area Southfork
Interior
Interior Features 5-Pc Bath, 9Ft + Ceilings, Great Room, Vaulted Ceilings
Cooling Ceiling Fan(s)
Flooring Carpet, Vinyl/Linoleum, Wood Laminate
Fireplaces Number 1
Fireplaces Type Gas, Main Level, One
Laundry Main
Exterior
Parking Features Detached
Garage Spaces 3.0
Fence Rear
Utilities Available Electricity Connected, Natural Gas Available
Roof Type Composite Shingle
Building
Lot Description Cul-de-sac, Level, Mountain View, Rural, Trees/Woods, View of Pikes Peak
Foundation Not Applicable
Water Assoc/Distr
Level or Stories Ranch
Structure Type HUD Standard Manu
Construction Status Existing Home
Schools
School District Falcon-49
Others
Miscellaneous Breakfast Bar,HOA Required $,Horses (Zoned),Kitchen Pantry,Window Coverings
Special Listing Condition Not Applicable

