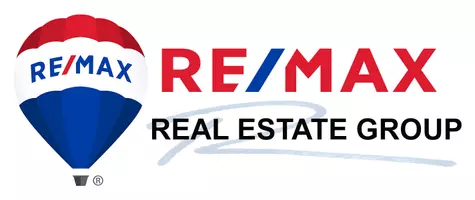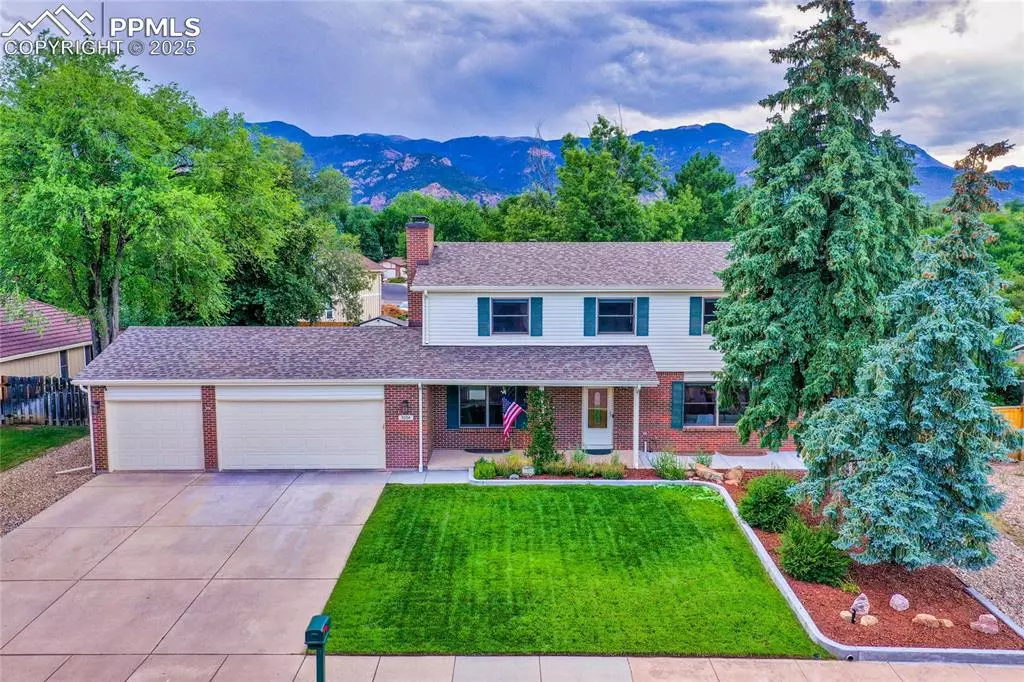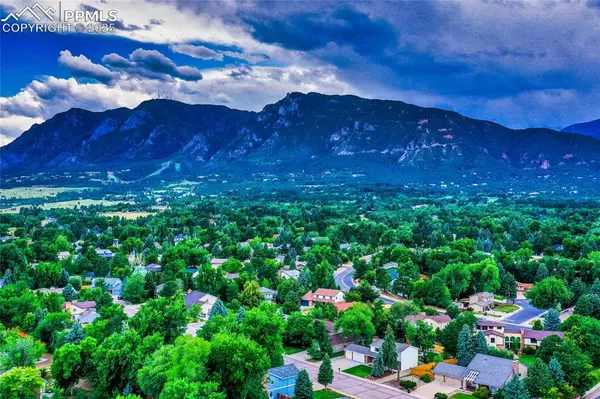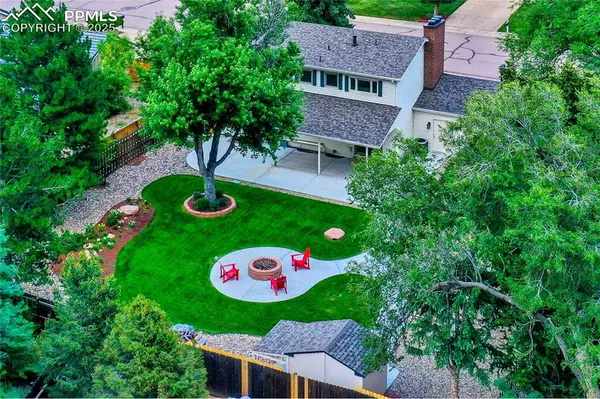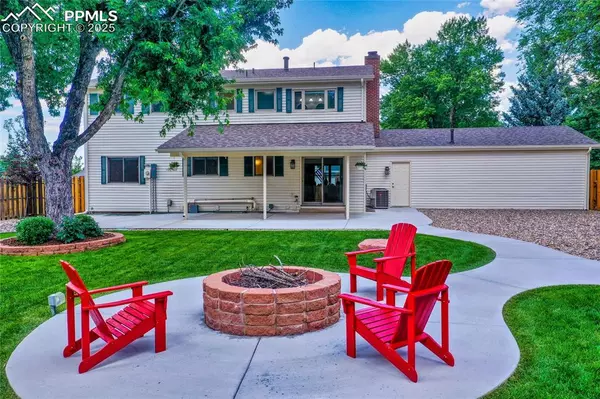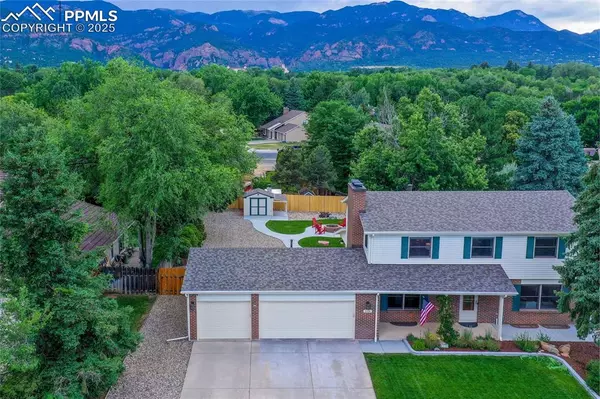3004 W Springlake CIR Colorado Springs, CO 80906
4 Beds
4 Baths
2,879 SqFt
UPDATED:
01/15/2025 05:45 PM
Key Details
Property Type Single Family Home
Sub Type Single Family
Listing Status Active
Purchase Type For Sale
Square Footage 2,879 sqft
Price per Sqft $296
MLS Listing ID 8211868
Style 2 Story
Bedrooms 4
Full Baths 2
Half Baths 1
Three Quarter Bath 1
Construction Status Existing Home
HOA Y/N No
Year Built 1977
Annual Tax Amount $2,510
Tax Year 2023
Lot Size 0.279 Acres
Property Description
Location
State CO
County El Paso
Area Springrun
Interior
Interior Features 6-Panel Doors, Crown Molding, See Prop Desc Remarks
Cooling Ceiling Fan(s), Central Air
Fireplaces Number 1
Fireplaces Type Basement, Main Level, Three, Upper Level, Wood Burning, See Remarks
Laundry Basement, Main
Exterior
Parking Features Attached
Garage Spaces 3.0
Fence Rear
Utilities Available Cable Available, Electricity Connected, Natural Gas Connected
Roof Type Composite Shingle
Building
Lot Description Corner, Level, Mountain View, See Prop Desc Remarks
Foundation Full Basement, Garden Level
Water Municipal
Level or Stories 2 Story
Finished Basement 100
Structure Type Frame
Construction Status Existing Home
Schools
Middle Schools Cheyenne Mountain
High Schools Cheyenne Mountain
School District Cheyenne Mtn-12
Others
Miscellaneous Auto Sprinkler System,Breakfast Bar,Kitchen Pantry,Radon System,RV Parking,See Prop Desc Remarks,Window Coverings
Special Listing Condition Not Applicable

