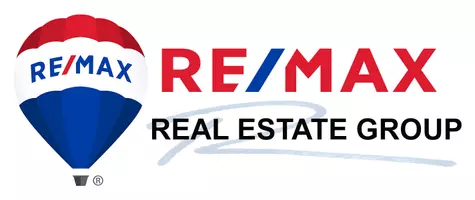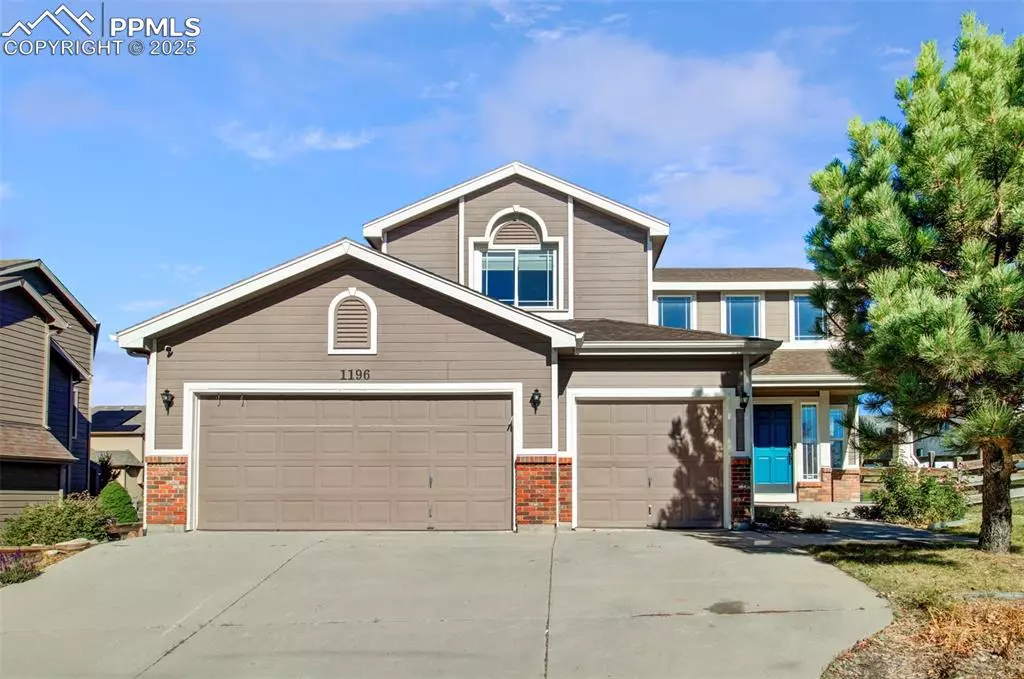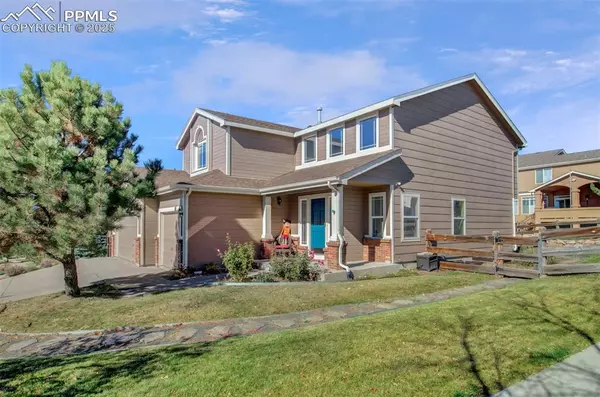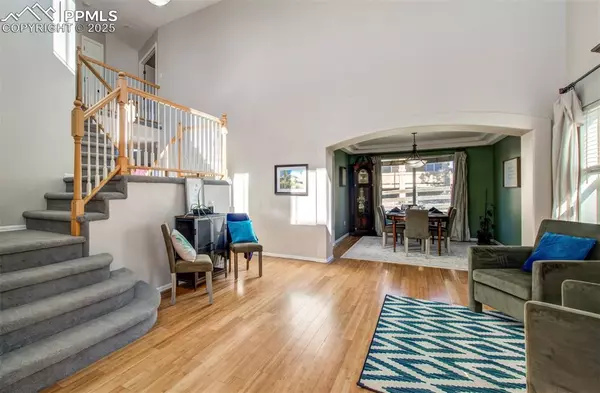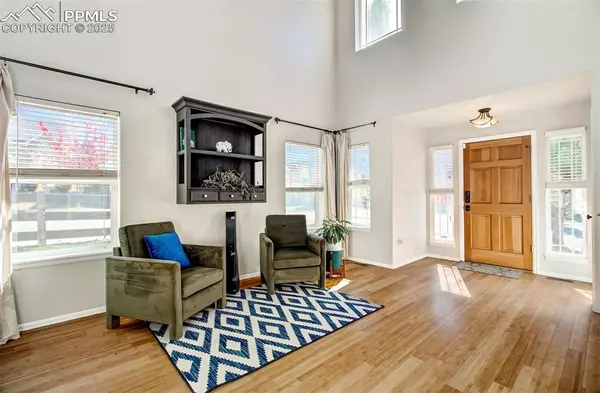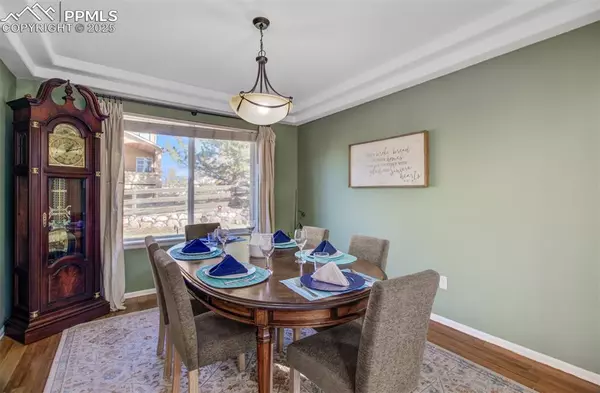1196 Meadow Oaks DR Colorado Springs, CO 80921
5 Beds
4 Baths
3,850 SqFt
UPDATED:
01/15/2025 05:45 PM
Key Details
Property Type Single Family Home
Sub Type Single Family
Listing Status Active
Purchase Type For Sale
Square Footage 3,850 sqft
Price per Sqft $181
MLS Listing ID 9365982
Style 2 Story
Bedrooms 5
Full Baths 2
Half Baths 1
Three Quarter Bath 1
Construction Status Existing Home
HOA Y/N No
Year Built 2000
Annual Tax Amount $2,510
Tax Year 2023
Lot Size 9,252 Sqft
Property Description
Built in shelving, gas log fireplace and a walk out sliding door to a deck with a nicely landscaped, fenced back yard, firepit and dog run. Upper level has a master suite with a giant walk in closet and 5 piece bath. 2 spacious additional bedrooms with a jack and jill bath. The basement is like brand new with fresh flooring, paint, carpet, huge rec room, theatre style room, dry bar, bedroom, 3/4 bathroom and unfinished storage space. Newer furnace and A/C. This is an exceptional home!
Location
State CO
County El Paso
Area Middle Creek Manor
Interior
Interior Features 5-Pc Bath, 6-Panel Doors, 9Ft + Ceilings, Great Room, Vaulted Ceilings
Cooling Ceiling Fan(s), Central Air
Flooring Carpet, Plank, Wood, Luxury Vinyl
Fireplaces Number 1
Fireplaces Type Gas, Main Level, One
Laundry Electric Hook-up, Main
Exterior
Parking Features Attached
Garage Spaces 3.0
Fence Rear
Utilities Available Cable Connected, Electricity Connected, Natural Gas Connected
Roof Type Composite Shingle
Building
Lot Description Corner, Level, View of Pikes Peak
Foundation Full Basement
Water Municipal
Level or Stories 2 Story
Finished Basement 98
Structure Type Frame
Construction Status Existing Home
Schools
School District Academy-20
Others
Miscellaneous Auto Sprinkler System,Dry Bar,Kitchen Pantry
Special Listing Condition Not Applicable

