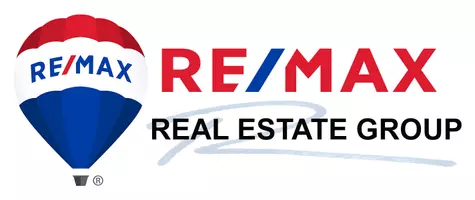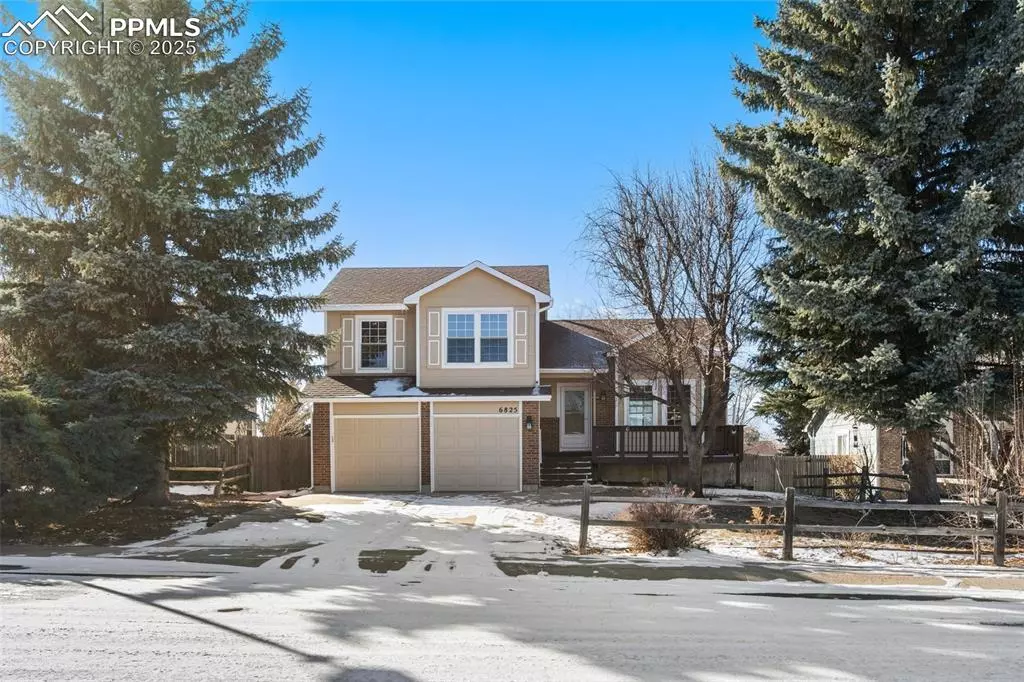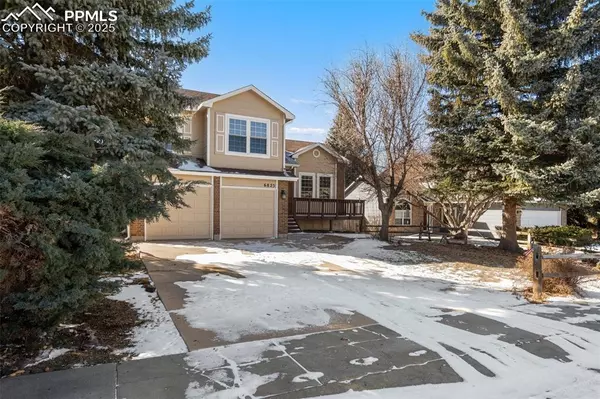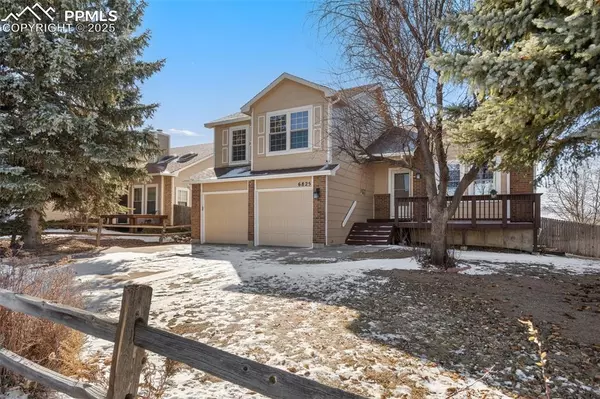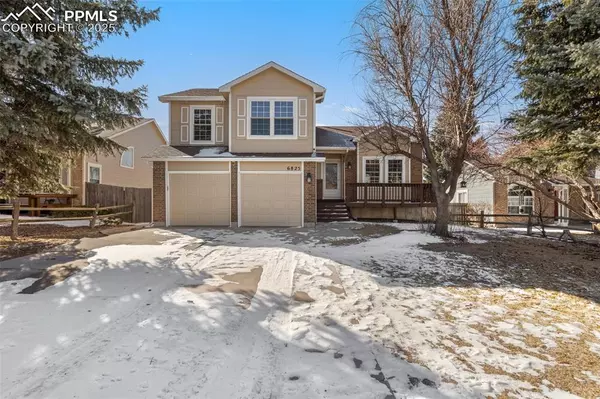6825 Timm CT Colorado Springs, CO 80922
5 Beds
3 Baths
2,102 SqFt
UPDATED:
01/15/2025 05:04 PM
Key Details
Property Type Single Family Home
Sub Type Single Family
Listing Status Active
Purchase Type For Sale
Square Footage 2,102 sqft
Price per Sqft $212
MLS Listing ID 8023310
Style Tri-Level
Bedrooms 5
Full Baths 3
Construction Status Existing Home
HOA Y/N No
Year Built 1986
Annual Tax Amount $1,603
Tax Year 2023
Lot Size 6,545 Sqft
Property Description
Location
State CO
County El Paso
Area Stetson Hills
Interior
Cooling Ceiling Fan(s), Central Air
Fireplaces Number 1
Fireplaces Type Lower Level, One
Laundry Basement, Electric Hook-up
Exterior
Parking Features Attached
Garage Spaces 2.0
Utilities Available Electricity Connected, Natural Gas Connected
Roof Type Composite Shingle
Building
Lot Description Mountain View, Sloping
Foundation Partial Basement
Water Municipal
Level or Stories Tri-Level
Finished Basement 80
Structure Type Framed on Lot
Construction Status Existing Home
Schools
Middle Schools Horizon
High Schools Sand Creek
School District Falcon-49
Others
Special Listing Condition Not Applicable

