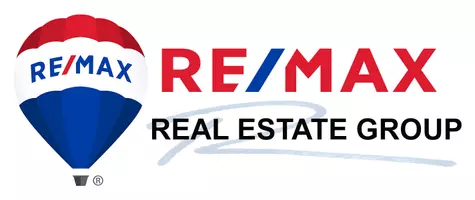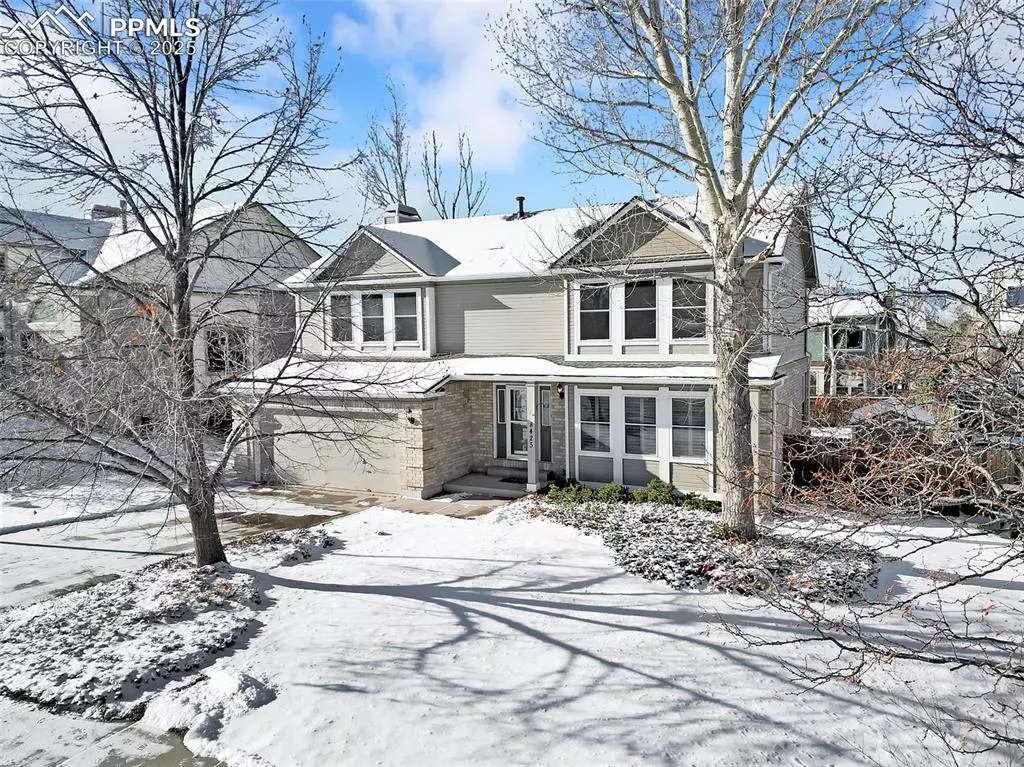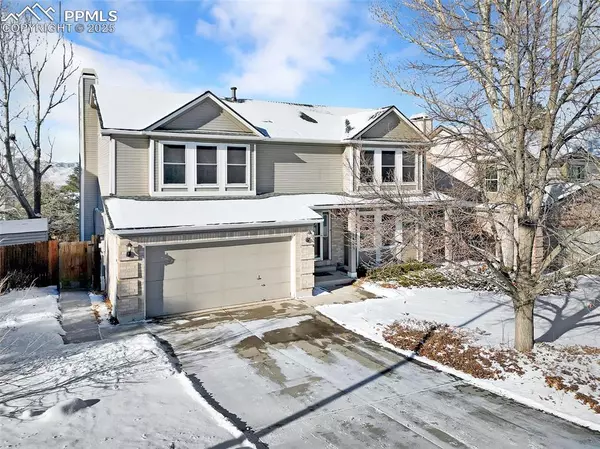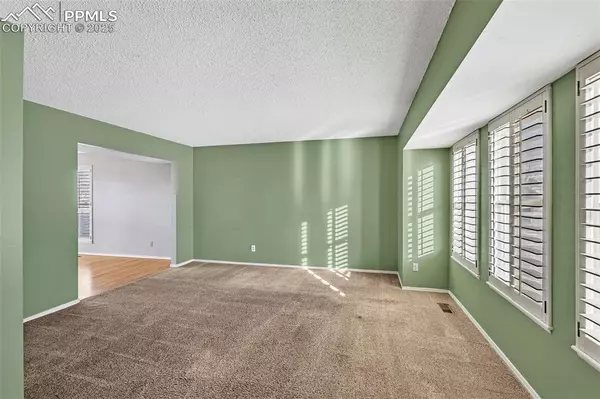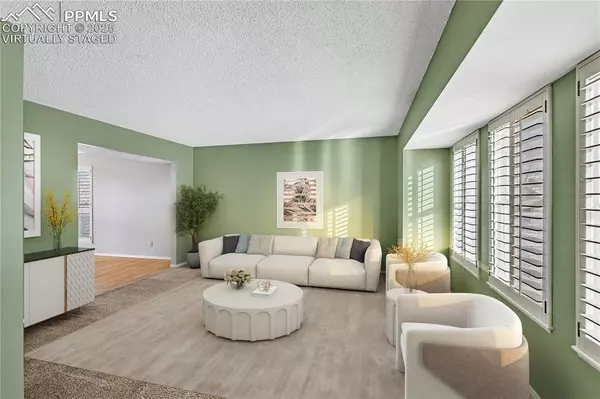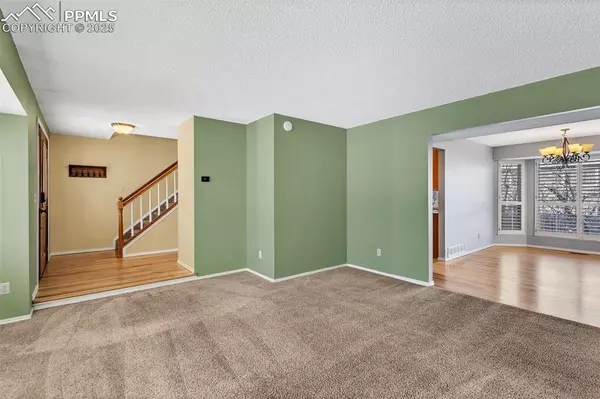8425 Avens CIR Colorado Springs, CO 80920
5 Beds
4 Baths
3,135 SqFt
UPDATED:
01/16/2025 06:25 AM
Key Details
Property Type Single Family Home
Sub Type Single Family
Listing Status Active
Purchase Type For Sale
Square Footage 3,135 sqft
Price per Sqft $170
MLS Listing ID 2656992
Style 2 Story
Bedrooms 5
Full Baths 2
Half Baths 1
Three Quarter Bath 1
Construction Status Existing Home
HOA Y/N No
Year Built 1990
Annual Tax Amount $2,236
Tax Year 2023
Lot Size 8,335 Sqft
Property Description
The kitchen is a chef's dream, featuring slab granite countertops, stainless steel appliances, a range with a double oven, recessed lighting, and tons of cabinet space. Adjacent, the formal dining room with its large bay window is ideal for hosting gatherings. Hardwood floors flow through the entry, kitchen, dining room, and breakfast nook, adding warmth and elegance. The great room features a tray ceiling, cozy fireplace, and walkout access to the the perfect backyard with western facing views.
Upstairs, the second floor offers four bedrooms, including a spacious master suite with vaulted ceilings, a walk-in closet, and an upgraded 5-piece bath with granite countertops and a custom walk-in shower. The finished basement provides additional living space, featuring a recreation room and a private guest suite with an ensuite bathroom.
Step outside to a backyard designed for relaxation and entertainment, complete with a huge stamped concrete patio, pergola, and mature trees. With a fenced yard and a storage shed, the outdoor space is as functional as it is beautiful.
While the home needs updates like fresh paint and new carpet, it offers an excellent opportunity to personalize and make it your own. Located on a quiet, tree-lined street close to parks, shopping, and schools, this home exudes charm and tranquility.
Don't miss your chance to own this gem—schedule your showing today!
Location
State CO
County El Paso
Area Meadow Ridge At Briargate
Interior
Interior Features 5-Pc Bath, Great Room, Vaulted Ceilings
Cooling Ceiling Fan(s), Central Air
Flooring Carpet, Tile, Vinyl/Linoleum, Wood
Fireplaces Number 1
Fireplaces Type Gas, Main Level, One
Laundry Upper
Exterior
Parking Features Attached
Garage Spaces 2.0
Fence Rear
Utilities Available Cable Available, Electricity Connected, Natural Gas Connected
Roof Type Composite Shingle
Building
Lot Description See Prop Desc Remarks
Foundation Full Basement
Water Municipal
Level or Stories 2 Story
Finished Basement 96
Structure Type Frame
Construction Status Existing Home
Schools
School District Academy-20
Others
Miscellaneous Auto Sprinkler System,Humidifier,Water Softener,Window Coverings
Special Listing Condition See Show/Agent Remarks

