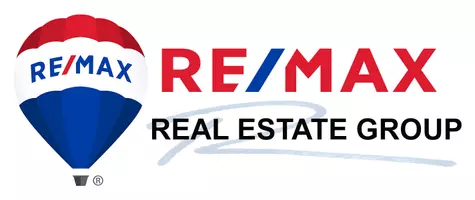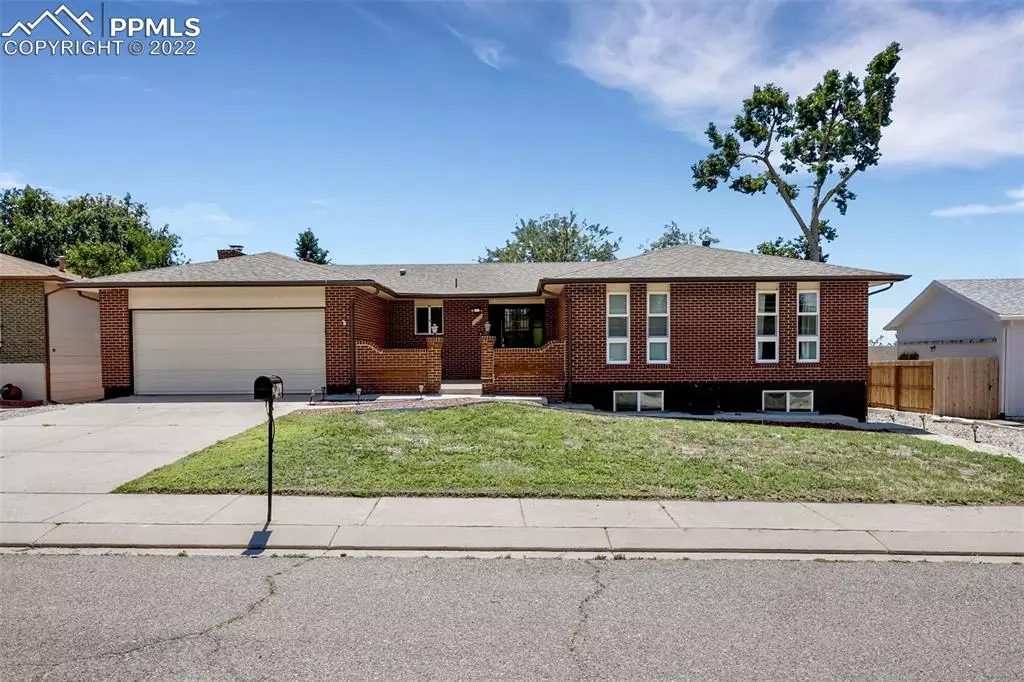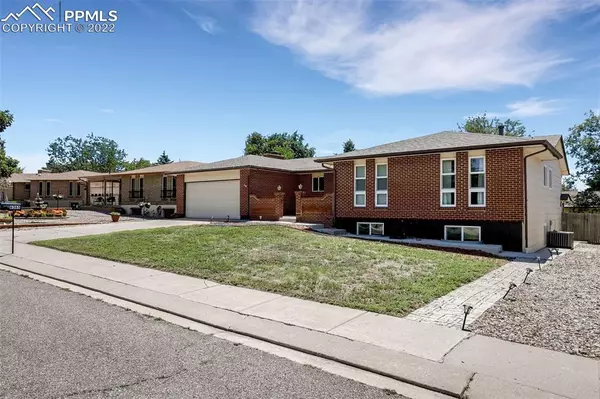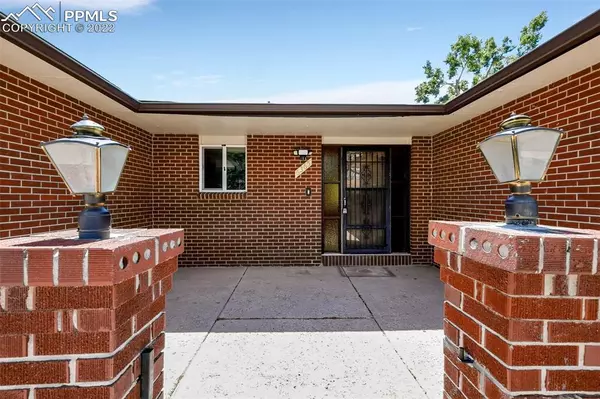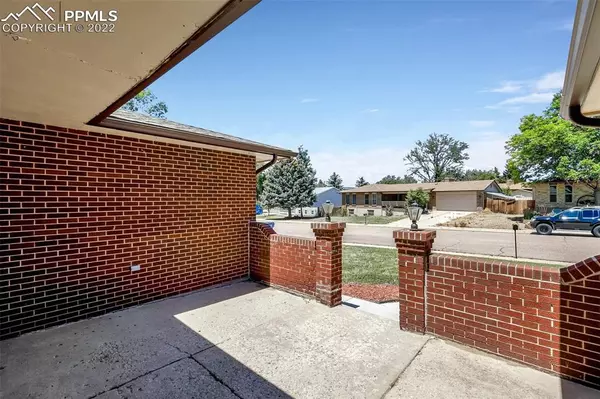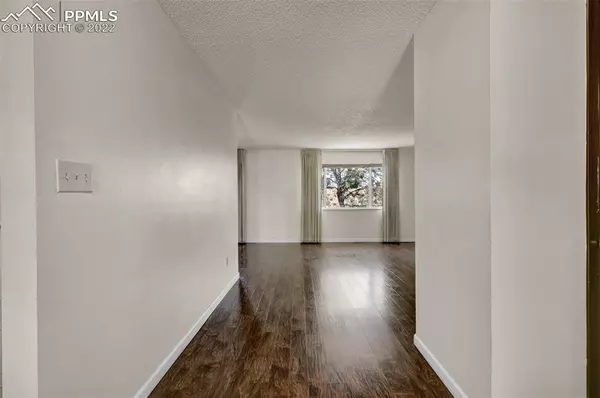$450,000
$450,000
For more information regarding the value of a property, please contact us for a free consultation.
6365 Okeechobee PL Colorado Springs, CO 80915
5 Beds
3 Baths
3,148 SqFt
Key Details
Sold Price $450,000
Property Type Single Family Home
Sub Type Single Family
Listing Status Sold
Purchase Type For Sale
Square Footage 3,148 sqft
Price per Sqft $142
MLS Listing ID 8175009
Sold Date 08/10/22
Style Ranch
Bedrooms 5
Full Baths 1
Three Quarter Bath 2
Construction Status Existing Home
HOA Y/N No
Year Built 1978
Annual Tax Amount $1,713
Tax Year 2021
Lot Size 7,880 Sqft
Property Description
Gorgeous sprawling ranch style home with super pretty brick exterior. You are greeted by a beautiful courtyard as you enter this amazing home. Main level flooring is gleaming luxury vinyl wood plank and it looks awesome! Big family room as you enter flows nicely into the second family room complete with brick surround fireplace. Big open kitchen with updated cabinets, counters, tile floor and newer stainless steel appliances as well as black refrigerator. Nice dining area and walk-out to covered rear deck. Big master bedroom with double closets and attached bath. Two more main level bedrooms which share a full bath. Fully finished walk-out basement with kitchenette and huge recreation room. Two bedrooms downstairs as well as a 3/4 bath. Tons of natural light throughout this property. Fully fenced backyard with mountain views from the deck. Central air to keep you cool!
Location
State CO
County El Paso
Area Cimarron Westridge
Interior
Cooling Central Air
Flooring Tile, Wood Laminate
Fireplaces Number 1
Fireplaces Type Main, One
Laundry Basement
Exterior
Parking Features Attached
Garage Spaces 2.0
Utilities Available Cable, Electricity, Natural Gas, Telephone
Roof Type Composite Shingle
Building
Lot Description Cul-de-sac, Level
Foundation Garden Level, Walk Out
Water Municipal
Level or Stories Ranch
Finished Basement 95
Structure Type Wood Frame
Construction Status Existing Home
Schools
Middle Schools Horizon
High Schools Sand Creek
School District Falcon-49
Others
Special Listing Condition Not Applicable
Read Less
Want to know what your home might be worth? Contact us for a FREE valuation!

Our team is ready to help you sell your home for the highest possible price ASAP

