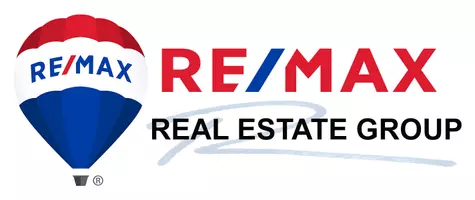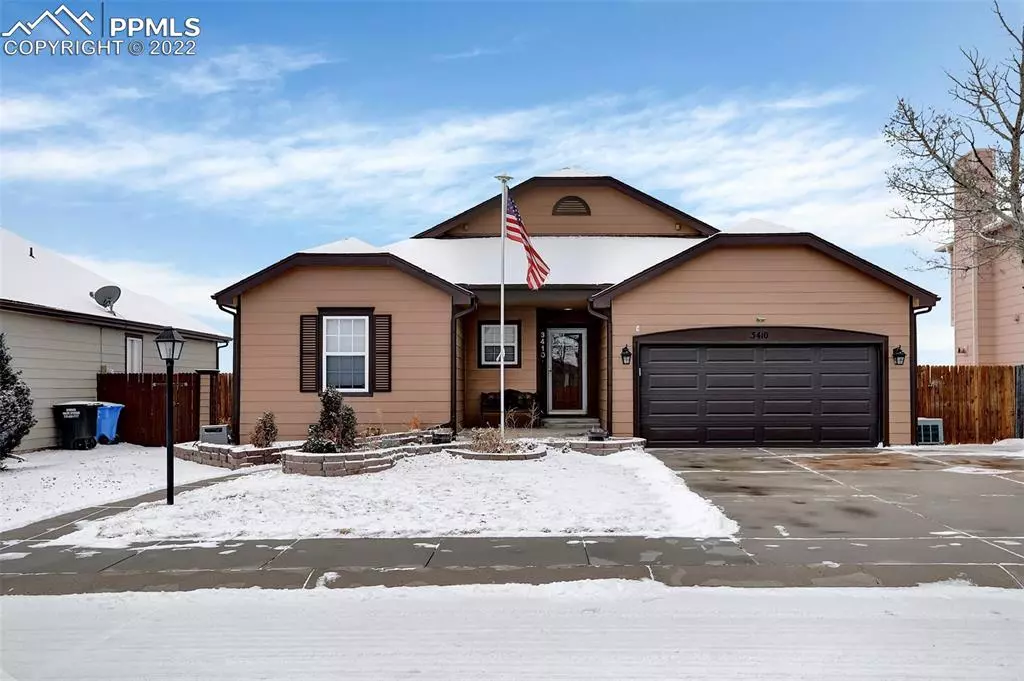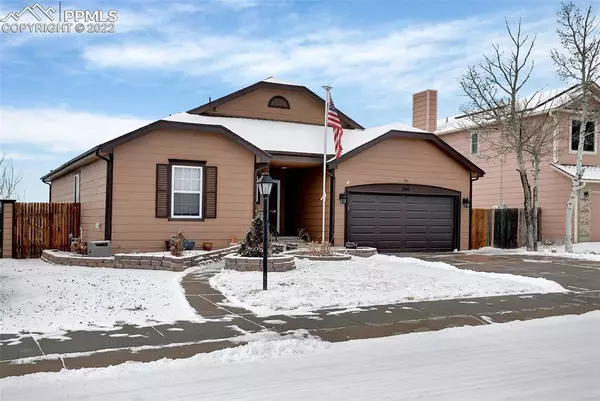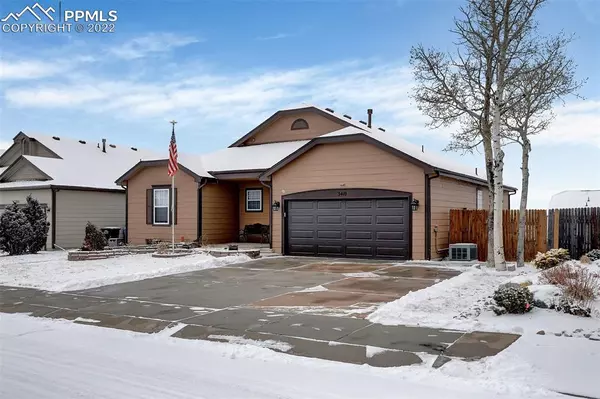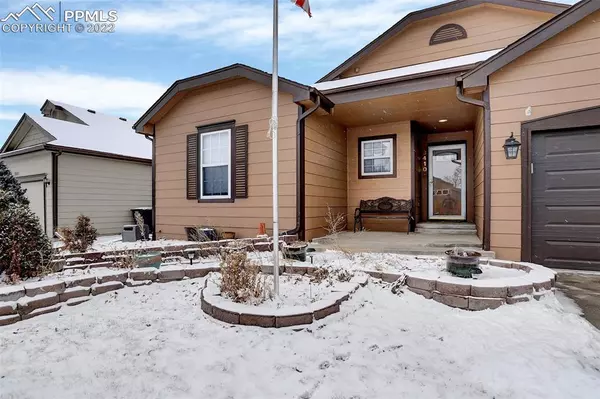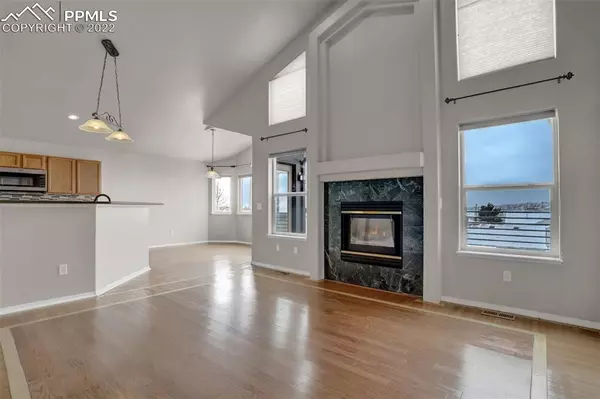$550,000
$499,900
10.0%For more information regarding the value of a property, please contact us for a free consultation.
3410 Cowhand DR Colorado Springs, CO 80922
3 Beds
3 Baths
2,246 SqFt
Key Details
Sold Price $550,000
Property Type Single Family Home
Sub Type Single Family
Listing Status Sold
Purchase Type For Sale
Square Footage 2,246 sqft
Price per Sqft $244
MLS Listing ID 3204016
Sold Date 04/05/22
Style Ranch
Bedrooms 3
Full Baths 2
Three Quarter Bath 1
Construction Status Existing Home
HOA Fees $22/qua
HOA Y/N Yes
Year Built 1995
Annual Tax Amount $1,247
Tax Year 2020
Lot Size 6,000 Sqft
Property Description
Totally updated walk-out rancher with gorgeous views of Pikes Peak and the front range. Brand new carpet and paint throughout. Total main level living with all 3 bedrooms on the main plus main level laundry as well. Updated gourmet kitchen with slab granite counters, tile backsplash, pantry and new stainless steel appliances. Huge master bedroom with stunning mountain views and attached bath with large walk-in shower and oversized closet. Awesome main level living room featuring gorgeous hardwood floors, soaring ceilings and cozy gas fireplace. Oversized deck with access from kitchen as well as master bedroom. Fully finished walk-out basement with tons of natural light! Custom wet bar with surround sound, keg fridge, bar fridge and bar stools all included. Newer roof, furnace, front door, and ceiling fans. Fully fenced yard as well as sprinkler system. Central air to keep you cool!
Location
State CO
County El Paso
Area The Colorado Springs Ranch
Interior
Interior Features Great Room, Vaulted Ceilings
Cooling Ceiling Fan(s), Central Air
Flooring Carpet, Ceramic Tile, Wood
Fireplaces Number 1
Fireplaces Type Gas, Two
Laundry Electric Hook-up, Main
Exterior
Parking Features Attached
Garage Spaces 2.0
Fence Rear
Community Features Golf Course, Hiking or Biking Trails, Lake/Pond, Parks or Open Space, Playground Area
Utilities Available Cable, Electricity, Natural Gas, Telephone
Roof Type Composite Shingle
Building
Lot Description Mountain View, Sloping, View of Pikes Peak
Foundation Full Basement, Walk Out
Water Municipal
Level or Stories Ranch
Finished Basement 95
Structure Type Wood Frame
Construction Status Existing Home
Schools
Middle Schools Horizon
High Schools Sand Creek
School District Falcon-49
Others
Special Listing Condition Not Applicable
Read Less
Want to know what your home might be worth? Contact us for a FREE valuation!

Our team is ready to help you sell your home for the highest possible price ASAP

