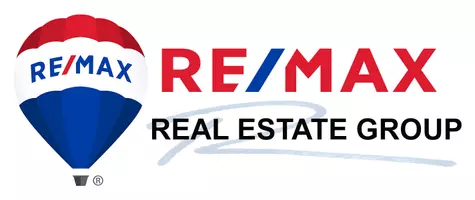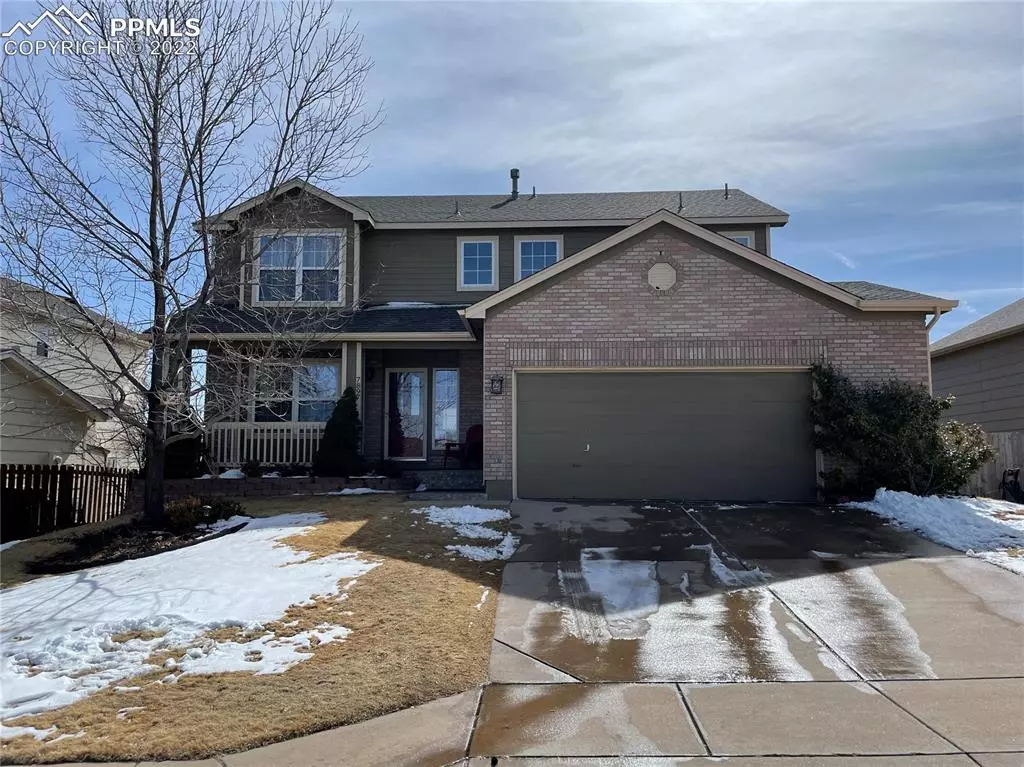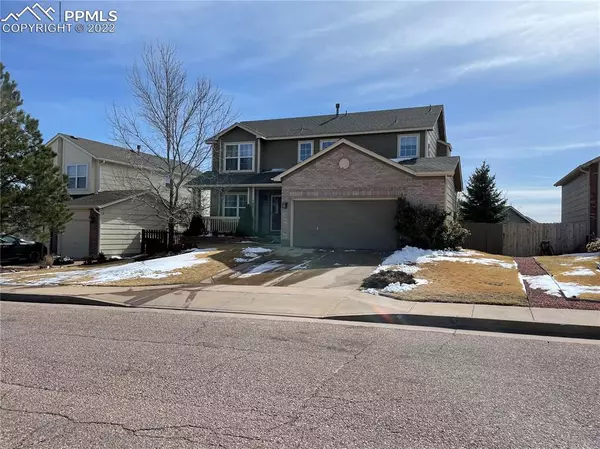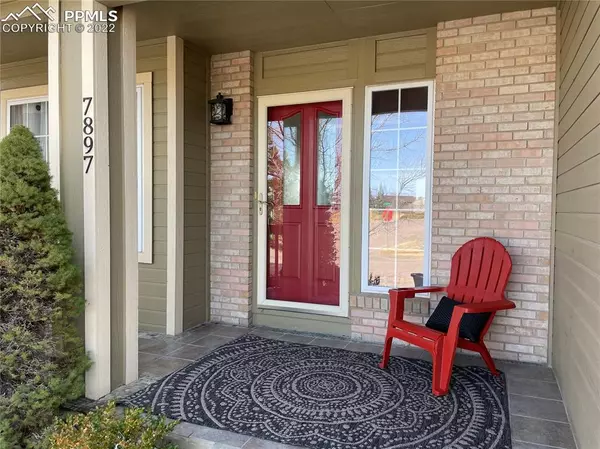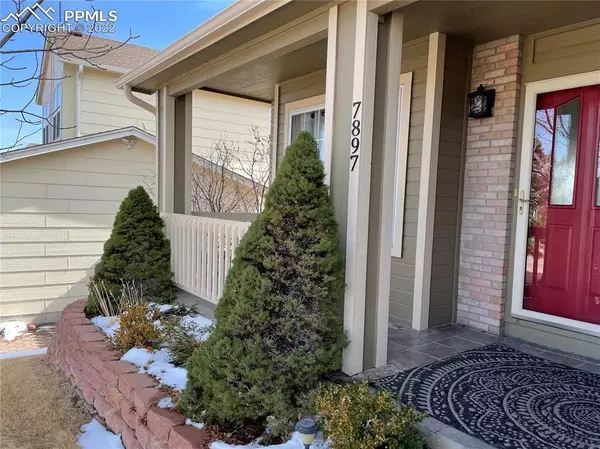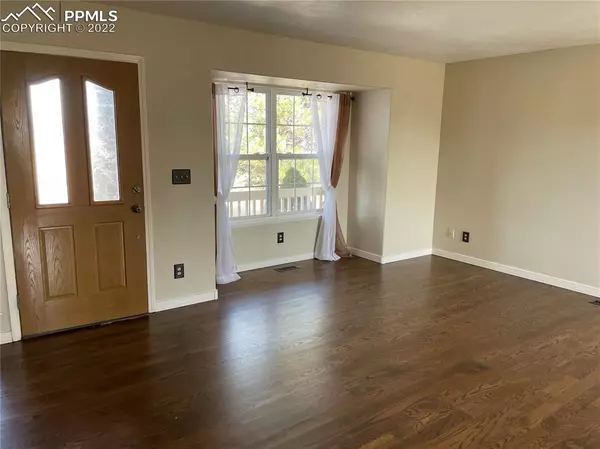$593,000
$539,000
10.0%For more information regarding the value of a property, please contact us for a free consultation.
7897 Ultra DR Colorado Springs, CO 80920
4 Beds
4 Baths
2,898 SqFt
Key Details
Sold Price $593,000
Property Type Single Family Home
Sub Type Single Family
Listing Status Sold
Purchase Type For Sale
Square Footage 2,898 sqft
Price per Sqft $204
MLS Listing ID 9288186
Sold Date 04/25/22
Style 2 Story
Bedrooms 4
Full Baths 3
Half Baths 1
Construction Status Existing Home
HOA Y/N No
Year Built 1999
Annual Tax Amount $1,869
Tax Year 2020
Lot Size 6,846 Sqft
Property Description
Beautiful VIEWS! Very well maintained 4bed/4bath with finished walkout basement. D-20 schools, close to Powers Blvd and I-25. Amenities such as medical, shopping, services and entertainment all within a minute drive. Two large parks are within walking distance. Bright main level with gorgeous dark hardwood floors throughout. Formal separate dining, family room with gas fireplace and walkout to large elevated deck recently rebuilt with composite material. The kitchen features a breakfast nook, newer stainless appliances, granite counter tops, granite tiled backsplash and as an added bonus... wine refrigerator. Fresh paint throughout the entire home! Upstairs you'll find the HUGE master suite with phenomenal views, sitting area, vaulted ceilings and gas fireplace. Attached 5-pc master bathroom dual sinks, large soaking tub and access to the large walk-in closet. Two additional bedrooms and newer updated bathroom can also be found on the upper level. Walk-out basement could be a fantastic 2nd family room, features a 4th bedroom with walk-in closet and full bathroom. Outside you will find a well manicured landscaped lawn both in the front and backyard with mature trees. Exceptional views from the elevated deck looking West. Oversized 2 car garage, well maintained yard and landscaping, close to schools and parks.
Location
State CO
County El Paso
Area Fairfax Station
Interior
Interior Features 5-Pc Bath
Cooling Ceiling Fan(s)
Flooring Carpet, Ceramic Tile, Wood
Fireplaces Number 1
Fireplaces Type Gas, Main, Upper
Laundry Electric Hook-up, Main
Exterior
Parking Features Attached
Garage Spaces 2.0
Fence Rear
Utilities Available Cable, Electricity, Natural Gas
Roof Type Composite Shingle
Building
Lot Description City View, Mountain View, Sloping, View of Pikes Peak
Foundation Walk Out
Water Municipal
Level or Stories 2 Story
Finished Basement 95
Structure Type Wood Frame
Construction Status Existing Home
Schools
Middle Schools Timberview
High Schools Liberty
School District Academy-20
Others
Special Listing Condition See Show/Agent Remarks
Read Less
Want to know what your home might be worth? Contact us for a FREE valuation!

Our team is ready to help you sell your home for the highest possible price ASAP

