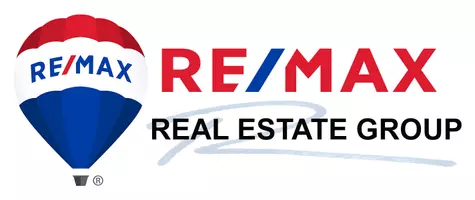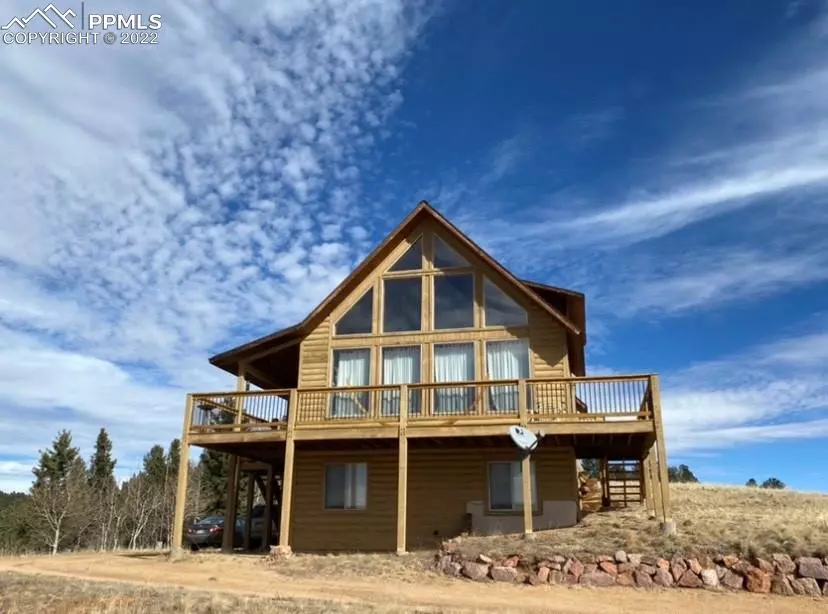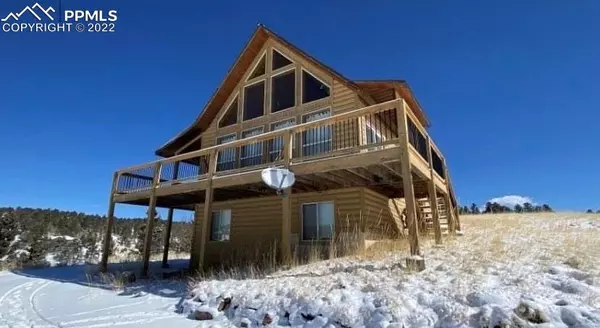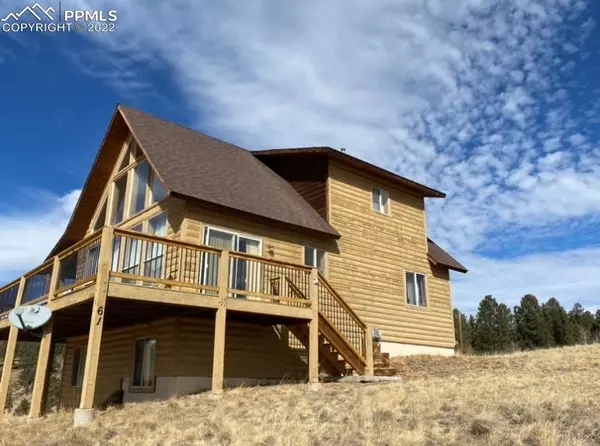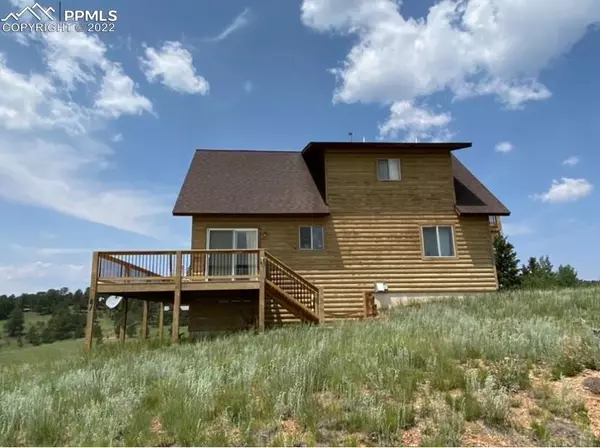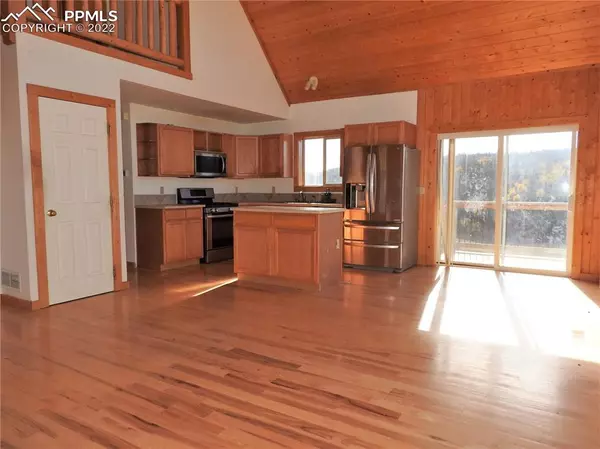$414,375
$415,000
0.2%For more information regarding the value of a property, please contact us for a free consultation.
61 Muskrat Lake VW Divide, CO 80814
3 Beds
3 Baths
1,765 SqFt
Key Details
Sold Price $414,375
Property Type Single Family Home
Sub Type Single Family
Listing Status Sold
Purchase Type For Sale
Square Footage 1,765 sqft
Price per Sqft $234
MLS Listing ID 1232245
Sold Date 11/01/22
Style 1.5 Story
Bedrooms 3
Full Baths 1
Three Quarter Bath 2
Construction Status Existing Home
HOA Fees $6/ann
HOA Y/N Yes
Year Built 1997
Annual Tax Amount $1,593
Tax Year 2021
Lot Size 3.990 Acres
Property Description
Top of the world cabin overlooking the lake and with mountain/ Peak views. This home has all that you would want for either a weekend retreat or permanent home. There are 3 bedrooms, 3 baths and an oversized garage. The upper loft is the master retreat with private deck and bath! Main level has 2 bedrooms, full bath, and an open concept, vaulted living, kitchen, dining experience that walks out to a surround deck. All overlooking the lake and mountain views. **PLEASE BE AWARE THAT THIS HOME WILL NEED COSMETICS AND IS PRICED ACCORDINGLY**Please allow 48 housrs for a response***
Location
State CO
County Teller
Area Highland Lakes
Interior
Interior Features 6-Panel Doors, 9Ft + Ceilings, Beamed Ceilings, Great Room, Vaulted Ceilings
Cooling Ceiling Fan(s)
Flooring Carpet, Tile, Vinyl/Linoleum, Wood
Laundry Basement, Electric Hook-up
Exterior
Parking Features Attached
Garage Spaces 1.0
Community Features Hiking or Biking Trails, Lake/Pond, See Prop Desc Remarks
Utilities Available Electricity, Natural Gas, Telephone
Roof Type Composite Shingle
Building
Lot Description 360-degree View, Hillside, Level, Meadow, Mountain View, Rural, View of Pikes Peak, See Prop Desc Remarks
Foundation Partial Basement
Water Assoc/Distr
Level or Stories 1.5 Story
Finished Basement 95
Structure Type Wood Frame
Construction Status Existing Home
Schools
Middle Schools Woodland Park
High Schools Woodland Park
School District Woodland Park Re2
Others
Special Listing Condition Not Applicable
Read Less
Want to know what your home might be worth? Contact us for a FREE valuation!

Our team is ready to help you sell your home for the highest possible price ASAP

