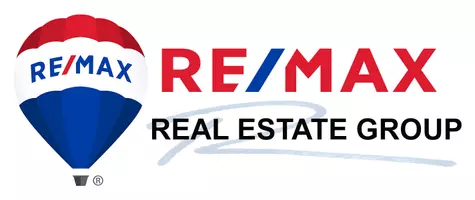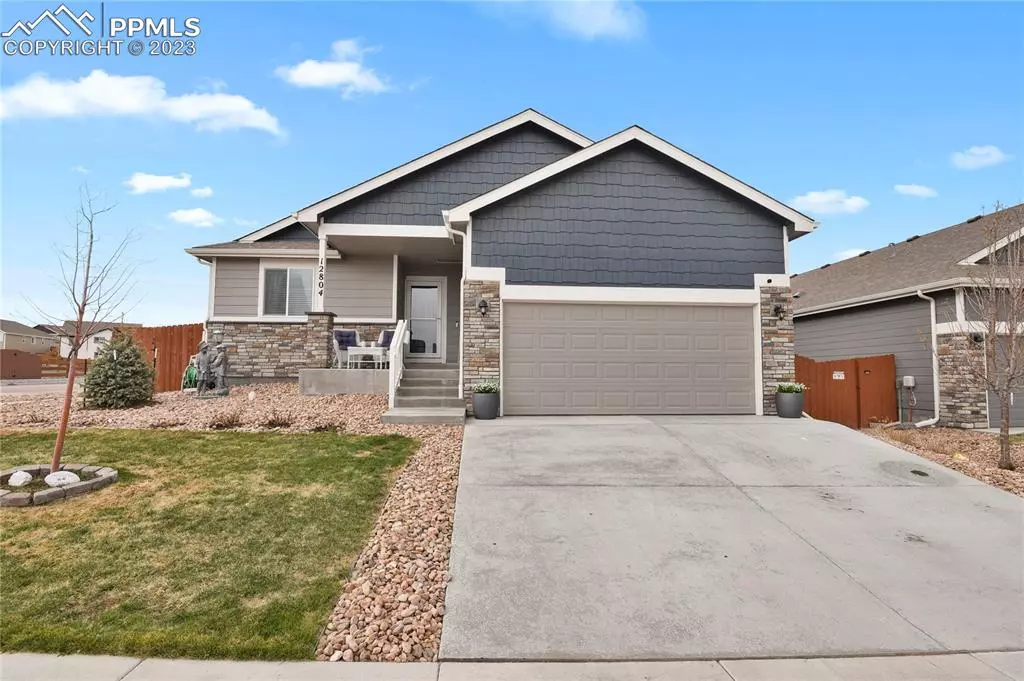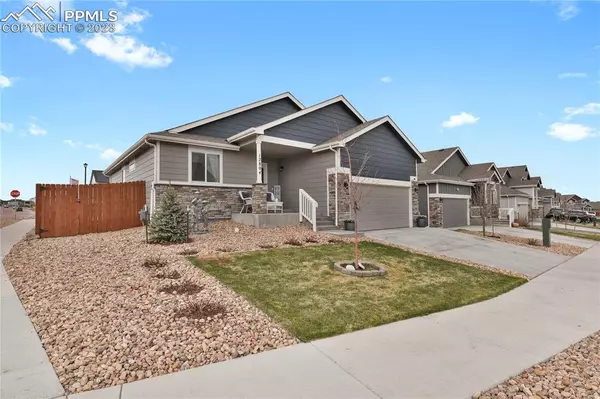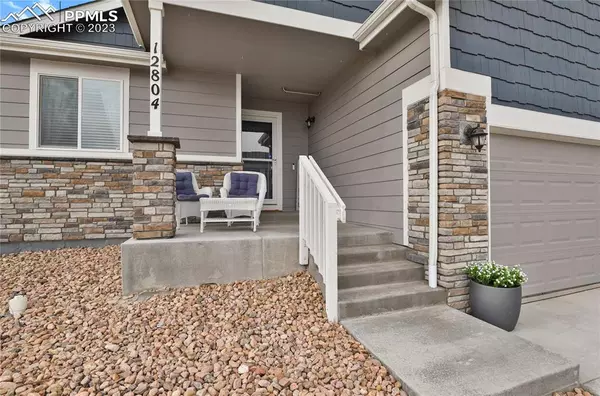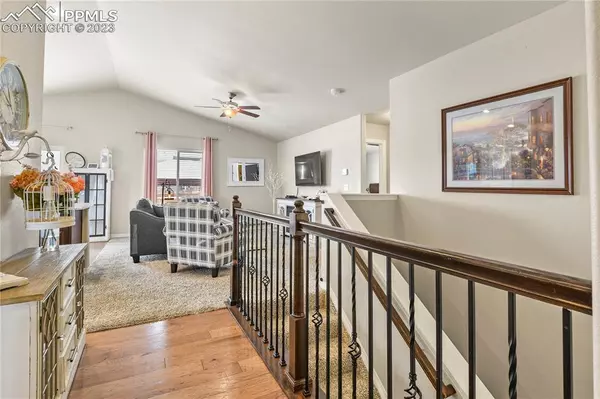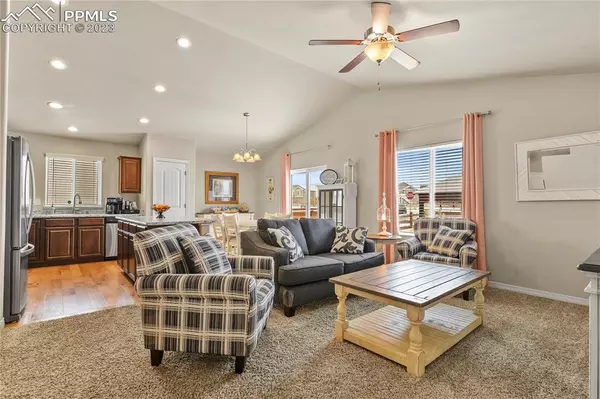$485,000
$485,000
For more information regarding the value of a property, please contact us for a free consultation.
12804 Scenic Walk DR Peyton, CO 80831
4 Beds
3 Baths
2,544 SqFt
Key Details
Sold Price $485,000
Property Type Single Family Home
Sub Type Single Family
Listing Status Sold
Purchase Type For Sale
Square Footage 2,544 sqft
Price per Sqft $190
MLS Listing ID 6748383
Sold Date 06/22/23
Style Ranch
Bedrooms 4
Full Baths 3
Construction Status Existing Home
HOA Fees $7/ann
HOA Y/N Yes
Year Built 2020
Annual Tax Amount $3,237
Tax Year 2022
Lot Size 7,023 Sqft
Property Description
Honey stop the car! You just found your new home! Situated in the coveted Meridian Ranch community, this corner lot built in 2020 has no neighbors behind the home and is move-in ready! Welcome to an active outdoor living community which creates a wonderful lifestyle!! Access to many amenities including the club house, indoor & outdoor community pool & recreation center, 20+ miles of walking trails, golf course and so much more! This Rancher is true main level living to include the laundry! This home has everything you want featuring vaulted ceilings and open floor plan with tons of natural light, a finished basement and a spacious fenced and fully landscaped backyard featuring low maintenance artificial turf, awesome 17 X 25 extended concrete patio with gazebo. The open concept kitchen with all newer (2020) appliances, breakfast bar, 42"upper cabinets with crown molding plus hardwood floors. Vaulted ceilings make this open space live large and feel spacious. Eat in kitchen with cozy family room and Walk-out on custom wood steps to lead you to the oversized back patio with awesome gazebo (goes with the sale) to add extra shade when sitting out to enjoy the day. Large Primary bedroom with a 5-piece ensuite featuring a large walk-in closet. The main level also includes an additional large bedroom and a full bath. Head downstairs to a massive recreation room, the possibilities are endless! The lower level additionally hosts two more bedrooms and a full bath. Other convenient features include front yard sprinkler system, whole house humidifier, all bedrooms with ceiling fans, glass front storm door, main-level laundry and a fully landscaped front and backyard and much more. Bonus all school bus stops are within eyesight distance from the back of the house. Don't miss this one! Schedule your tour today!
Location
State CO
County El Paso
Area Windingwalk At Meridian Ranch
Interior
Interior Features 5-Pc Bath, 9Ft + Ceilings
Cooling Ceiling Fan(s)
Flooring Carpet, Ceramic Tile, Wood
Laundry Main
Exterior
Parking Features Attached
Garage Spaces 2.0
Fence Rear
Community Features Club House, Community Center, Dog Park, Fitness Center, Golf Course, Hiking or Biking Trails, Parks or Open Space, Playground Area, Pool, See Prop Desc Remarks
Utilities Available Electricity
Roof Type Composite Shingle
Building
Lot Description Corner, Level, See Prop Desc Remarks
Foundation Full Basement
Builder Name Saint Aubyn Homes
Water Assoc/Distr
Level or Stories Ranch
Finished Basement 95
Structure Type Framed on Lot,Wood Frame,See Prop Desc Remarks
Construction Status Existing Home
Schools
Middle Schools Falcon
High Schools Falcon
School District Falcon-49
Others
Special Listing Condition Not Applicable, Sold As Is
Read Less
Want to know what your home might be worth? Contact us for a FREE valuation!

Our team is ready to help you sell your home for the highest possible price ASAP

