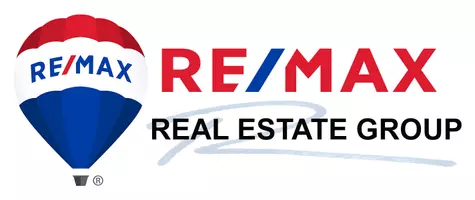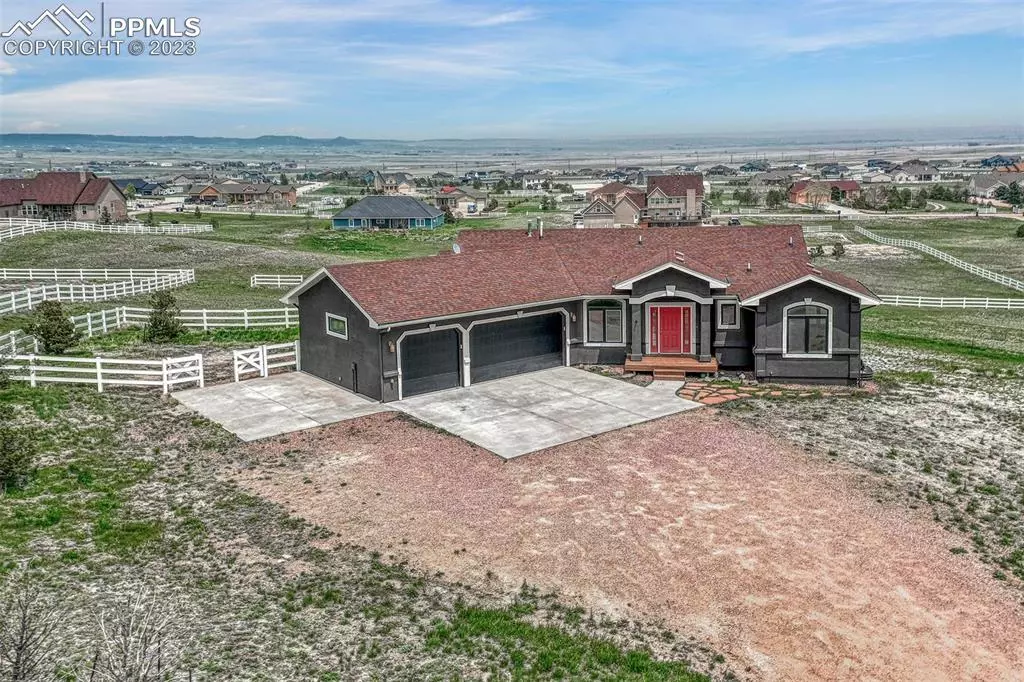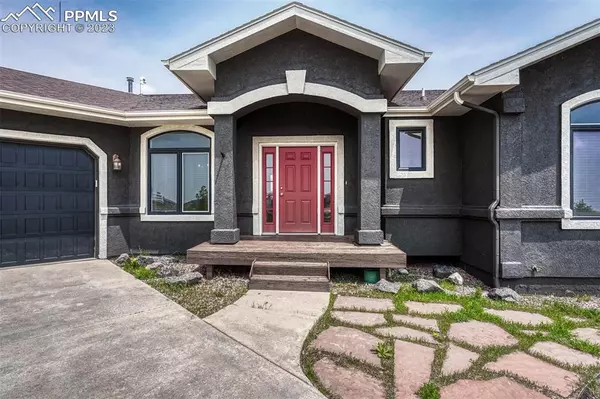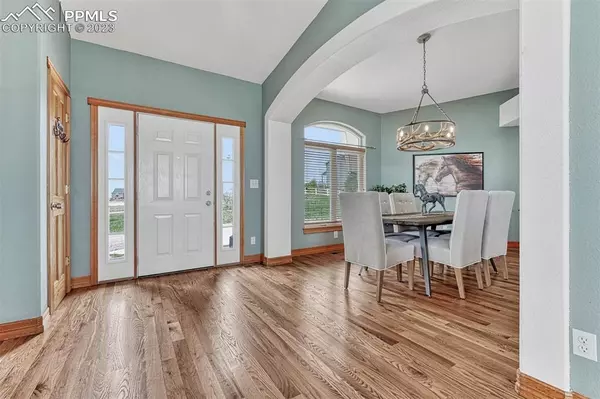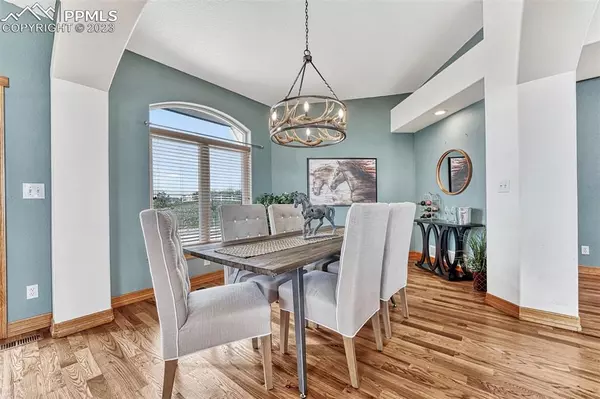$775,000
$785,000
1.3%For more information regarding the value of a property, please contact us for a free consultation.
12265 Oregon Wagon TRL Elbert, CO 80106
4 Beds
4 Baths
3,791 SqFt
Key Details
Sold Price $775,000
Property Type Single Family Home
Sub Type Single Family
Listing Status Sold
Purchase Type For Sale
Square Footage 3,791 sqft
Price per Sqft $204
MLS Listing ID 5226502
Sold Date 06/30/23
Style Ranch
Bedrooms 4
Full Baths 2
Half Baths 1
Three Quarter Bath 1
Construction Status Existing Home
HOA Fees $2/ann
HOA Y/N Yes
Year Built 2004
Annual Tax Amount $2,918
Tax Year 2022
Lot Size 2.520 Acres
Property Description
Country living close to the city just north of Falcon. Spacious ranch-style home on 2.52 acres in the equestrian community of Latigo Trails. Light, open living spaces w/ breathtaking Peak views off the front. The open concept main level features newly refinished wood floors and vaulted ceilings. Central air and ceiling fans. The dining area flows into the great room with tile surround/raised hearth gas log FP. The island kitchen & nook feature a tile floor, pantry, counter bar, and hickory cabinets w/ granite countertops. Stainless steel appliances include a dishwasher, built-in microwave, smooth top range oven, and French door refrigerator. Walk out to the expansive deck and enjoy open views of the area! The main level also includes a powder bathroom and front office w/ wood floors and mountain views. The main level laundry rm has a utility sink, built-in cabinets/shelves and washer/dryer that stays. Main level garage access. The main level Primary Suite offers new carpet, a walk-in closet w/ organizer, dual-sided gas log fireplace and 5pc bathroom w/ dual sink vanity, jetted soaking tub and separate shower. The walkout Basement boasts a huge family rm w/ gas-log fireplace and a wet bar w/ granite countertops and beverage fridge. The covered patio offers a hot tub perfect for enjoying Colorado sunsets. 2 Bsmt BRs share an adjoining full bathroom, and a custom barn door opens to a Jr suite w/ new carpet, built-in cabinets/drawers and a shower bathroom. This amazing home has a radon mitigation sys and StratusIQ fiber installed for fast speed internet. The 3-car garage comes w/ a service door to the fenced dog run for your furry friends. Many new windows throughout. RV parking. Horse zoned and located in a quiet and serene neighborhood near Black Forest. Close to the Latigo Equestrian Center which offers horse boarding and indoor/outdoor arenas for equestrian activities. This home provides the perfect blend of country living w/ all city amenities nearby.
Location
State CO
County El Paso
Area The Trails
Interior
Interior Features 5-Pc Bath, 6-Panel Doors, 9Ft + Ceilings, Great Room, Vaulted Ceilings
Cooling Ceiling Fan(s), Central Air
Flooring Carpet, Ceramic Tile, Wood
Fireplaces Number 1
Fireplaces Type Basement, Gas, Main, Three
Laundry Electric Hook-up, Main
Exterior
Parking Features Attached
Garage Spaces 3.0
Utilities Available Cable, Electricity, Natural Gas
Roof Type Composite Shingle
Building
Lot Description Mountain View, View of Pikes Peak
Foundation Walk Out
Water Assoc/Distr
Level or Stories Ranch
Finished Basement 91
Structure Type Wood Frame
Construction Status Existing Home
Schools
School District Falcon-49
Others
Special Listing Condition Not Applicable
Read Less
Want to know what your home might be worth? Contact us for a FREE valuation!
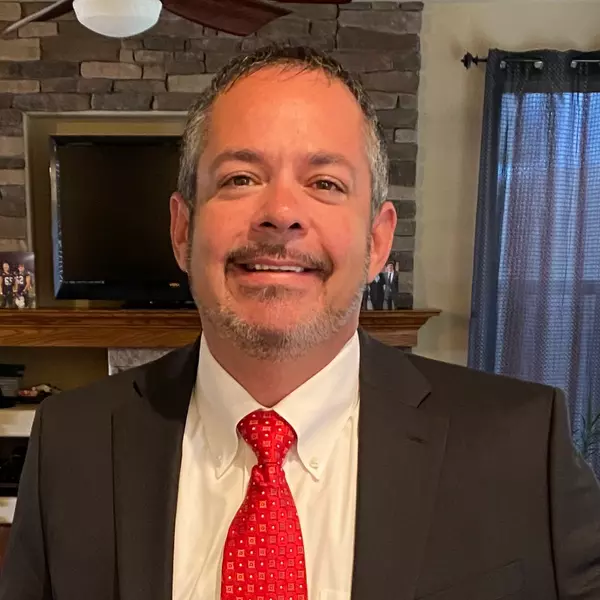
Our team is ready to help you sell your home for the highest possible price ASAP

