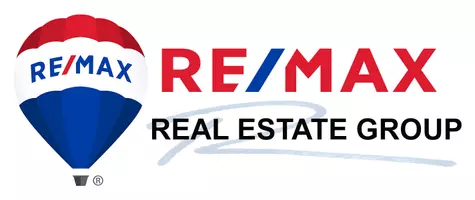$725,000
$737,000
1.6%For more information regarding the value of a property, please contact us for a free consultation.
654 Tess Trace RD Guffey, CO 80820
2 Beds
2 Baths
2,633 SqFt
Key Details
Sold Price $725,000
Property Type Single Family Home
Sub Type Single Family
Listing Status Sold
Purchase Type For Sale
Square Footage 2,633 sqft
Price per Sqft $275
MLS Listing ID 6013543
Sold Date 06/17/24
Style Ranch
Bedrooms 2
Full Baths 1
Three Quarter Bath 1
Construction Status Existing Home
HOA Y/N No
Year Built 1998
Annual Tax Amount $699
Tax Year 2022
Lot Size 28.650 Acres
Property Description
Welcome, located in beautiful Guffy, Colorado - An off-grid dream retreat that combines modern amenities with sustainable living! This property boasts 28+ acres of land offering plenty of space for all your recreational vehicles, workshops, and more. The main house has been thoughtfully updated with a new 2021 TOP roof, new skylights in 21' and new windows in 22' for passive solar heat while providing abundant natural light. The second home on the property is a charming 1-bedroom Park Model, with vinyl windows, solid countertops, a full kitchen with stainless appliances, washer and dryer, weathered luxury vinyl flooring, and vaulted ceilings. The spacious bedroom includes built-ins and barn doors, while a 13x7 composite deck with a cover provides a perfect outdoor retreat. Sustainability is at the core of this property, with solar panels, Additionally, there's a generator and propane heat as a backup energy source The Earthship design of the main house, created by architect Michael Reynolds, embraces ecofriendly features like indoor planting beds, allowing you to grow your favorite plants all year round. The main level master bedroom, custom aspen kitchen cabinetry, and hand-hewn Vigas in the ceilings add to the unique charm of this home. Outdoor living is a delight with several decks that offer stunning views of Pikes Peak and surrounding mountains.. Bumgarner Creek flowing through the property enhances the tranquil ambiance. Don't miss the opportunity to experience sustainable living in this beautifully crafted mountain home. Every aspect of this property exudes love and care, making it a truly exceptional place to call home. Come and see it for yourself before it's gone! Septic line installed to RV for summer guests, power and water run from main house.
Location
State CO
County Park
Area Cover Mtn Ranch
Interior
Interior Features Skylight (s), Other
Cooling Ceiling Fan(s)
Flooring Luxury Vinyl, Stone, Wood, Other
Fireplaces Number 1
Fireplaces Type Free-standing, Main Level, One, Wood Burning
Laundry Main
Exterior
Fence Rear, Other
Utilities Available Generator, Propane, Solar
Roof Type Other
Building
Lot Description Mountain View, Rural, Stream/Creek, Trees/Woods, View of Pikes Peak, View of Rock Formations
Foundation Partial Basement, Slab, Walk Out
Water Well
Level or Stories Ranch
Finished Basement 100
Structure Type Adobe,Concrete,Tire,Other
Construction Status Existing Home
Schools
Middle Schools Silverheels
High Schools South Park
School District Park Re-2
Others
Special Listing Condition Not Applicable
Read Less
Want to know what your home might be worth? Contact us for a FREE valuation!

Our team is ready to help you sell your home for the highest possible price ASAP






