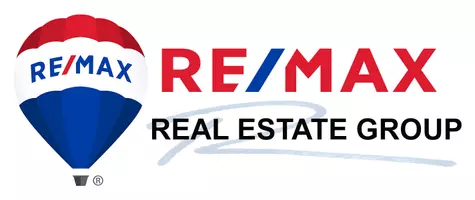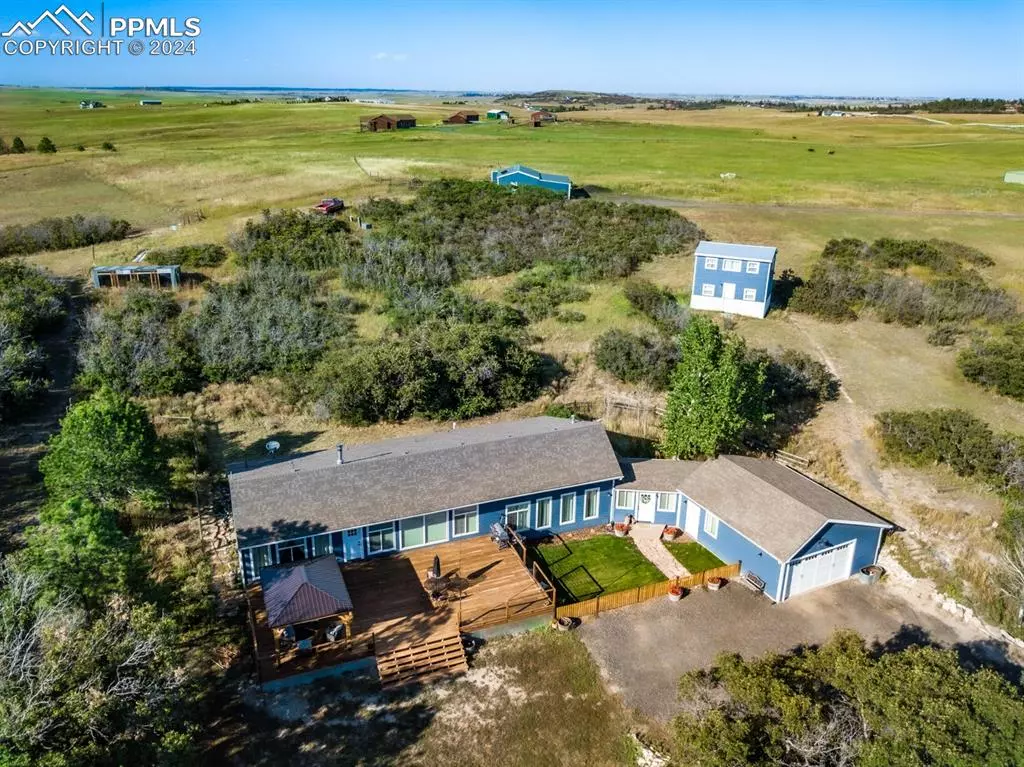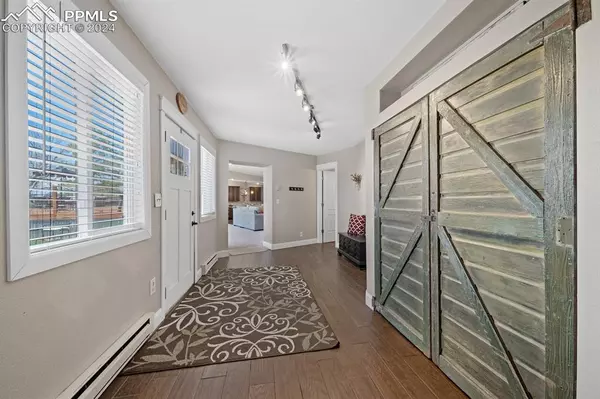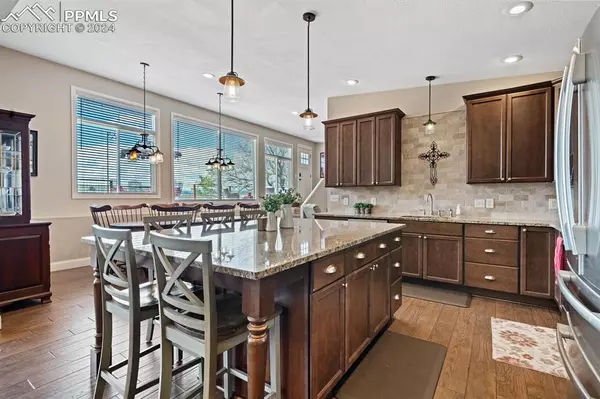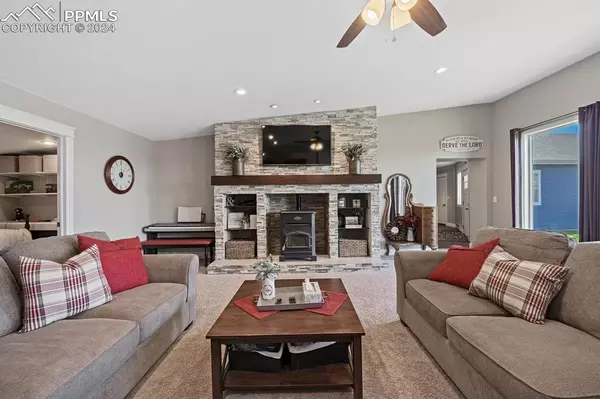$1,099,000
$1,195,000
8.0%For more information regarding the value of a property, please contact us for a free consultation.
7712 E Greenland RD Franktown, CO 80116
3 Beds
3 Baths
2,711 SqFt
Key Details
Sold Price $1,099,000
Property Type Single Family Home
Sub Type Single Family
Listing Status Sold
Purchase Type For Sale
Square Footage 2,711 sqft
Price per Sqft $405
MLS Listing ID 7551972
Sold Date 08/30/24
Style Ranch
Bedrooms 3
Full Baths 1
Half Baths 1
Three Quarter Bath 1
Construction Status Existing Home
HOA Y/N No
Year Built 1991
Annual Tax Amount $2,450
Tax Year 2022
Lot Size 54.324 Acres
Property Description
Experience the beauty of country living on this expansive 54-acre property boasting breathtaking views from Pikes Peak to Longs Peak! This Agricultural-zoned property has it all, including cross-fencing for grazing, outbuildings perfect for dog kennels or stables, a charming chicken coop, and a versatile sport court for year-round activities. Additionally, there is a separate studio/office equipped with electricity. Step inside the beautifully updated home featuring exquisite tile plank floors, rustic barn doors, and a spectacular kitchen adorned with granite countertops and a travertine backsplash. The open floor plan includes a spacious great room with a striking stacked stone accent wall surrounding the pellet stove, vaulted ceilings, and large picture windows that frame the picturesque front courtyard. The kitchen boasts top-of-the-line stainless steel appliances, a generous walk-in pantry, and seamlessly connects to the dining area, complete with an additional seating area centered around the cozy wood burning stove. A private office with built-in shelves is tucked away off the great room, and there is a convenient half bath near the main entry.
Discover three inviting bedrooms and two well-appointed bathrooms, including the master retreat showcasing an updated ensuite with radiant heated floors, a generously-sized walk-in closet, and stunning mountain views. The second bedroom features a unique built-in lofted bed with a cozy seating area below. Embrace outdoor living on the expanded wood deck facing the majestic front range, offering ample space for seating and delightful alfresco dining experiences. Additional highlights of this remarkable property include a spacious laundry room with a utility sink, radon mitigation, and an attached oversized 2-car garage. The detached studio provides a lower seating area, while the upper level studio/office boasts the most captivating views on the entire property. Schedule a tour today!!
Location
State CO
County Douglas
Area Douglas Acres
Interior
Interior Features Great Room, Vaulted Ceilings
Cooling Ceiling Fan(s)
Flooring Carpet, Plank, Tile
Fireplaces Number 1
Fireplaces Type Pellet Stove, Two, Wood Burning, Wood Burning Stove
Laundry Electric Hook-up, Main
Exterior
Parking Features Attached
Garage Spaces 2.0
Fence See Prop Desc Remarks
Utilities Available Electricity Connected
Roof Type Composite Shingle
Building
Lot Description Mountain View, Sloping, View of Pikes Peak
Foundation Slab
Water Well
Level or Stories Ranch
Structure Type Frame
Construction Status Existing Home
Schools
School District Douglas Re1
Others
Special Listing Condition Not Applicable
Read Less
Want to know what your home might be worth? Contact us for a FREE valuation!

Our team is ready to help you sell your home for the highest possible price ASAP

